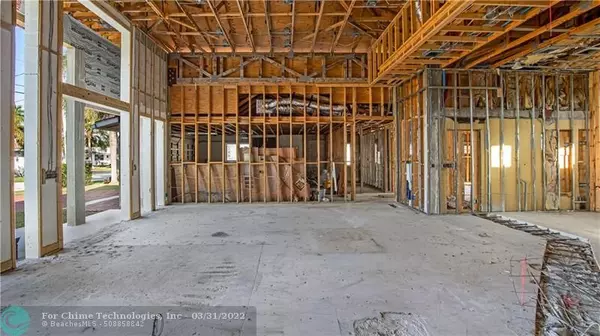$2,300,000
$2,590,000
11.2%For more information regarding the value of a property, please contact us for a free consultation.
5 Beds
3.5 Baths
3,522 SqFt
SOLD DATE : 03/30/2022
Key Details
Sold Price $2,300,000
Property Type Single Family Home
Sub Type Single
Listing Status Sold
Purchase Type For Sale
Square Footage 3,522 sqft
Price per Sqft $653
Subdivision The Cove 5Th Sec 39-5 B
MLS Listing ID F10318506
Sold Date 03/30/22
Style WF/Pool/Ocean Access
Bedrooms 5
Full Baths 3
Half Baths 1
Construction Status New Construction
HOA Y/N No
Year Built 1974
Annual Tax Amount $14,443
Tax Year 2018
Lot Size 10,350 Sqft
Property Description
Welcome to Paradise! This stunning custom home is ready for you to make it your own! Located in the The Cove of Deerfield Beach on a deepwater canal with NO Fixed Bridge Ocean Access! Immediately upon entry this home captures your attention with its expansive windows providing views of the beautiful waterfront. Throughout the home you will have volume ceilings reaching heights of 15ft. 360 Cupola allows plenty of natural light throughout! The kitchen and laundry is gas ready. Bosch Stove and Electrolux Refrigerator in renderings will be included with sale! Split floorplan with master on left wing and 2 Jack/Jill bedroom/bathrooms on the right wing. Pool has been completed! The home is being sold AS-IS with the buyer completing the home however they would like! Plans and permits included!
Location
State FL
County Broward County
Area North Broward Intracoastal To Us1 (3211-3234)
Zoning RS-5
Rooms
Bedroom Description 2 Master Suites,Entry Level,Master Bedroom Ground Level
Other Rooms Den/Library/Office, Family Room, Utility Room/Laundry, Workshop
Dining Room Eat-In Kitchen, Formal Dining
Interior
Interior Features First Floor Entry, Closet Cabinetry, Kitchen Island, Fireplace-Decorative, Skylight, Split Bedroom, Volume Ceilings
Heating Central Heat
Cooling Ceiling Fans, Central Cooling
Flooring Tile Floors, Wood Floors
Equipment Automatic Garage Door Opener, Dishwasher, Disposal, Dryer, Gas Range, Microwave, Refrigerator, Washer
Exterior
Exterior Feature Built-In Grill, High Impact Doors, Patio
Garage Attached
Garage Spaces 2.0
Pool Below Ground Pool
Waterfront Yes
Waterfront Description Canal Front,No Fixed Bridges,Ocean Access
Water Access Y
Water Access Desc Deeded Dock,Private Dock
View Canal
Roof Type Metal Roof
Private Pool No
Building
Lot Description Less Than 1/4 Acre Lot, 1/4 To Less Than 1/2 Acre Lot
Foundation Concrete Block Construction, Cbs Construction
Sewer Municipal Sewer
Water Municipal Water
Construction Status New Construction
Others
Pets Allowed Yes
Senior Community No HOPA
Restrictions No Restrictions,Ok To Lease
Acceptable Financing Cash, Conventional
Membership Fee Required No
Listing Terms Cash, Conventional
Special Listing Condition Flood Zone
Pets Description No Restrictions
Read Less Info
Want to know what your home might be worth? Contact us for a FREE valuation!

Our team is ready to help you sell your home for the highest possible price ASAP

Bought with Realty ONE Group Innovation

“My job is to find and attract mastery-based agents to the office, protect the culture, and make sure everyone is happy! ”






