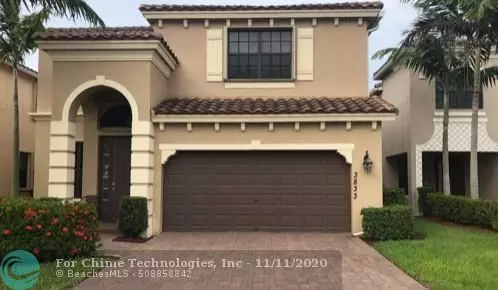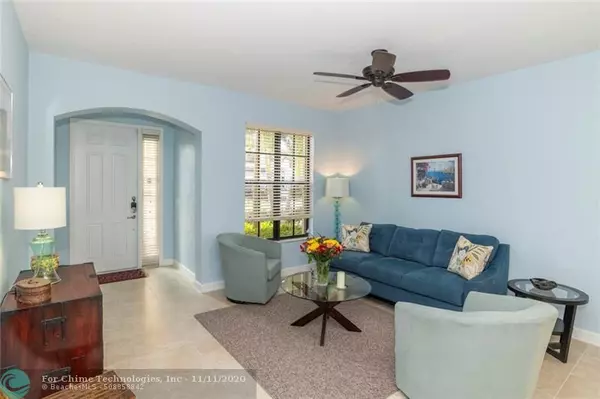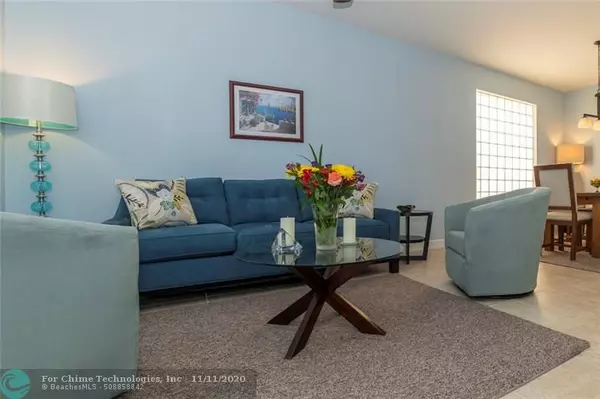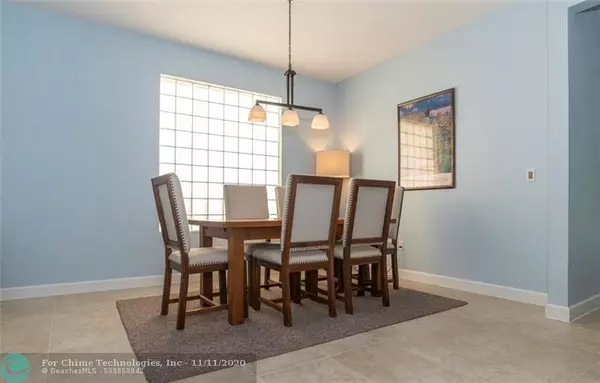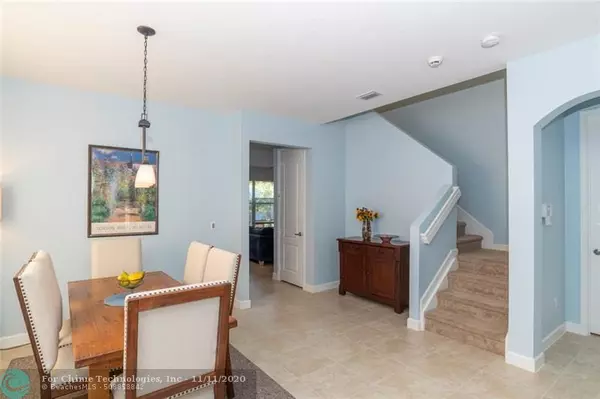$480,000
$495,000
3.0%For more information regarding the value of a property, please contact us for a free consultation.
5 Beds
4 Baths
3,192 SqFt
SOLD DATE : 02/05/2021
Key Details
Sold Price $480,000
Property Type Single Family Home
Sub Type Single
Listing Status Sold
Purchase Type For Sale
Square Footage 3,192 sqft
Price per Sqft $150
Subdivision Aspen Glen Pud
MLS Listing ID F10250986
Sold Date 02/05/21
Style Pool Only
Bedrooms 5
Full Baths 4
Construction Status Resale
HOA Fees $140/mo
HOA Y/N Yes
Year Built 2014
Annual Tax Amount $7,687
Tax Year 2019
Lot Size 4,950 Sqft
Property Description
Like new, largest bright 5/4 + expansive flexible-use loft. 3100+ SF w/heated salt-water pool & 2-car garage. Spacious chef’s eat-in kitchen w/granite counters, large island, stainless steel GE appliances, walk-in pantry, endless cabinet storage. Kitchen opens to big family room, leading to private patio ideal for entertaining. Main floor features 1-bedroom w/walk-in closet & bath. Ceramic tile throughout 1st floor, 2nd story carpeted. Master w/2 walk-in closets, bath w/roman tub, walk-in shower, dual- vanities. 3 more bedrooms, 1 en-suite, 2 w/walk-in closets. Other must-haves: full laundry room w/storage, $70K plus in upgrades… custom Accordion Shutters on all windows, dual zone AC, 6 ceiling fans & energy-saving features throughout. Built just 6 years ago, just like new.
Location
State FL
County Palm Beach County
Community Aspen Glen
Area Palm Bch 4410; 4420; 4430; 4440; 4490; 4500; 451
Rooms
Bedroom Description At Least 1 Bedroom Ground Level,Master Bedroom Upstairs
Other Rooms Family Room, Loft, Utility Room/Laundry
Dining Room Dining/Living Room
Interior
Interior Features First Floor Entry, Kitchen Island, Foyer Entry, Pantry, Volume Ceilings, Walk-In Closets
Heating Central Heat, Electric Heat
Cooling Ceiling Fans, Central Cooling
Flooring Carpeted Floors, Ceramic Floor
Equipment Dishwasher, Disposal, Dryer, Electric Range, Electric Water Heater, Microwave, Refrigerator, Washer
Exterior
Exterior Feature Exterior Lighting, Fence, Patio
Garage Attached
Garage Spaces 2.0
Pool Below Ground Pool
Waterfront No
Water Access N
View Garden View
Roof Type Curved/S-Tile Roof
Private Pool No
Building
Lot Description Less Than 1/4 Acre Lot
Foundation Cbs Construction, Other Construction
Sewer Municipal Sewer
Water Municipal Water
Construction Status Resale
Others
Pets Allowed Yes
HOA Fee Include 140
Senior Community No HOPA
Restrictions Assoc Approval Required,No Lease; 1st Year Owned
Acceptable Financing Cash, Conventional
Membership Fee Required No
Listing Terms Cash, Conventional
Num of Pet 2
Pets Description No Restrictions
Read Less Info
Want to know what your home might be worth? Contact us for a FREE valuation!

Our team is ready to help you sell your home for the highest possible price ASAP

Bought with La Rosa Realty Grt. Ft. Lauder

“My job is to find and attract mastery-based agents to the office, protect the culture, and make sure everyone is happy! ”

