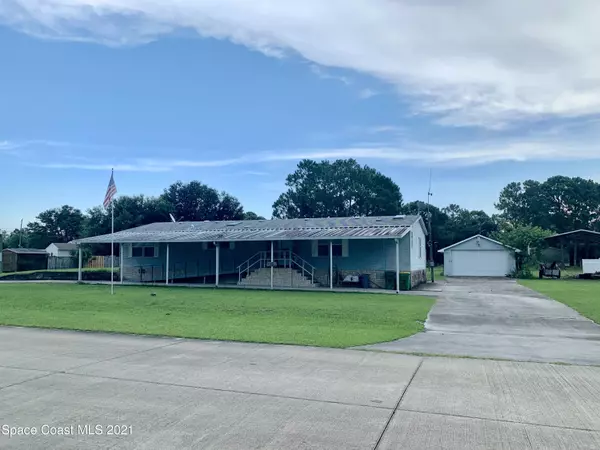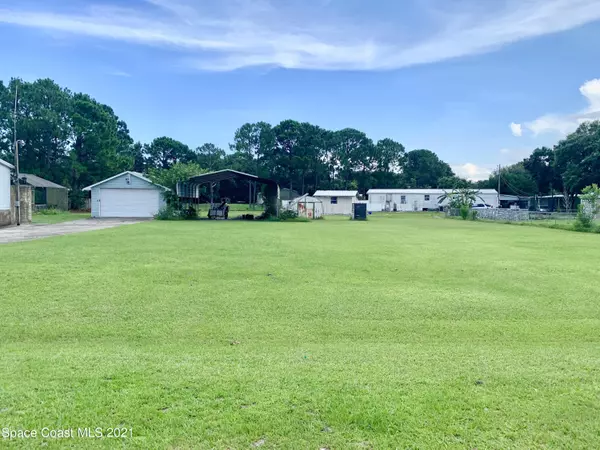$187,000
$189,900
1.5%For more information regarding the value of a property, please contact us for a free consultation.
3 Beds
2 Baths
1,856 SqFt
SOLD DATE : 12/31/2021
Key Details
Sold Price $187,000
Property Type Manufactured Home
Sub Type Manufactured Home
Listing Status Sold
Purchase Type For Sale
Square Footage 1,856 sqft
Price per Sqft $100
Subdivision Cambridge Park Phase 3
MLS Listing ID 911297
Sold Date 12/31/21
Bedrooms 3
Full Baths 2
HOA Y/N No
Total Fin. Sqft 1856
Originating Board Space Coast MLS (Space Coast Association of REALTORS®)
Year Built 1996
Annual Tax Amount $1,066
Tax Year 2020
Lot Size 0.520 Acres
Acres 0.52
Property Description
Incredible opportunity! 1856sq of living space located on .52 acres with a 480sq detached 2 car garage and a in ground screened in pool. New 30 year roof installed in 2020. Large, open floor plan with vaulted ceilings and eat in kitchen over looking the family and dining rooms. Master bed/bath has double walk in closets, double vanity sinks, separate shower and Jacuzzi tub. This split plan also has a large flex space off of the master that can be used for a study, nursery or den. Big Florida room with tons of windows, detached hurricane room, additional carport for vehicle, boat or RV storage and a custom built smoker. This property has a circular drive up front and a separate driveway leading to the garage. Tons of room inside and out with tons of opportunity for its new owner!
Location
State FL
County Brevard
Area 101 - Mims/Scottsmoor
Direction From Highway 46 turn north onto Cambridge Drive. Property is located on left side of the road. Sign is on the property.
Interior
Interior Features Ceiling Fan(s), Eat-in Kitchen, Kitchen Island, Open Floorplan, Primary Bathroom - Tub with Shower, Primary Bathroom -Tub with Separate Shower, Primary Downstairs, Split Bedrooms, Vaulted Ceiling(s), Walk-In Closet(s)
Heating Central, Electric
Cooling Central Air, Electric
Flooring Carpet, Vinyl
Appliance Dishwasher, Electric Range, Electric Water Heater, Microwave, Refrigerator
Exterior
Exterior Feature Fire Pit
Garage Detached
Garage Spaces 2.0
Pool In Ground, Private, Screen Enclosure
Utilities Available Electricity Connected
Roof Type Shingle
Street Surface Asphalt
Accessibility Accessible Approach with Ramp, Accessible Doors
Porch Patio, Porch, Screened
Garage Yes
Building
Faces North
Sewer Septic Tank
Water Public
Level or Stories One
New Construction No
Schools
Elementary Schools Mims
High Schools Astronaut
Others
Pets Allowed Yes
HOA Name CAMBRIDGE PARK PHASE 3
Senior Community No
Tax ID 21-34-13-27-0000b.0-0025.00
Security Features Security System Owned
Acceptable Financing Cash, Conventional
Listing Terms Cash, Conventional
Special Listing Condition Standard
Read Less Info
Want to know what your home might be worth? Contact us for a FREE valuation!

Our team is ready to help you sell your home for the highest possible price ASAP

Bought with EXP Realty, LLC

“My job is to find and attract mastery-based agents to the office, protect the culture, and make sure everyone is happy! ”






