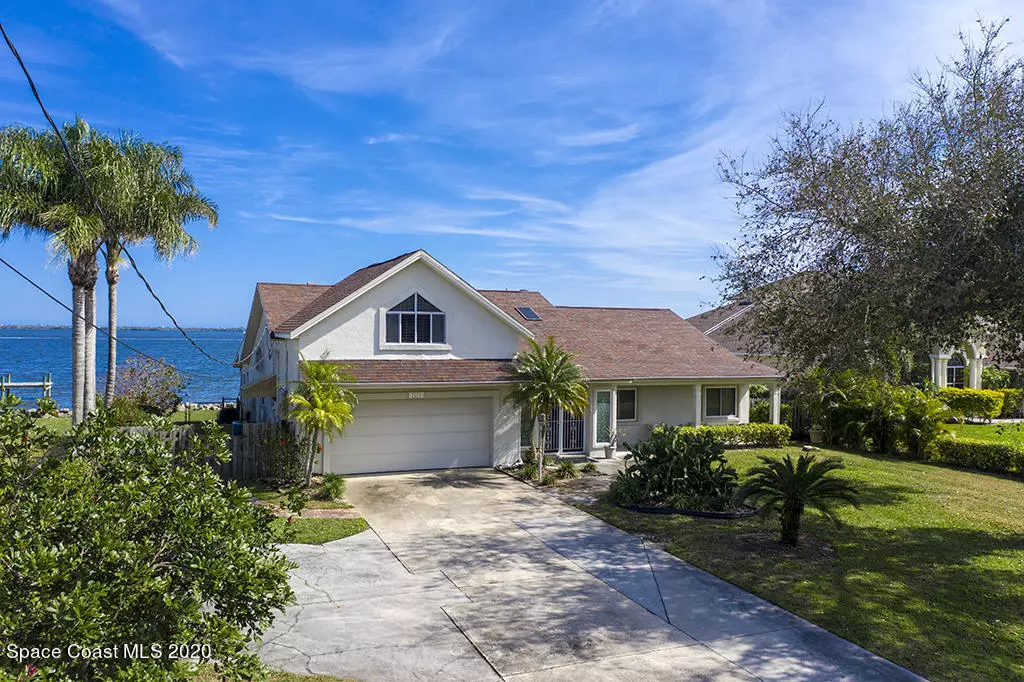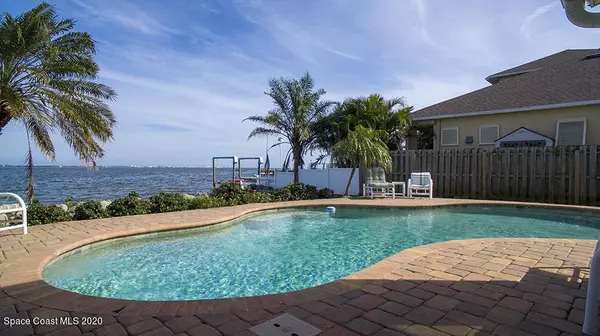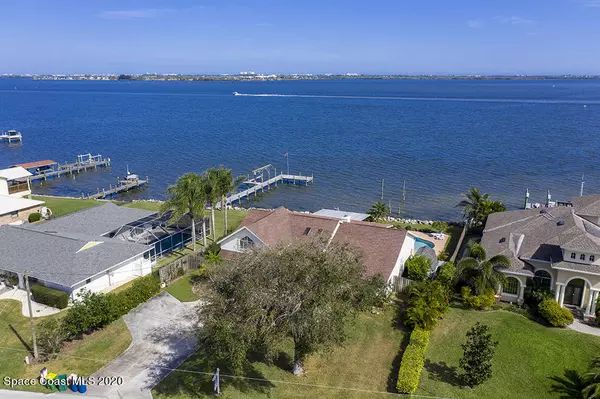$800,000
$835,000
4.2%For more information regarding the value of a property, please contact us for a free consultation.
4 Beds
3 Baths
2,683 SqFt
SOLD DATE : 04/15/2021
Key Details
Sold Price $800,000
Property Type Single Family Home
Sub Type Single Family Residence
Listing Status Sold
Purchase Type For Sale
Square Footage 2,683 sqft
Price per Sqft $298
Subdivision Horti
MLS Listing ID 896875
Sold Date 04/15/21
Bedrooms 4
Full Baths 3
HOA Y/N No
Total Fin. Sqft 2683
Originating Board Space Coast MLS (Space Coast Association of REALTORS®)
Year Built 1984
Annual Tax Amount $3,722
Tax Year 2020
Lot Size 0.310 Acres
Acres 0.31
Property Description
Direct Riverfront Pool home situated in the Heart of Horti Point at the end of Newfound Harbor. Enjoy the luxury of all the features this home provides. 4 bedroom 3 bath, upstairs, 400 sq. ft. bonus room is 4th bedroom w/walk-in closet. . Large eat-in gourmet kitchen with Island, cherry wood cabinets with granite counter tops. Large spacious great room with wood burning fireplace and high vaulted ceilings. Screened porch and Florida Room leading out to the beautiful pool area surrounded with lovely pavers. Pool has been resurfaced, new pump, and new electric, Fenced yard with brand new Natural Coquina Rock Seawall. 1st floor master bedroom with jacuzzi tub (not warranted ) and shower in master bath. Replaced double pane windows. Convenient to shopping, restaurants and Beach. Bonus room upstairs has walk in closet. Listing included as 4 th bedroom, Great playroom etc. is air conditioned. 400 sq ft not included in tax records
Location
State FL
County Brevard
Area 254 - Newfound Harbor
Direction From Rt. 1, East on 520 to South on Newfound Harbor Drive. All the way to the end to Horti Point or From Cocoa Beach, West on 520 to South on Newfound Harbor Drive .to the end to Horti Point
Body of Water Banana River
Interior
Interior Features Breakfast Bar, Ceiling Fan(s), Eat-in Kitchen, Kitchen Island, Open Floorplan, Pantry, Primary Bathroom - Tub with Shower, Vaulted Ceiling(s), Walk-In Closet(s)
Heating Central, Electric
Cooling Central Air, Electric
Flooring Laminate, Tile
Fireplaces Type Wood Burning, Other
Furnishings Unfurnished
Fireplace Yes
Appliance Dishwasher, Disposal, Dryer, Electric Range, Electric Water Heater, Microwave, Refrigerator, Washer
Exterior
Exterior Feature ExteriorFeatures
Garage Attached, Garage Door Opener
Garage Spaces 2.0
Pool In Ground, Private
Utilities Available Cable Available, Water Available
Waterfront Yes
Waterfront Description River Front
View Pool, River, Water
Roof Type Shingle
Porch Patio, Porch, Screened
Garage Yes
Building
Lot Description Cul-De-Sac, Dead End Street
Faces West
Sewer Septic Tank
Water Public
Level or Stories Two
New Construction No
Schools
Elementary Schools Tropical
High Schools Merritt Island
Others
Pets Allowed Yes
Senior Community No
Tax ID 25-37-20-00-00118.0-0000.00
Acceptable Financing Cash, Conventional, FHA, VA Loan
Listing Terms Cash, Conventional, FHA, VA Loan
Special Listing Condition Standard
Read Less Info
Want to know what your home might be worth? Contact us for a FREE valuation!

Our team is ready to help you sell your home for the highest possible price ASAP

Bought with One Sotheby's International

“My job is to find and attract mastery-based agents to the office, protect the culture, and make sure everyone is happy! ”






