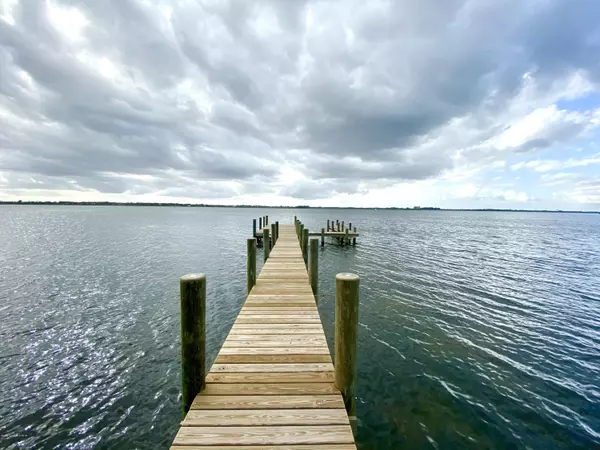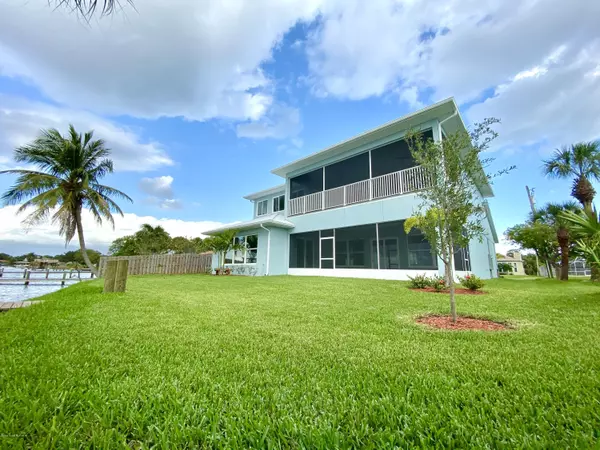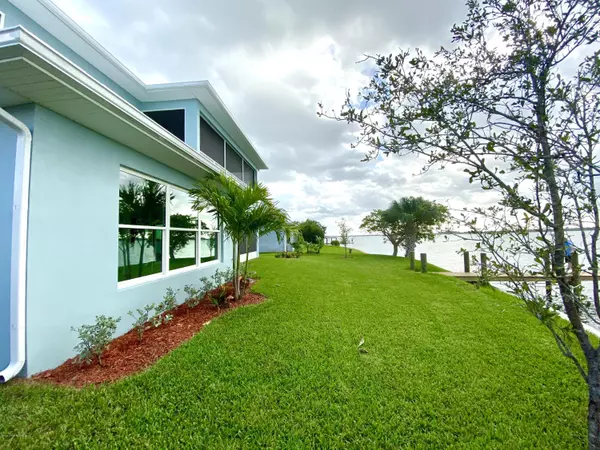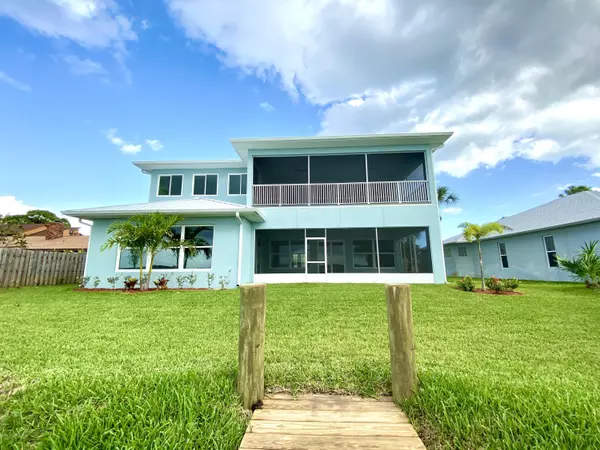$910,000
$997,995
8.8%For more information regarding the value of a property, please contact us for a free consultation.
4 Beds
4 Baths
3,634 SqFt
SOLD DATE : 02/01/2021
Key Details
Sold Price $910,000
Property Type Single Family Home
Sub Type Single Family Residence
Listing Status Sold
Purchase Type For Sale
Square Footage 3,634 sqft
Price per Sqft $250
Subdivision Harbor Colony Unit 2
MLS Listing ID 855575
Sold Date 02/01/21
Bedrooms 4
Full Baths 3
Half Baths 1
HOA Y/N No
Total Fin. Sqft 3634
Originating Board Space Coast MLS (Space Coast Association of REALTORS®)
Year Built 2019
Annual Tax Amount $4,912
Tax Year 2018
Lot Size 9,148 Sqft
Acres 0.21
Property Description
Spectacular~Custom~Waterfront Oasis!
You'll fall in love with every detail & unique feature in this spectacular new riverfront home. This home boasts master suites & laundry rooms on each floor. Lovely loft/sitting area upstairs overlooking your second story screened balcony & breathtaking riverfront view & sunsets! Private dock for your boat & jet skis! Open floor concept downstairs with views of the river from nearly every room. Kitchen features granite counter tops with a leather finish, Bosch appliances, gorgeous custom cabinetry, & over sized kitchen island. Great room features built-in cabinetry w/ modern electric fireplace. Access downstairs screened patio from the great room & 1st floor master. Too many custom details to mention
Location
State FL
County Brevard
Area 254 - Newfound Harbor
Direction South on New Found Harbor Rd, then right onto Via Roma, house on the left
Body of Water Newfound Harbor
Interior
Interior Features Built-in Features, Ceiling Fan(s), His and Hers Closets, Kitchen Island, Open Floorplan, Pantry, Primary Bathroom - Tub with Shower, Primary Bathroom -Tub with Separate Shower, Primary Downstairs, Split Bedrooms, Walk-In Closet(s)
Heating Central
Cooling Central Air
Flooring Tile, Vinyl
Fireplaces Type Other
Furnishings Unfurnished
Fireplace Yes
Appliance Dishwasher, Disposal, Double Oven, Electric Range, Electric Water Heater, Refrigerator
Exterior
Exterior Feature ExteriorFeatures
Garage Attached, Garage Door Opener
Garage Spaces 2.0
Pool None
Utilities Available Cable Available, Electricity Connected, Water Available
Amenities Available Boat Dock
Waterfront Yes
Waterfront Description River Front
View River, Water
Roof Type Metal
Porch Patio, Porch, Screened
Garage Yes
Building
Lot Description Cul-De-Sac
Faces East
Sewer Public Sewer
Water Public
Level or Stories Two
New Construction No
Schools
Elementary Schools Tropical
High Schools Merritt Island
Others
Senior Community No
Tax ID 25-37-07-03-00000.0-0042.00
Acceptable Financing Cash, Conventional, FHA, VA Loan
Listing Terms Cash, Conventional, FHA, VA Loan
Special Listing Condition Standard
Read Less Info
Want to know what your home might be worth? Contact us for a FREE valuation!

Our team is ready to help you sell your home for the highest possible price ASAP

Bought with Sand Dollar Realty of Brevard

“My job is to find and attract mastery-based agents to the office, protect the culture, and make sure everyone is happy! ”






