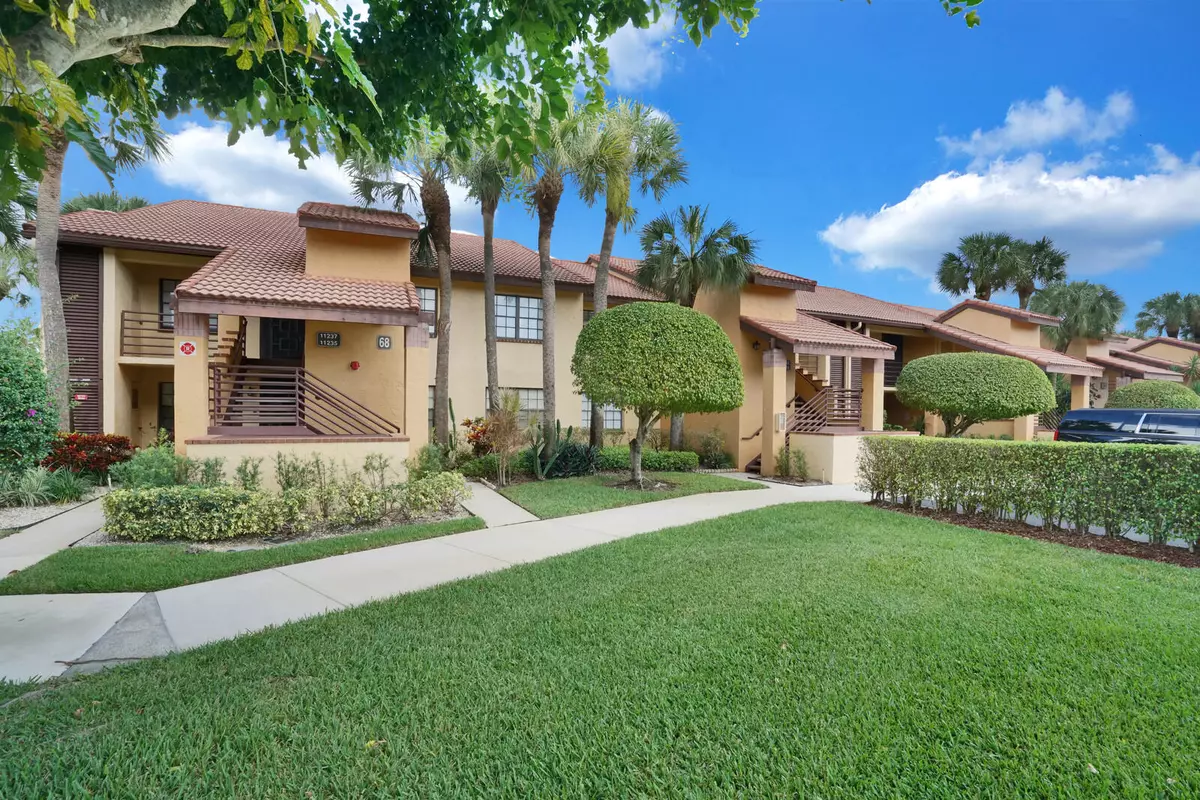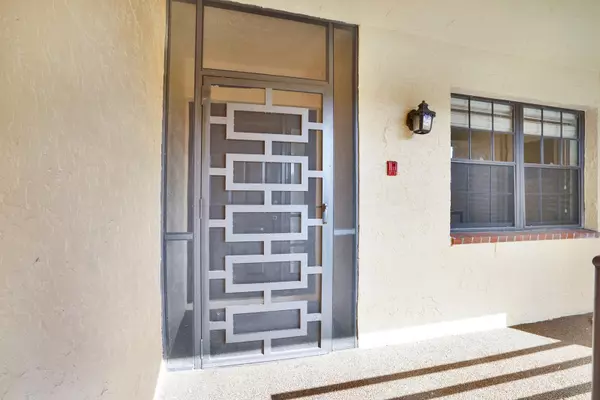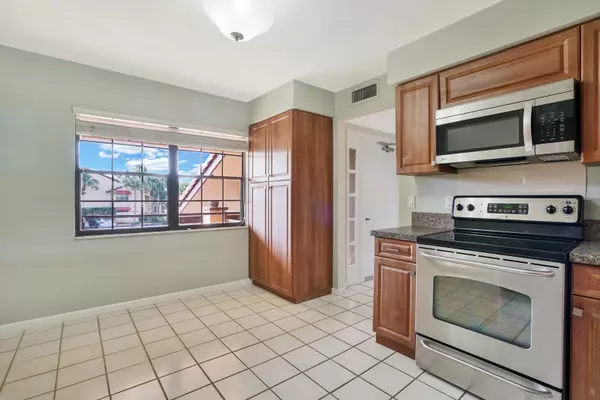Bought with United Realty Group, Inc
$173,000
$175,500
1.4%For more information regarding the value of a property, please contact us for a free consultation.
2 Beds
2 Baths
1,608 SqFt
SOLD DATE : 03/12/2021
Key Details
Sold Price $173,000
Property Type Condo
Sub Type Condo/Coop
Listing Status Sold
Purchase Type For Sale
Square Footage 1,608 sqft
Price per Sqft $107
Subdivision Aspen Glen Condo
MLS Listing ID RX-10679329
Sold Date 03/12/21
Style < 4 Floors
Bedrooms 2
Full Baths 2
Construction Status Resale
HOA Fees $414/mo
HOA Y/N Yes
Abv Grd Liv Area 14
Year Built 1987
Annual Tax Amount $3,089
Tax Year 2020
Property Description
Light, bright and spacious! Beautiful second floor corner unit with private location, spectacular golf course views from the expansive enclosed patio. New A/C unit installed September 2020. Stainless steel GE appliances in kitchen with lots of counter space and an eat in breakfast area. Pullouts in the pantry and plantation shutters in living area and master. Full size GE washer/dryer in one of the hall closets. Oversized walk in closet in the master bedroom with built in shelves. Master bath has two sinks, roman tub and separate shower. Open concept living area is great for entertaining and 1 pet of 20 lbs or less is welcome in the community. No mandatory CC membership, close to shops/restaurants & a short ride to the beach makes this unit perfect for active adults.
Location
State FL
County Palm Beach
Community Aspen Glen - Indian Springs
Area 4610
Zoning RS
Rooms
Other Rooms Laundry-Util/Closet, Storage
Master Bath Separate Shower, Separate Tub
Interior
Interior Features Built-in Shelves, Foyer, Pantry, Roman Tub, Split Bedroom, Walk-in Closet
Heating Central, Electric
Cooling Central, Electric
Flooring Carpet, Ceramic Tile
Furnishings Furniture Negotiable,Unfurnished
Exterior
Exterior Feature Auto Sprinkler, Covered Patio, Open Porch, Screened Patio
Garage Assigned, Guest, Open
Community Features Sold As-Is
Utilities Available Cable, Electric, Public Sewer, Public Water
Amenities Available Golf Course, Manager on Site, Pool, Sidewalks, Street Lights
Waterfront No
Waterfront Description None
View Golf
Roof Type S-Tile
Present Use Sold As-Is
Exposure South
Private Pool No
Building
Lot Description Golf Front, Sidewalks
Story 2.00
Unit Features Corner,On Golf Course
Foundation CBS
Unit Floor 2
Construction Status Resale
Others
Pets Allowed Restricted
HOA Fee Include 414.00
Senior Community Verified
Restrictions Buyer Approval,No Lease First 2 Years,No RV,No Truck
Security Features Gate - Manned,Private Guard,Security Patrol
Acceptable Financing Cash, Conventional
Membership Fee Required No
Listing Terms Cash, Conventional
Financing Cash,Conventional
Pets Description Size Limit
Read Less Info
Want to know what your home might be worth? Contact us for a FREE valuation!

Our team is ready to help you sell your home for the highest possible price ASAP

“My job is to find and attract mastery-based agents to the office, protect the culture, and make sure everyone is happy! ”






