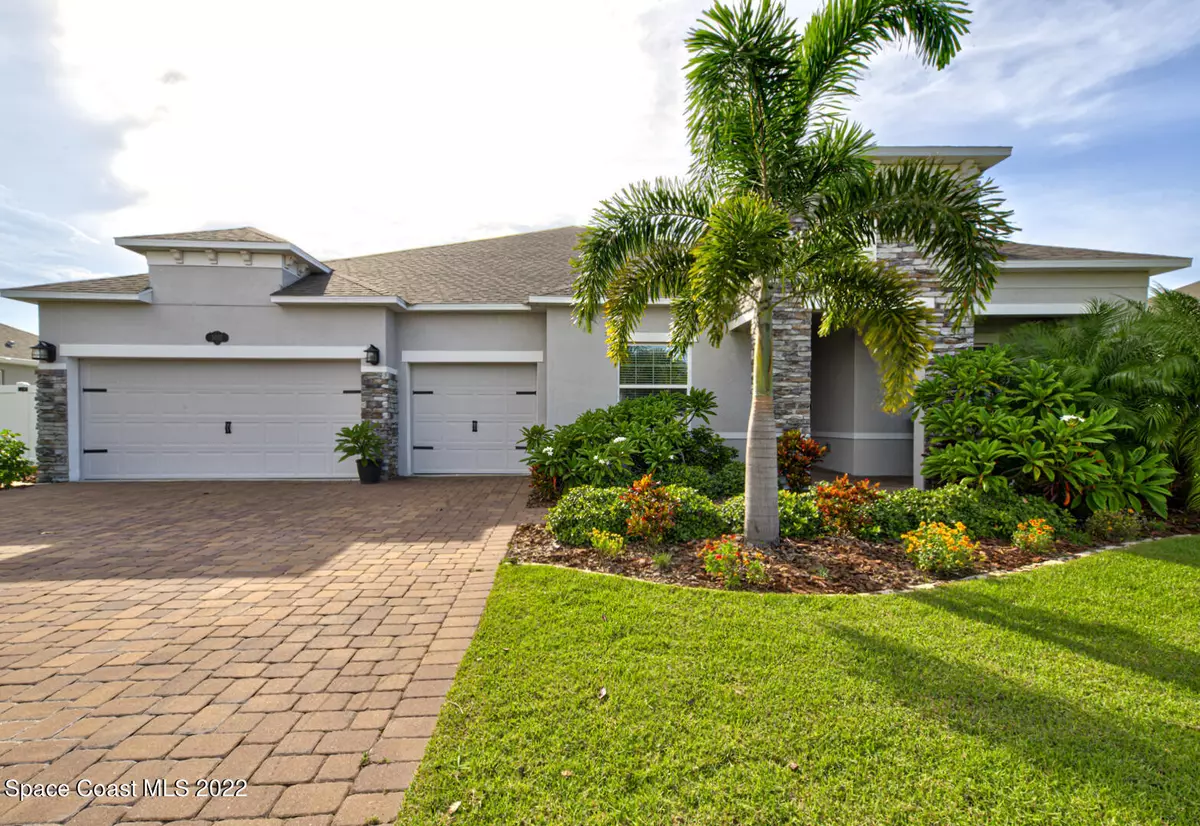$695,000
$675,000
3.0%For more information regarding the value of a property, please contact us for a free consultation.
4 Beds
3 Baths
3,122 SqFt
SOLD DATE : 12/27/2022
Key Details
Sold Price $695,000
Property Type Single Family Home
Sub Type Single Family Residence
Listing Status Sold
Purchase Type For Sale
Square Footage 3,122 sqft
Price per Sqft $222
Subdivision Egrets Landing
MLS Listing ID 946864
Sold Date 12/27/22
Bedrooms 4
Full Baths 3
HOA Fees $41/ann
HOA Y/N Yes
Total Fin. Sqft 3122
Originating Board Space Coast MLS (Space Coast Association of REALTORS®)
Year Built 2019
Annual Tax Amount $5,788
Tax Year 2021
Lot Size 10,890 Sqft
Acres 0.25
Property Description
Beautiful home in a growing upscale community. Tastefully decorated with coastal charm. 4 spacious bedrooms plus office/den & additional flex space (originally designed as a formal dining area), that can be used as an extra office (for those working remotely), library, den, hobby room or play room. Very desirable open floor plan w/ great room concept. Entertain at the huge island in your gourmet kitchen. Stainless steel appliances, upgraded cabinets, quartz countertops, custom lighting, crown molding throughout, large laundry room w/additional storage, sliders to the over-sized screened back patio w/ lakeview. Master suite w/ walk-in closets, double sink/vanities, soaking tub & separate shower. Lots of room to add a pool! Backyard is fully fenced. CBS construction w/stacked stone accents.
Location
State FL
County Brevard
Area 250 - N Merritt Island
Direction N Courtenay Pkwy to east on Hall Rd. Left into Egrets Landing. Follow Hebron to 5005.
Interior
Interior Features Built-in Features, Ceiling Fan(s), His and Hers Closets, Kitchen Island, Open Floorplan, Primary Bathroom - Tub with Shower, Primary Bathroom -Tub with Separate Shower, Primary Downstairs, Split Bedrooms, Walk-In Closet(s)
Heating Central
Cooling Central Air
Flooring Carpet, Tile
Furnishings Unfurnished
Appliance Dishwasher, Disposal, Electric Range, Electric Water Heater, Microwave, Refrigerator
Laundry Electric Dryer Hookup, Gas Dryer Hookup, Washer Hookup
Exterior
Exterior Feature Storm Shutters
Garage Attached, Garage Door Opener
Garage Spaces 3.0
Fence Fenced, Vinyl, Wrought Iron
Pool None
Amenities Available Maintenance Grounds, Management - Full Time, Management - Off Site
Waterfront Yes
Waterfront Description Lake Front,Pond
View Water
Roof Type Shingle
Street Surface Asphalt
Porch Patio, Porch, Screened
Garage Yes
Building
Lot Description Few Trees
Faces East
Sewer Public Sewer
Water Public
Level or Stories One
New Construction No
Schools
Elementary Schools Carroll
High Schools Merritt Island
Others
Pets Allowed Yes
HOA Name Shannon.Gogulskifsresidential.com
Senior Community No
Tax ID 23-36-35-51-0000m.0-0002.00
Security Features Smoke Detector(s)
Acceptable Financing Cash, Conventional, VA Loan
Listing Terms Cash, Conventional, VA Loan
Special Listing Condition Standard
Read Less Info
Want to know what your home might be worth? Contact us for a FREE valuation!

Our team is ready to help you sell your home for the highest possible price ASAP

Bought with EXIT 1st Class Realty

“My job is to find and attract mastery-based agents to the office, protect the culture, and make sure everyone is happy! ”






