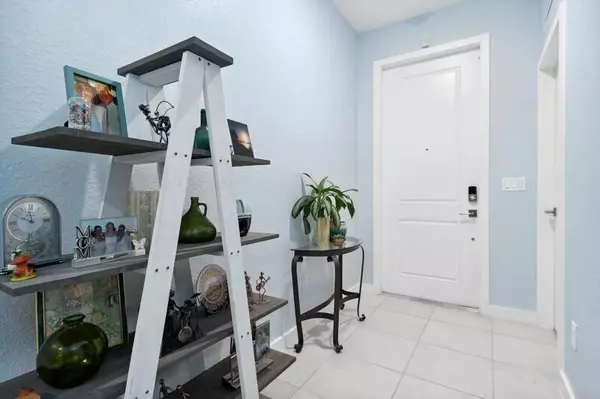Bought with Keller Williams Realty Services
$470,000
$519,000
9.4%For more information regarding the value of a property, please contact us for a free consultation.
3 Beds
2 Baths
1,733 SqFt
SOLD DATE : 10/04/2022
Key Details
Sold Price $470,000
Property Type Single Family Home
Sub Type Single Family Detached
Listing Status Sold
Purchase Type For Sale
Square Footage 1,733 sqft
Price per Sqft $271
Subdivision Jaxon Park
MLS Listing ID RX-10822665
Sold Date 10/04/22
Style Traditional
Bedrooms 3
Full Baths 2
Construction Status New Construction
HOA Fees $200/mo
HOA Y/N Yes
Abv Grd Liv Area 22
Min Days of Lease 180
Year Built 2020
Annual Tax Amount $4,818
Tax Year 2021
Property Description
Why wait 6-12 months for new construction when you can own this almost new 2020 home by DR Horton with concrete block, hurricane shutters and hurricane rated TWO CAR garage door. Enjoy the convenience of the smart home package which includes SkyBell doorbell camera, Honeywell smart thermostat, Kwikset smart door lock and MyQ connected garage. One story, open concept floor plan with tile throughout the entire home, no carpet. Neutral light grey paint, 9.4' ceilings. In the back of the house is the owner's suite with a large walk in closet and linen storage and a nice size bathroom with dual sinks and plenty of storage. The other two bedrooms and FLEX ROOM with closet is located in the front of the house. The second bathroom has an extended countertop and linen closet.
Location
State FL
County Palm Beach
Community Jaxon Park
Area 5510
Zoning RS - Single Fam
Rooms
Other Rooms Den/Office, Laundry-Inside, Laundry-Util/Closet
Master Bath Dual Sinks, Separate Shower
Interior
Interior Features Foyer, Kitchen Island, Pantry, Split Bedroom, Volume Ceiling, Walk-in Closet
Heating Central Individual, Electric
Cooling Central Individual, Electric
Flooring Tile
Furnishings Unfurnished
Exterior
Exterior Feature Auto Sprinkler, Open Patio
Garage 2+ Spaces, Driveway, Garage - Attached
Garage Spaces 2.0
Community Features Sold As-Is
Utilities Available Cable, Public Sewer, Public Water, Underground
Amenities Available Sidewalks
Waterfront No
Waterfront Description None
View Garden
Roof Type Comp Shingle
Present Use Sold As-Is
Exposure West
Private Pool No
Building
Lot Description West of US-1, Zero Lot
Story 1.00
Foundation CBS
Construction Status New Construction
Schools
Elementary Schools Forest Hill Elementary School
Middle Schools L C Swain Middle School
High Schools John I. Leonard High School
Others
Pets Allowed Yes
HOA Fee Include 200.00
Senior Community No Hopa
Restrictions Lease OK
Security Features Security Sys-Owned
Acceptable Financing Cash, Conventional, FHA, VA
Membership Fee Required No
Listing Terms Cash, Conventional, FHA, VA
Financing Cash,Conventional,FHA,VA
Read Less Info
Want to know what your home might be worth? Contact us for a FREE valuation!

Our team is ready to help you sell your home for the highest possible price ASAP

“My job is to find and attract mastery-based agents to the office, protect the culture, and make sure everyone is happy! ”






