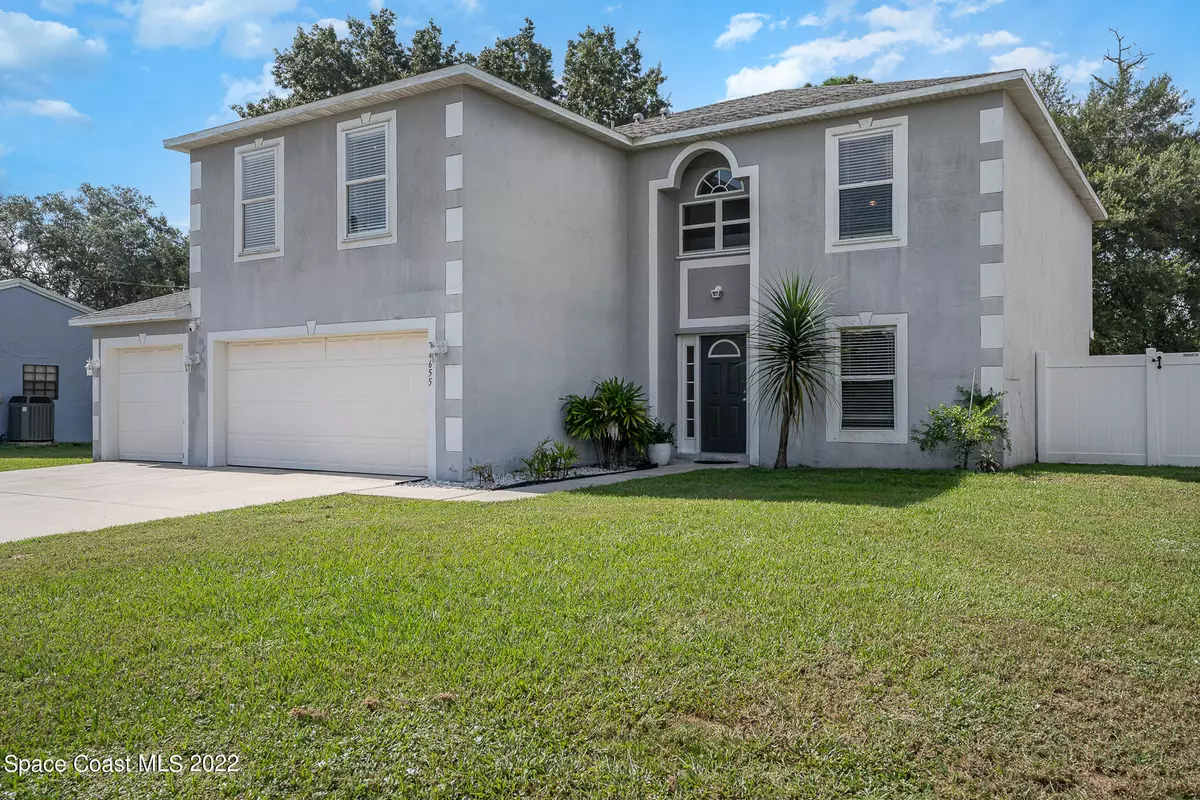$430,000
$436,000
1.4%For more information regarding the value of a property, please contact us for a free consultation.
4 Beds
3 Baths
2,850 SqFt
SOLD DATE : 08/29/2022
Key Details
Sold Price $430,000
Property Type Single Family Home
Sub Type Single Family Residence
Listing Status Sold
Purchase Type For Sale
Square Footage 2,850 sqft
Price per Sqft $150
Subdivision Port St John Unit 3
MLS Listing ID 941442
Sold Date 08/29/22
Bedrooms 4
Full Baths 2
Half Baths 1
HOA Y/N No
Total Fin. Sqft 2850
Originating Board Space Coast MLS (Space Coast Association of REALTORS®)
Year Built 2004
Annual Tax Amount $2,549
Tax Year 2021
Lot Size 10,019 Sqft
Acres 0.23
Lot Dimensions 80 x 125
Property Description
Bring Everyone, and your pets, to this peaceful, private, & updated Home Oasis. Enormous Master suite (2 walk-in closets, vanity/sink, garden tub); plus 3 more large bedrooms, a full bath and a large Loft area on the 2nd floor. The first floor has separate Dining and Family rooms, a Den/Study, Laundry room, Half-bath, and large eat-in Kitchen, & Center Island w/ Prep sink, and 2 Pantries. There's 2850sqft plus Screened Patio. Spacious 3-car garage with door to private garden area. Home has been updated with Porcelain Tile Floors (2018) throughout; LED Lighting, new roof (2019), and new A/C System (2019). Exterior painted: 2017; Interior painted: 2018. Hurricane panels incl. Perfect home for everyone: quiet street, great schools, private yard w/pet friendly 6' fencing.
Location
State FL
County Brevard
Area 107 - Port St. John
Direction From PSJ, US Hwy1, west on Fay Blvd; south on Waterloo, west on Robert, south on Barranco, then east on Rosebud, to 4655 on right
Interior
Interior Features Ceiling Fan(s), Eat-in Kitchen, Kitchen Island, Pantry, Primary Bathroom - Tub with Shower, Primary Bathroom -Tub with Separate Shower, Vaulted Ceiling(s), Walk-In Closet(s)
Heating Central, Electric, Zoned
Cooling Central Air, Electric, Zoned
Flooring Tile
Furnishings Unfurnished
Appliance Disposal, Dryer, Electric Range, Electric Water Heater, Ice Maker, Microwave, Refrigerator, Washer
Laundry Electric Dryer Hookup, Gas Dryer Hookup, Washer Hookup
Exterior
Exterior Feature ExteriorFeatures
Parking Features Attached, Garage Door Opener
Garage Spaces 3.0
Fence Chain Link, Fenced, Vinyl, Wood
Pool None
Utilities Available Cable Available, Electricity Connected, Water Available
View Trees/Woods
Roof Type Shingle
Street Surface Asphalt
Porch Patio, Porch, Screened
Garage Yes
Building
Lot Description Sprinklers In Front, Sprinklers In Rear
Faces North
Sewer Septic Tank
Water Public, Well
Level or Stories Two
New Construction No
Schools
Elementary Schools Challenger 7
High Schools Space Coast
Others
Pets Allowed Yes
Senior Community No
Tax ID 23-35-23-Jm-00062.0-0011.00
Acceptable Financing Cash, Conventional, FHA, VA Loan
Listing Terms Cash, Conventional, FHA, VA Loan
Special Listing Condition Standard
Read Less Info
Want to know what your home might be worth? Contact us for a FREE valuation!

Our team is ready to help you sell your home for the highest possible price ASAP

Bought with Sunshine Plus Realty
“My job is to find and attract mastery-based agents to the office, protect the culture, and make sure everyone is happy! ”

