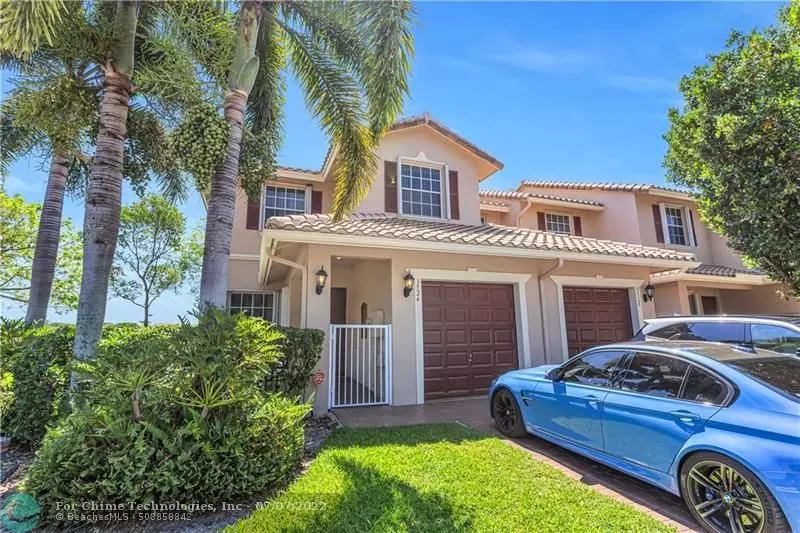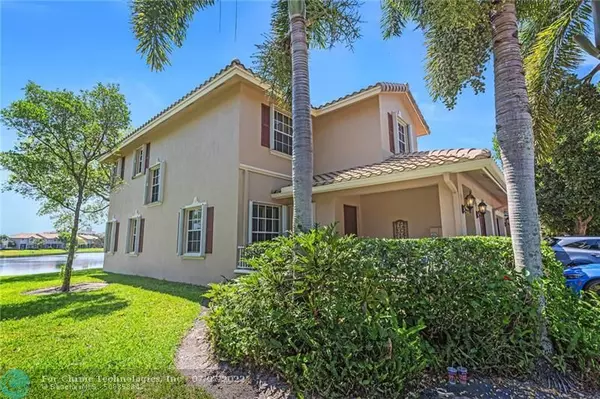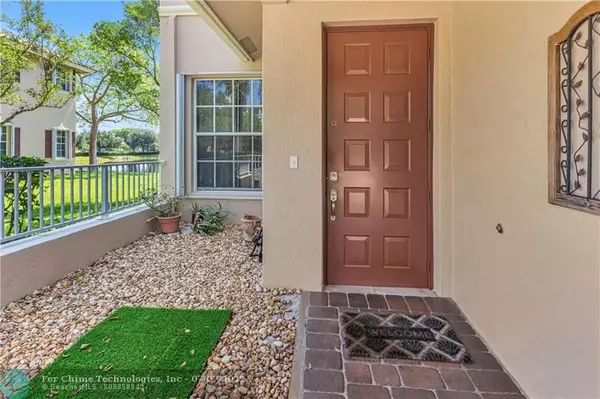$530,000
$525,000
1.0%For more information regarding the value of a property, please contact us for a free consultation.
3 Beds
2.5 Baths
1,925 SqFt
SOLD DATE : 06/24/2022
Key Details
Sold Price $530,000
Property Type Townhouse
Sub Type Townhouse
Listing Status Sold
Purchase Type For Sale
Square Footage 1,925 sqft
Price per Sqft $275
Subdivision Villas Of Rolling Hills
MLS Listing ID F10331457
Sold Date 06/24/22
Style Townhouse Fee Simple
Bedrooms 3
Full Baths 2
Half Baths 1
Construction Status Resale
HOA Fees $254/mo
HOA Y/N Yes
Year Built 2005
Annual Tax Amount $3,478
Tax Year 2017
Property Description
Beautiful 3/2.5 corner unit townhouse, move-in ready. Large and spacious with direct lake views. This freshly painted home features high ceilings with crown molding and upgraded kitchen. Full size laundry room and 1 car garage. Accordion shutters throughout. Property is in the heart of Davie, close to everything. Minutes drive to Publix, Walmart, Target, Davie Tower Shops and Home Depot. Walking distance to restaurants, banks, Nova University and new Westside Regional Medical Center. Excellent schools. Quiet neighborhood, kid and pet friendly. Close to several town & county parks as well as a golf course. Friendly and responsive HOA. Community pool. A/C 2 years old. Very well maintained. Offered fully furnished.
Location
State FL
County Broward County
Community Rolling Hills
Area Davie (3780-3790;3880)
Building/Complex Name Villas of Rolling Hills
Rooms
Bedroom Description Entry Level
Other Rooms Storage Room
Dining Room Breakfast Area, Formal Dining
Interior
Interior Features Foyer Entry, Laundry Tub, Pantry, Roman Tub, Split Bedroom, Vaulted Ceilings, Walk-In Closets
Heating Central Heat, Electric Heat
Cooling Ceiling Fans, Central Cooling, Electric Cooling
Flooring Ceramic Floor, Laminate
Equipment Dishwasher, Disposal, Dryer, Electric Range, Electric Water Heater, Icemaker, Microwave, Refrigerator, Smoke Detector, Washer
Furnishings Furnished
Exterior
Exterior Feature Open Porch, Patio, Storm/Security Shutters
Garage Attached
Garage Spaces 1.0
Amenities Available Pool
Waterfront Yes
Waterfront Description Lake Front
Water Access Y
Water Access Desc None
Private Pool No
Building
Unit Features Lake
Foundation Cbs Construction
Unit Floor 1
Construction Status Resale
Schools
Elementary Schools Silver Ridge
Middle Schools Indian Ridge
High Schools Western
Others
Pets Allowed Yes
HOA Fee Include 254
Senior Community No HOPA
Restrictions No Lease; 1st Year Owned,No Trucks/Rv'S
Security Features Burglar Alarm
Acceptable Financing Cash, Conventional, FHA
Membership Fee Required No
Listing Terms Cash, Conventional, FHA
Num of Pet 2
Pets Description Number Limit, Size Limit
Read Less Info
Want to know what your home might be worth? Contact us for a FREE valuation!

Our team is ready to help you sell your home for the highest possible price ASAP

Bought with RE/MAX First

“My job is to find and attract mastery-based agents to the office, protect the culture, and make sure everyone is happy! ”






