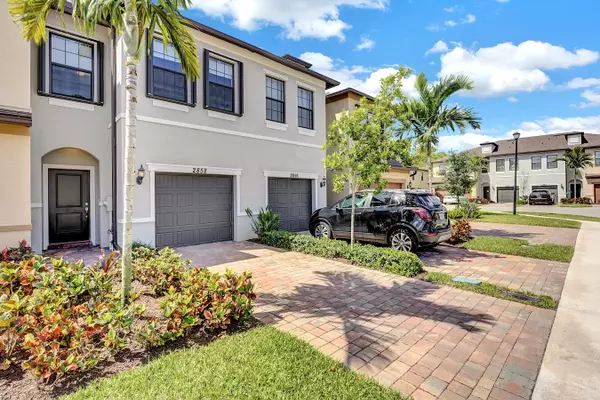Bought with Beachfront Realty Inc
$440,000
$435,000
1.1%For more information regarding the value of a property, please contact us for a free consultation.
3 Beds
2.1 Baths
1,612 SqFt
SOLD DATE : 06/30/2022
Key Details
Sold Price $440,000
Property Type Townhouse
Sub Type Townhouse
Listing Status Sold
Purchase Type For Sale
Square Footage 1,612 sqft
Price per Sqft $272
Subdivision Preston Square
MLS Listing ID RX-10794605
Sold Date 06/30/22
Style Multi-Level
Bedrooms 3
Full Baths 2
Half Baths 1
Construction Status Resale
HOA Fees $187/mo
HOA Y/N Yes
Abv Grd Liv Area 21
Year Built 2019
Annual Tax Amount $4,920
Tax Year 2021
Lot Size 1,692 Sqft
Property Description
Introducing a 2019 modern townhome in the desired community of Preston Square. This townhome offers an inviting open airy concept with a spacious living room and kitchen with an upgraded oversized island, upgraded cabinets, and upgraded refrigerator. The property features 3 bedrooms and 2 bathrooms on the second floor and a half bath on the first floor. The large master bedroom offers tray ceilings, a walk in closet, full bathroom with dual sinks, and upgraded shower. The upstairs also includes a laundry closet with an upgraded washer/dryer. As you exit to the patio, you have a serene lake view with the perfect amount of space to enjoy. Preston Squares amenities consist of a heated pool, outdoor gym, walking paths, playground, and a gate!
Location
State FL
County Palm Beach
Community Preston Square
Area 5490
Zoning RM
Rooms
Other Rooms Laundry-Util/Closet
Master Bath Dual Sinks, Mstr Bdrm - Upstairs
Interior
Interior Features Entry Lvl Lvng Area, Kitchen Island, Pantry, Upstairs Living Area, Walk-in Closet
Heating Central
Cooling Central
Flooring Carpet, Ceramic Tile
Furnishings Furniture Negotiable
Exterior
Exterior Feature Shutters
Garage 2+ Spaces, Garage - Attached
Garage Spaces 1.0
Utilities Available None
Amenities Available Bike - Jog, Clubhouse, Fitness Center, Fitness Trail, Playground, Pool
Waterfront Description None
Exposure North
Private Pool No
Building
Story 2.00
Foundation CBS
Construction Status Resale
Others
Pets Allowed Yes
HOA Fee Include 187.00
Senior Community No Hopa
Restrictions Lease OK w/Restrict,No Lease 1st Year
Security Features Gate - Unmanned
Acceptable Financing Cash, Conventional, FHA, VA
Membership Fee Required No
Listing Terms Cash, Conventional, FHA, VA
Financing Cash,Conventional,FHA,VA
Pets Description Number Limit
Read Less Info
Want to know what your home might be worth? Contact us for a FREE valuation!

Our team is ready to help you sell your home for the highest possible price ASAP

“My job is to find and attract mastery-based agents to the office, protect the culture, and make sure everyone is happy! ”






