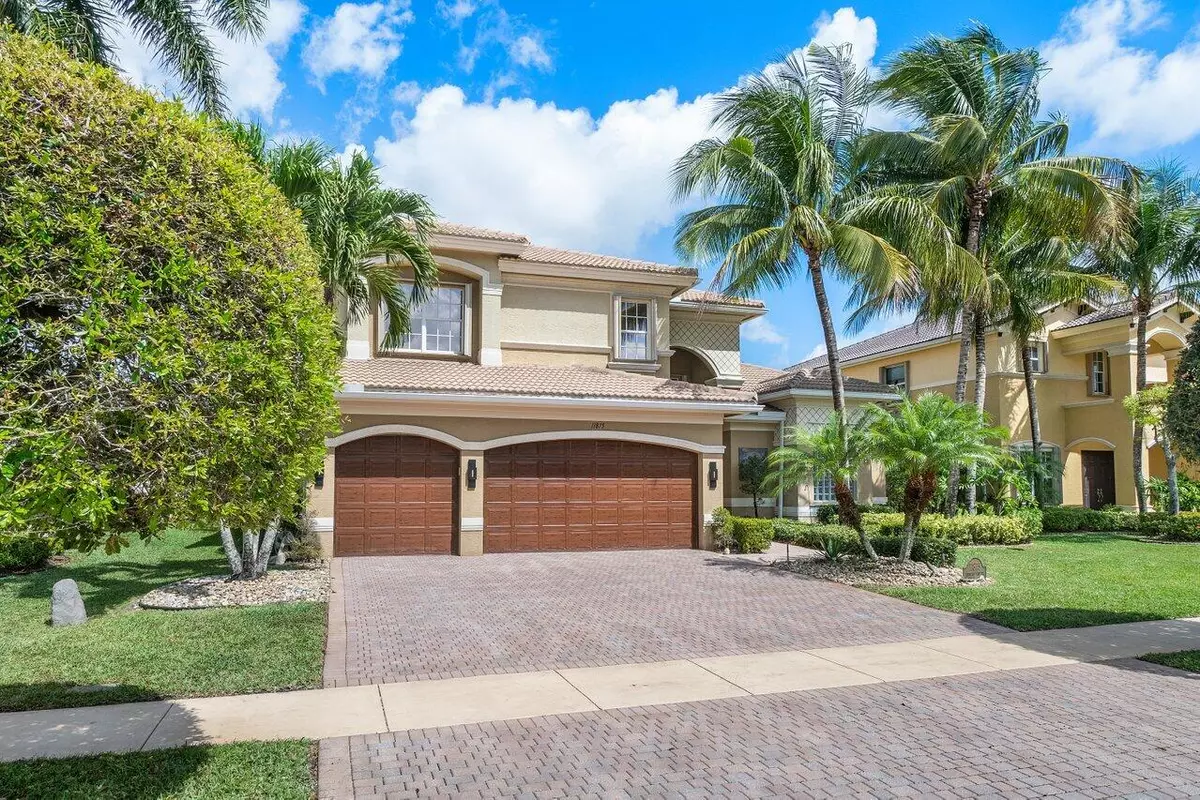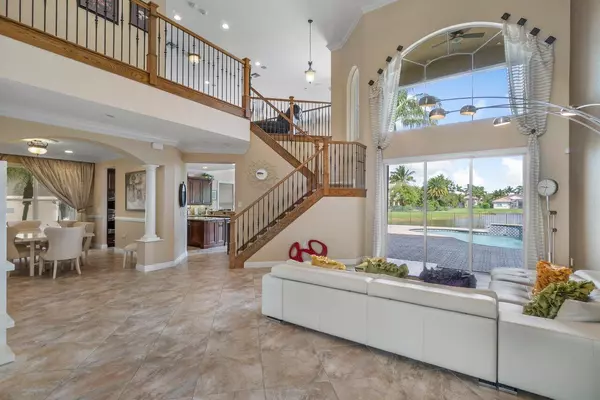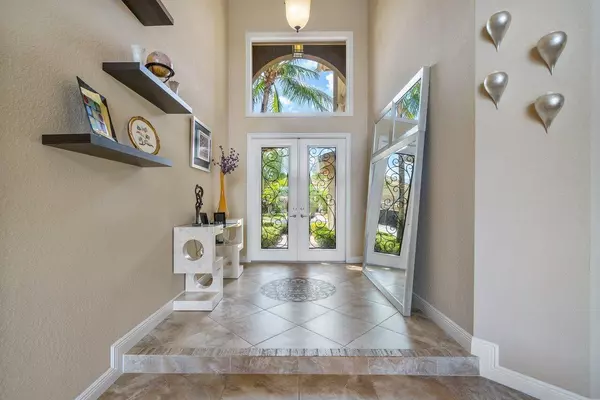Bought with Douglas Elliman (Palm Beach)
$1,350,000
$1,300,000
3.8%For more information regarding the value of a property, please contact us for a free consultation.
5 Beds
4 Baths
3,952 SqFt
SOLD DATE : 05/31/2022
Key Details
Sold Price $1,350,000
Property Type Single Family Home
Sub Type Single Family Detached
Listing Status Sold
Purchase Type For Sale
Square Footage 3,952 sqft
Price per Sqft $341
Subdivision Canyon Springs
MLS Listing ID RX-10787322
Sold Date 05/31/22
Style Mediterranean
Bedrooms 5
Full Baths 4
Construction Status Resale
HOA Fees $343/mo
HOA Y/N Yes
Abv Grd Liv Area 15
Year Built 2009
Annual Tax Amount $9,867
Tax Year 2021
Property Description
Welcome to paradise found. Live the Canyon lifestyle in this remarkable Rosewood model home on one of the best lots in the community! Featuring 5 beds + loft, 4 baths, vaulted ceilings, open floor plan with upgrades galore. Highlights of this fabulous home include plantation shutters, crown molding, level 5 chef's kitchen, SS Appliances, wrought Iron Stair railing, complete accordion shutters, custom lighting, and ALL Bathrooms are highly detailed & have marble vanities. Highly desirable floor plan features the master bedroom on the first floor. 3 Zone A/C (2 units replaced). Enjoy long lake views sitting poolside in your tropical oasis. A-Rated schools. Walk or bike to the brand new Canyons Park. Enjoy Florida the way it's meant to be enjoyed!
Location
State FL
County Palm Beach
Community Canyon Springs
Area 4720
Zoning AGR-PUD
Rooms
Other Rooms Family, Storage
Master Bath Dual Sinks, Mstr Bdrm - Ground, Mstr Bdrm - Sitting, Separate Shower, Separate Tub
Interior
Interior Features Bar, Ctdrl/Vault Ceilings, Entry Lvl Lvng Area, Split Bedroom, Volume Ceiling, Walk-in Closet
Heating Central
Cooling Central
Flooring Carpet, Clay Tile
Furnishings Unfurnished
Exterior
Exterior Feature Auto Sprinkler, Lake/Canal Sprinkler, Shutters, Zoned Sprinkler
Garage 2+ Spaces, Garage - Attached
Garage Spaces 3.0
Pool Inground, Salt Chlorination
Utilities Available Cable, Electric, Public Sewer, Public Water
Amenities Available Basketball, Clubhouse, Community Room, Fitness Center, Manager on Site, Park, Picnic Area, Playground, Pool, Spa-Hot Tub, Street Lights, Tennis
Waterfront Description Lake
View Lake, Pool
Roof Type Barrel,S-Tile
Exposure North
Private Pool Yes
Building
Lot Description < 1/4 Acre
Story 2.00
Foundation CBS
Construction Status Resale
Schools
Elementary Schools Sunset Palms Elementary School
Middle Schools Woodlands Middle School
High Schools Olympic Heights Community High
Others
Pets Allowed Yes
HOA Fee Include 343.00
Senior Community No Hopa
Restrictions Buyer Approval,Commercial Vehicles Prohibited,Lease OK w/Restrict
Security Features Gate - Manned,Security Patrol,Security Sys-Owned
Acceptable Financing Cash, Conventional
Membership Fee Required No
Listing Terms Cash, Conventional
Financing Cash,Conventional
Pets Description No Aggressive Breeds
Read Less Info
Want to know what your home might be worth? Contact us for a FREE valuation!

Our team is ready to help you sell your home for the highest possible price ASAP

“My job is to find and attract mastery-based agents to the office, protect the culture, and make sure everyone is happy! ”






