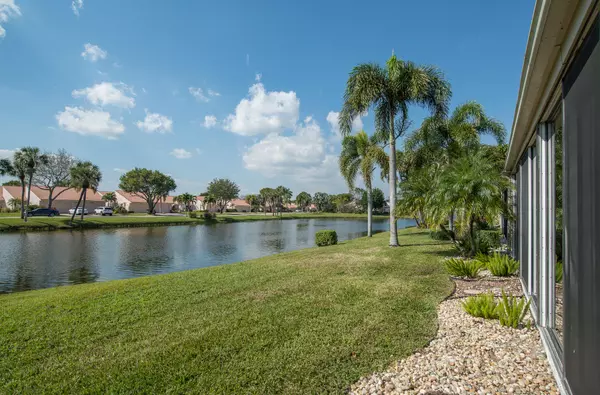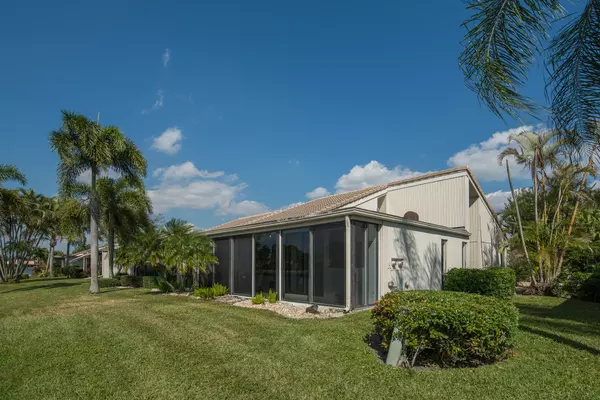Bought with Abigail Wapner Realty
$181,000
$189,000
4.2%For more information regarding the value of a property, please contact us for a free consultation.
3 Beds
2 Baths
1,779 SqFt
SOLD DATE : 09/29/2016
Key Details
Sold Price $181,000
Property Type Single Family Home
Sub Type Villa
Listing Status Sold
Purchase Type For Sale
Square Footage 1,779 sqft
Price per Sqft $101
Subdivision Peppertree 1
MLS Listing ID RX-10208041
Sold Date 09/29/16
Style Villa,Contemporary
Bedrooms 3
Full Baths 2
Construction Status Resale
Membership Fee $70,000
HOA Fees $770/mo
HOA Y/N Yes
Abv Grd Liv Area 3
Year Built 1979
Annual Tax Amount $4,006
Tax Year 2015
Property Description
Lake View! Motivated Seller! Nice Improvements including Granite Bar Area, Newer White Tile floor throughout, Glass-Enclosed Patio, Classic, neutral built-ins in den, bar and living room. Extra Huge Closet in Master Bedroom. Western Exposure. Furniture, Artwork, Golf Cart negotiable. Mandatory Equity one-time of $70,000 to Boca West Country Club. $12,250. annual dues with golf additional. Bring all offers!
Location
State FL
County Palm Beach
Community Boca West
Area 4660
Zoning RES
Rooms
Other Rooms Den/Office, Laundry-Inside, Glass Porch, Convertible Bedroom
Master Bath Combo Tub/Shower, Mstr Bdrm - Ground
Interior
Interior Features Ctdrl/Vault Ceilings, Entry Lvl Lvng Area, Built-in Shelves, Stack Bedrooms, Volume Ceiling, Walk-in Closet, Bar, Foyer
Heating Central, Electric
Cooling Electric, Central, Ceiling Fan
Flooring Ceramic Tile
Furnishings Furniture Negotiable
Exterior
Exterior Feature Screened Balcony
Garage Garage - Attached, Driveway
Garage Spaces 2.0
Utilities Available Electric Service Available, Public Sewer, Underground, Cable, Public Water
Amenities Available Pool, Spa-Hot Tub
Waterfront Description Lake
View Lake, Garden
Roof Type Barrel
Exposure East
Private Pool No
Building
Story 1.00
Unit Features Corner
Foundation Frame, Stucco, Aluminum Siding
Unit Floor 1
Construction Status Resale
Schools
Elementary Schools Calusa Elementary School
Middle Schools Omni Middle School
High Schools Spanish River Community High School
Others
Pets Allowed No
HOA Fee Include 770.00
Senior Community No Hopa
Restrictions Buyer Approval,Commercial Vehicles Prohibited,No Truck/RV,No Pets,Lease OK w/Restrict,Interview Required
Security Features Entry Card,Security Patrol,Burglar Alarm,Gate - Manned
Acceptable Financing Cash, Conventional
Membership Fee Required Yes
Listing Terms Cash, Conventional
Financing Cash,Conventional
Read Less Info
Want to know what your home might be worth? Contact us for a FREE valuation!

Our team is ready to help you sell your home for the highest possible price ASAP

“My job is to find and attract mastery-based agents to the office, protect the culture, and make sure everyone is happy! ”






