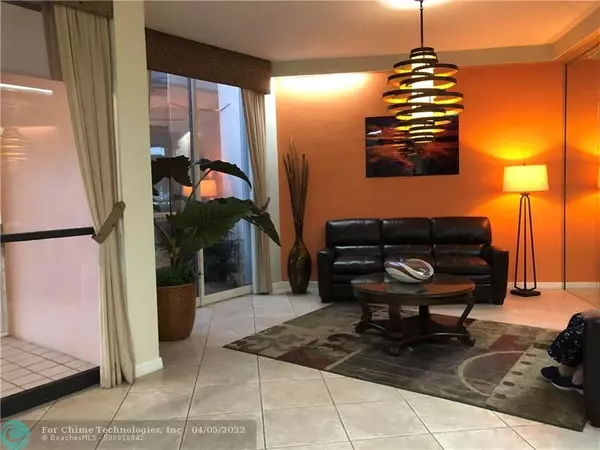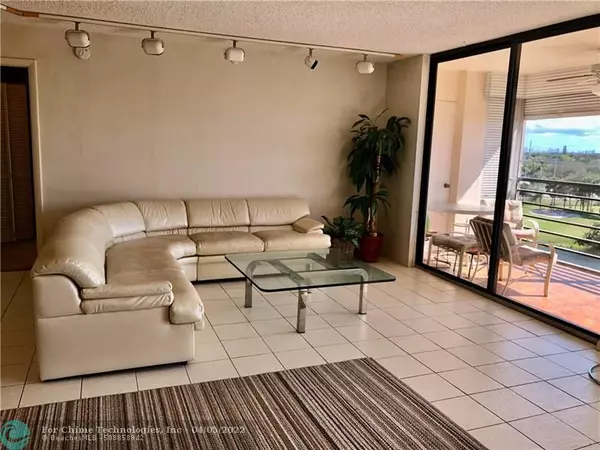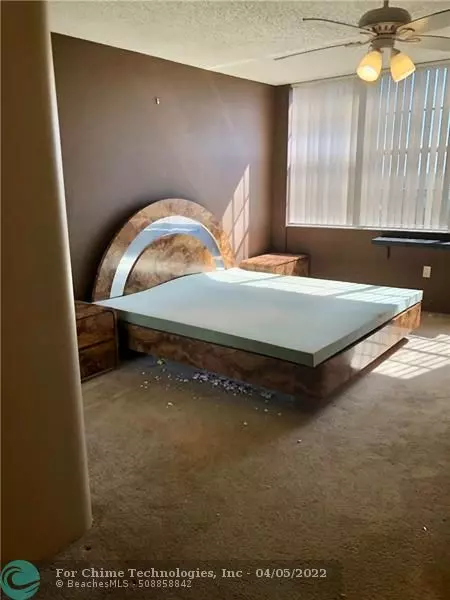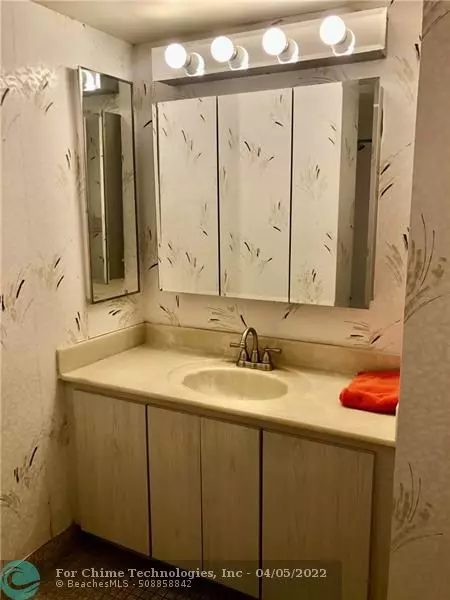$149,500
$159,900
6.5%For more information regarding the value of a property, please contact us for a free consultation.
3 Beds
2 Baths
1,310 SqFt
SOLD DATE : 04/04/2022
Key Details
Sold Price $149,500
Property Type Condo
Sub Type Condo
Listing Status Sold
Purchase Type For Sale
Square Footage 1,310 sqft
Price per Sqft $114
Subdivision Park Place
MLS Listing ID F10316572
Sold Date 04/04/22
Style Condo 5+ Stories
Bedrooms 3
Full Baths 2
Construction Status Resale
HOA Y/N Yes
Year Built 1979
Annual Tax Amount $606
Tax Year 2020
Property Description
Move right in and make this your Home! 3rd Bed room is Open and can be used as a Den/Office or Extended living room...Add a Drywall and have your 3rd Bdrm...Custom Walking Closet...Unit offers a Screened in Patio w/Rolla dean Shutter's...Enjoy your Pool view...Lots of Amenities/Activities to Enjoy along w/neighbors who are like family!...55+ Development and Youngest Resident is 19 yrs old...No Leasing at this time until we reach the 20% Cap...There is a list you can get on. Actual square footage is 1310...20% down required by administration
This complex has a lot of amenities to offer: 4 heated pools, sauna, tennis courts, jogging and walking paths. 24/7 secure patrol, complementary bus to shops, malls, banks in the area. Adult HOPA Verify Community
Location
State FL
County Broward County
Area Hollywood Central West (3980;3180)
Building/Complex Name Park Place
Rooms
Bedroom Description At Least 1 Bedroom Ground Level,Master Bedroom Ground Level,Studio
Interior
Interior Features Closet Cabinetry, Custom Mirrors, Fire Sprinklers, Other Interior Features, Pantry, Walk-In Closets
Heating Central Heat, Electric Heat
Cooling Central Cooling, Electric Cooling
Flooring Carpeted Floors, Ceramic Floor
Equipment Dishwasher, Disposal, Electric Range, Electric Water Heater, Icemaker, Intercom, Microwave, Other Equipment/Appliances, Refrigerator, Self Cleaning Oven, Smoke Detector
Exterior
Exterior Feature Other, Screened Balcony, Tennis Court
Community Features Gated Community
Amenities Available Bike Storage, Bike/Jog Path, Clubhouse-Clubroom, Common Laundry, Courtesy Bus, Elevator, Exterior Lighting, Extra Storage, Heated Pool, Other Amenities, Pool, Sauna, Tennis, Trash Chute
Waterfront No
Water Access N
Private Pool No
Building
Unit Features Garden View,Golf View,Lake
Foundation Concrete Block Construction, Cbs Construction
Unit Floor 6
Construction Status Resale
Others
Pets Allowed No
Senior Community Verified
Restrictions Exterior Alterations,Min.Down Payment Req.,No Lease
Security Features Complex Fenced,Fire Alarm,Guard At Site
Acceptable Financing Cash, Conventional
Membership Fee Required No
Listing Terms Cash, Conventional
Read Less Info
Want to know what your home might be worth? Contact us for a FREE valuation!

Our team is ready to help you sell your home for the highest possible price ASAP

Bought with United Realty Group Inc

“My job is to find and attract mastery-based agents to the office, protect the culture, and make sure everyone is happy! ”






