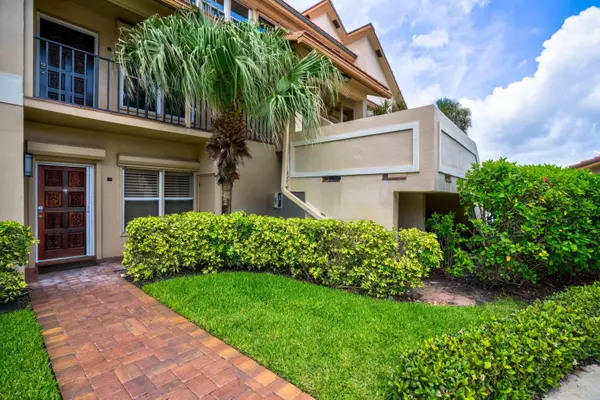Bought with Compass Florida, LLC
$875,000
$890,000
1.7%For more information regarding the value of a property, please contact us for a free consultation.
3 Beds
3 Baths
2,200 SqFt
SOLD DATE : 08/24/2021
Key Details
Sold Price $875,000
Property Type Condo
Sub Type Condo/Coop
Listing Status Sold
Purchase Type For Sale
Square Footage 2,200 sqft
Price per Sqft $397
Subdivision Beachcomber
MLS Listing ID RX-10732765
Sold Date 08/24/21
Style < 4 Floors,Contemporary
Bedrooms 3
Full Baths 3
Construction Status Resale
HOA Fees $849/mo
HOA Y/N Yes
Abv Grd Liv Area 28
Min Days of Lease 75
Year Built 1984
Annual Tax Amount $9,501
Tax Year 2020
Property Description
UNIQUE SEASIDE GETAWAY AWAITS! This rarely available coastal retreat is perfect for multiple families to share as a beach getaway or enjoy oceanside living year-round. Located directly across the street from Jupiter Beach. Just steps from Juno Beach Pier and nestled between 2 beautiful public parks. Enjoy your morning walks with your 4-legged friends. Beachcomber is a dog-friendly community, and the Jupiter Dog Park is just a short walk north of the pier. Beachcomber has a private back gate that leads to the beach across the street and across from the front gate enjoy plenty of local shopping. The best part is that it comes with a one car garage. After a full day of South Florida living enjoy ''Alfresco Dining'' in your screened-in patio that overlooks the community pool/spa.
Location
State FL
County Palm Beach
Community Beachcomber
Area 5220
Zoning R3
Rooms
Other Rooms Attic, Great, Laundry-Inside, Loft
Master Bath Dual Sinks, Mstr Bdrm - Ground, Separate Shower, Whirlpool Spa
Interior
Interior Features Built-in Shelves, Ctdrl/Vault Ceilings, Foyer, Pantry, Pull Down Stairs, Roman Tub, Split Bedroom, Upstairs Living Area, Walk-in Closet
Heating Central, Electric
Cooling Central, Electric, Humidistat
Flooring Carpet, Tile
Furnishings Furniture Negotiable
Exterior
Exterior Feature Auto Sprinkler, Screened Balcony
Garage Garage - Detached, Open
Garage Spaces 1.0
Community Features Sold As-Is
Utilities Available Cable, Electric, Public Sewer, Public Water, Underground
Amenities Available Beach Access by Easement, Pool
Waterfront Yes
Waterfront Description Oceanfront
View Garden, Ocean
Roof Type Flat Tile
Present Use Sold As-Is
Exposure East
Private Pool No
Building
Lot Description East of US-1, Paved Road, Private Road
Story 2.00
Unit Features Corner,Multi-Level
Foundation CBS
Unit Floor 2
Construction Status Resale
Schools
Elementary Schools Lighthouse Elementary School
Middle Schools Independence Middle School
High Schools William T. Dwyer High School
Others
Pets Allowed Restricted
HOA Fee Include 849.67
Senior Community No Hopa
Restrictions Buyer Approval,Lease OK,Lease OK w/Restrict,Maximum # Vehicles,Tenant Approval
Security Features Gate - Unmanned
Acceptable Financing Cash, Conventional
Membership Fee Required No
Listing Terms Cash, Conventional
Financing Cash,Conventional
Pets Description Number Limit
Read Less Info
Want to know what your home might be worth? Contact us for a FREE valuation!

Our team is ready to help you sell your home for the highest possible price ASAP

“My job is to find and attract mastery-based agents to the office, protect the culture, and make sure everyone is happy! ”






