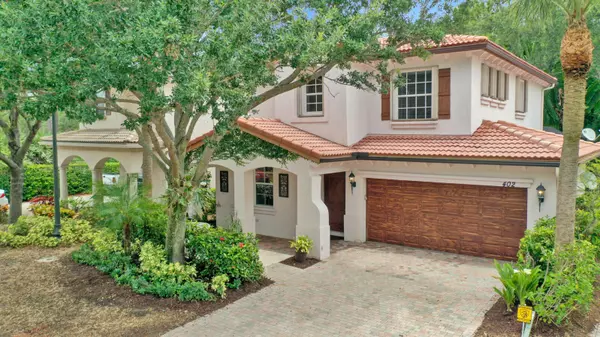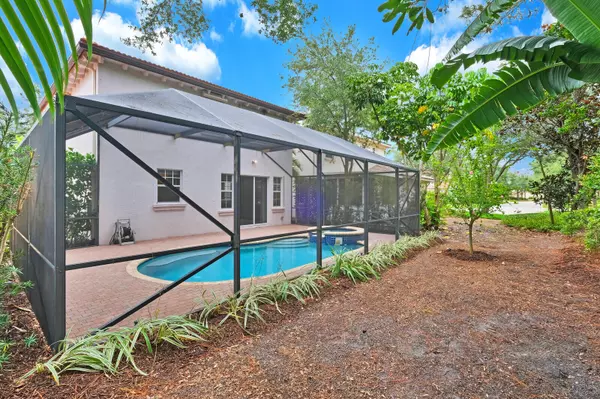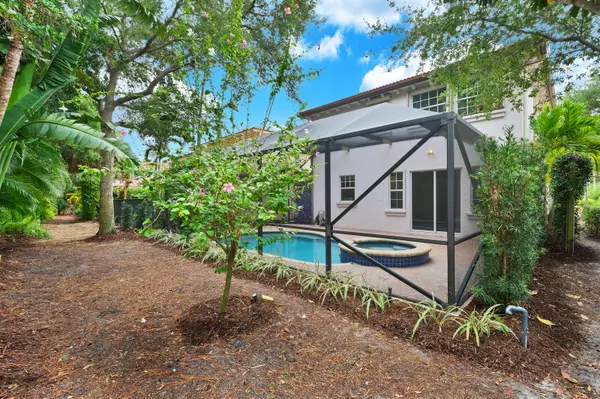Bought with Keller Williams Realty Jupiter
$615,000
$597,500
2.9%For more information regarding the value of a property, please contact us for a free consultation.
3 Beds
3 Baths
1,973 SqFt
SOLD DATE : 07/19/2021
Key Details
Sold Price $615,000
Property Type Single Family Home
Sub Type Single Family Detached
Listing Status Sold
Purchase Type For Sale
Square Footage 1,973 sqft
Price per Sqft $311
Subdivision Evergrene
MLS Listing ID RX-10725102
Sold Date 07/19/21
Bedrooms 3
Full Baths 3
Construction Status Resale
HOA Fees $483/mo
HOA Y/N Yes
Abv Grd Liv Area 29
Year Built 2003
Annual Tax Amount $3,684
Tax Year 2020
Lot Size 4,053 Sqft
Property Description
Charming, cottage style pool home in desirable, gated community with A rated school district.3/3 plus den/4th bedroomTravertine front patio, screened in pool/spa with 1 year old pool heater. Beautifully landscaped. Upgrades include landscape lighting, encased windows, wood grain faux finished garage door/front door, 2016 a/c with UV light, 2017 tankless water heater, new washer/dryer in 2nd floor laundry roomMust see!
Location
State FL
County Palm Beach
Community Evergrene
Area 5320
Zoning Residential
Rooms
Other Rooms Attic, Den/Office, Family, Great, Laundry-Inside
Master Bath Dual Sinks, Mstr Bdrm - Upstairs, Separate Shower, Separate Tub
Interior
Interior Features Built-in Shelves, Ctdrl/Vault Ceilings, Foyer, Laundry Tub, Pantry, Volume Ceiling, Walk-in Closet
Heating Central
Cooling Central
Flooring Tile, Wood Floor
Furnishings Unfurnished
Exterior
Exterior Feature Auto Sprinkler, Custom Lighting, Screened Patio, Shutters
Parking Features 2+ Spaces, Drive - Decorative, Driveway, Garage - Attached, Vehicle Restrictions
Garage Spaces 2.0
Pool Child Gate, Equipment Included, Heated, Inground, Screened, Spa
Utilities Available Cable, Electric, Gas Natural, Public Sewer, Public Water
Amenities Available Basketball, Bike - Jog, Bocce Ball, Clubhouse, Fitness Center, Game Room, Manager on Site, Pickleball, Picnic Area, Playground, Pool, Sidewalks, Spa-Hot Tub, Street Lights, Tennis
Waterfront Description None
View Garden, Pool, Preserve
Roof Type Barrel,Concrete Tile
Exposure West
Private Pool Yes
Building
Lot Description < 1/4 Acre, Cul-De-Sac, Interior Lot, Paved Road, Public Road, Treed Lot, West of US-1
Story 2.00
Foundation CBS, Concrete, Stucco
Construction Status Resale
Schools
Elementary Schools Marsh Pointe Elementary
Middle Schools Watson B. Duncan Middle School
High Schools William T. Dwyer High School
Others
Pets Allowed Yes
HOA Fee Include 483.00
Senior Community No Hopa
Restrictions Buyer Approval,Commercial Vehicles Prohibited,Lease OK
Security Features Gate - Manned,Private Guard,Security Sys-Owned
Acceptable Financing Cash, Conventional
Membership Fee Required No
Listing Terms Cash, Conventional
Financing Cash,Conventional
Pets Description Number Limit
Read Less Info
Want to know what your home might be worth? Contact us for a FREE valuation!

Our team is ready to help you sell your home for the highest possible price ASAP

“My job is to find and attract mastery-based agents to the office, protect the culture, and make sure everyone is happy! ”






