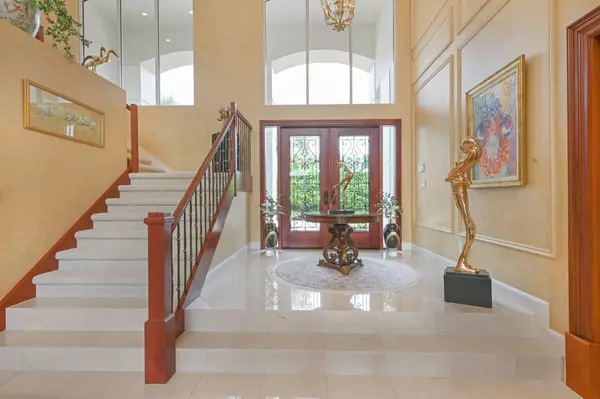Bought with Keller Williams Realty Boca Raton
$1,950,000
$1,995,000
2.3%For more information regarding the value of a property, please contact us for a free consultation.
5 Beds
6.1 Baths
5,102 SqFt
SOLD DATE : 06/30/2021
Key Details
Sold Price $1,950,000
Property Type Single Family Home
Sub Type Single Family Detached
Listing Status Sold
Purchase Type For Sale
Square Footage 5,102 sqft
Price per Sqft $382
Subdivision Estates In The Grove
MLS Listing ID RX-10672071
Sold Date 06/30/21
Style Contemporary
Bedrooms 5
Full Baths 6
Half Baths 1
Construction Status Resale
Membership Fee $70,000
HOA Fees $675/mo
HOA Y/N Yes
Abv Grd Liv Area 3
Year Built 1994
Annual Tax Amount $12,070
Tax Year 2020
Lot Size 0.440 Acres
Property Description
WOW WOW WOW! Located in the coveted estates section in Boca Grove this 5 Bedroom, 6 full/2 half bath pool home situated on a HUGE private lot is sure to check all the boxes. Large 1st floor master suite with his and her baths, one additional guest bedroom downstairs + office. Gourmet kitchen with high end appliances. Upstairs has 3 additional bedrooms with huge loft and outdoor terrace overlooking the golf coarse. This elegant estate has been meticulously maintained and that will be very evident as you step foot in front door. The large lushly landscaped pool deck gives you all the privacy you need great for entertaining. Cul-de-sac lot with circular driveway. Roof is less than 1 year old! Walk to worship. Must see!
Location
State FL
County Palm Beach
Community Boca Grove
Area 4670
Zoning RS
Rooms
Other Rooms Den/Office, Loft
Master Bath 2 Master Baths, Mstr Bdrm - Ground, Separate Shower, Separate Tub
Interior
Interior Features Ctdrl/Vault Ceilings, Entry Lvl Lvng Area, French Door, Pantry, Split Bedroom, Volume Ceiling, Walk-in Closet, Wet Bar
Heating Central, Electric
Cooling Central, Electric
Flooring Carpet, Ceramic Tile, Marble
Furnishings Unfurnished
Exterior
Exterior Feature Built-in Grill, Covered Balcony, Covered Patio
Garage Spaces 3.0
Pool Inground, Salt Chlorination
Utilities Available None
Amenities Available Basketball, Clubhouse, Fitness Center, Golf Course, Pickleball, Pool, Putting Green, Sauna, Tennis
Waterfront No
Waterfront Description None
View Garden, Golf, Pool
Roof Type Flat Tile
Exposure Southwest
Private Pool Yes
Building
Lot Description 1/4 to 1/2 Acre
Story 2.00
Foundation Block, CBS
Construction Status Resale
Schools
Elementary Schools Del Prado Elementary School
Middle Schools Omni Middle School
High Schools Spanish River Community High School
Others
Pets Allowed Yes
HOA Fee Include 675.00
Senior Community No Hopa
Restrictions Lease OK,Tenant Approval
Security Features Burglar Alarm,Security Patrol,Security Sys-Owned
Acceptable Financing Cash, Conventional
Membership Fee Required Yes
Listing Terms Cash, Conventional
Financing Cash,Conventional
Read Less Info
Want to know what your home might be worth? Contact us for a FREE valuation!

Our team is ready to help you sell your home for the highest possible price ASAP

“My job is to find and attract mastery-based agents to the office, protect the culture, and make sure everyone is happy! ”






