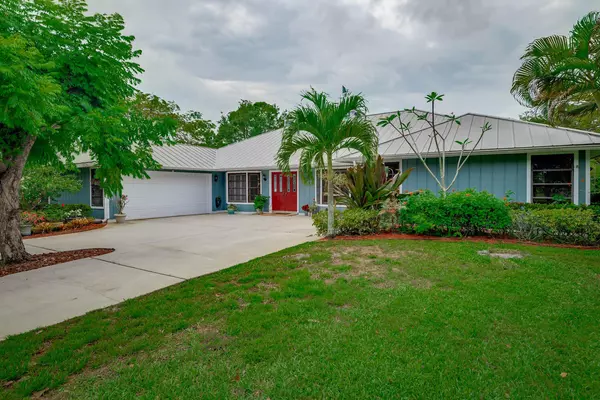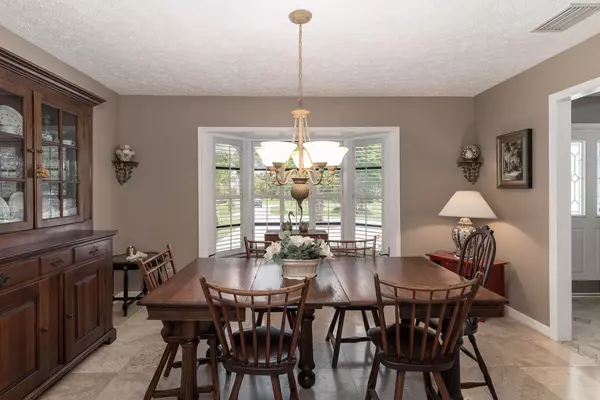Bought with Help U Sell Treasure Coast
$539,000
$539,900
0.2%For more information regarding the value of a property, please contact us for a free consultation.
3 Beds
3 Baths
2,244 SqFt
SOLD DATE : 06/14/2021
Key Details
Sold Price $539,000
Property Type Single Family Home
Sub Type Single Family Detached
Listing Status Sold
Purchase Type For Sale
Square Footage 2,244 sqft
Price per Sqft $240
Subdivision Mid-Rivers Yacht And Country Club Phase One & Ph
MLS Listing ID RX-10710597
Sold Date 06/14/21
Style < 4 Floors,Ranch
Bedrooms 3
Full Baths 3
Construction Status Resale
HOA Fees $183/mo
HOA Y/N Yes
Abv Grd Liv Area 9
Year Built 1985
Annual Tax Amount $3,015
Tax Year 2020
Lot Size 1.051 Acres
Property Description
Warm & welcoming you are going to love this Evergreen Club home. A spacious 3 bedroom, 3 bath pool home, privately tucked away on a wooded acre, w/ beautiful landscaping, is ready for a new family. Light & bright with many lovely features: bay windows w/ planations shutters in living & dining rooms, wood burning fireplace & vaulted ceiling in family room, & a wall of french doors leading to the expansive outdoor living space w/ screened lanai & dining/seating areas. Room to roam chef's kitchen with wood cabinets & SS appliances overlooks the lanai. Nicely split bedrooms. Bath 2 open to the screened lanai for a cabana bath entrance. Master bedroom opens on to the lanai. Its updated bath w/ tub,separate shower a& dual sinks. Bedroom three is currently an office; a 3rd bath adjoins. Fruit &
Location
State FL
County Martin
Community Evergreen Club, Mid-Rivers Ycc Ii Lot 247
Area 9 - Palm City
Zoning PUD-R
Rooms
Other Rooms Cabana Bath, Family, Laundry-Inside
Master Bath Dual Sinks, Spa Tub & Shower
Interior
Interior Features Ctdrl/Vault Ceilings, Entry Lvl Lvng Area, Fireplace(s), Foyer, French Door, Roman Tub, Split Bedroom, Walk-in Closet
Heating Central, Electric
Cooling Ceiling Fan, Central, Electric
Flooring Ceramic Tile, Laminate
Furnishings Unfurnished
Exterior
Exterior Feature Cabana, Covered Patio, Screened Patio
Garage 2+ Spaces, Driveway, Garage - Attached, Golf Cart
Garage Spaces 2.5
Pool Inground, Screened
Utilities Available Cable, Electric, Septic, Well Water
Amenities Available Clubhouse, Golf Course
Waterfront Description None
View Preserve
Roof Type Metal
Exposure Southwest
Private Pool Yes
Building
Lot Description 1 to < 2 Acres, West of US-1
Story 1.00
Foundation Frame
Construction Status Resale
Schools
Elementary Schools Bessey Creek Elementary School
Middle Schools Hidden Oaks Middle School
High Schools Martin County High School
Others
Pets Allowed Yes
HOA Fee Include 183.00
Senior Community No Hopa
Restrictions Other
Security Features Gate - Manned
Acceptable Financing Cash, Conventional, VA
Membership Fee Required No
Listing Terms Cash, Conventional, VA
Financing Cash,Conventional,VA
Read Less Info
Want to know what your home might be worth? Contact us for a FREE valuation!

Our team is ready to help you sell your home for the highest possible price ASAP

“My job is to find and attract mastery-based agents to the office, protect the culture, and make sure everyone is happy! ”






