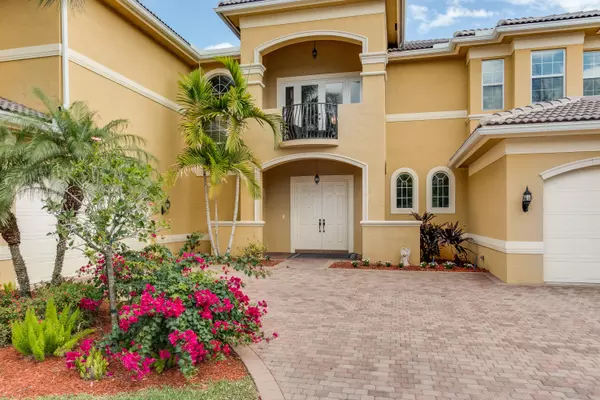Bought with Douglas Elliman
$1,150,000
$1,150,000
For more information regarding the value of a property, please contact us for a free consultation.
5 Beds
5.1 Baths
5,595 SqFt
SOLD DATE : 04/29/2021
Key Details
Sold Price $1,150,000
Property Type Single Family Home
Sub Type Single Family Detached
Listing Status Sold
Purchase Type For Sale
Square Footage 5,595 sqft
Price per Sqft $205
Subdivision Canyon Springs
MLS Listing ID RX-10700186
Sold Date 04/29/21
Style Mediterranean
Bedrooms 5
Full Baths 5
Half Baths 1
Construction Status Resale
HOA Fees $333/mo
HOA Y/N Yes
Abv Grd Liv Area 15
Year Built 2010
Annual Tax Amount $11,230
Tax Year 2020
Lot Size 0.427 Acres
Property Description
This sophisticated home articulates modern elegance while careful attention was paid in creating functional spaces to meet today's busy lifestyle. Formal spaces filled with natural light provide an ideal venue for entertaining with a two story living room with a wet bar, a dining area with a columned entrance and complemented by a spacious family room. Prepare your favorite meal in the chef's kitchen with granite countertops, full granite backsplash, under cabinet lighting, center island, stainless steel appliances, snack bar and a breakfast nook. Also, on the first floor you will discover a guest bedroom, den, powder room and cabana bath. A dramatic curved staircase leads to the master suite, 3 additional bedrooms, all with en-suites, a loft with a covered veranda and a covered balcony
Location
State FL
County Palm Beach
Community Canyon Springs
Area 4720
Zoning AGR-PU
Rooms
Other Rooms Cabana Bath, Den/Office, Family, Laundry-Inside, Laundry-Util/Closet, Loft
Master Bath Dual Sinks, Mstr Bdrm - Sitting, Mstr Bdrm - Upstairs, Separate Shower, Separate Tub
Interior
Interior Features Ctdrl/Vault Ceilings, Foyer, Kitchen Island, Pantry, Roman Tub, Split Bedroom, Volume Ceiling, Walk-in Closet, Wet Bar
Heating Central
Cooling Central, Zoned
Flooring Other, Wood Floor
Furnishings Unfurnished
Exterior
Exterior Feature Covered Balcony, Covered Patio, Open Patio, Room for Pool
Garage Driveway, Garage - Attached
Garage Spaces 3.0
Community Features Sold As-Is
Utilities Available Cable, Electric, Public Sewer, Public Water
Amenities Available Basketball, Bike - Jog, Clubhouse, Community Room, Fitness Center, Game Room, Picnic Area, Pool, Sidewalks, Spa-Hot Tub, Tennis
Waterfront Description Lake
View Garden, Lake
Roof Type S-Tile
Present Use Sold As-Is
Exposure Southwest
Private Pool No
Building
Lot Description 1/4 to 1/2 Acre, Cul-De-Sac
Story 2.00
Foundation CBS
Construction Status Resale
Schools
Elementary Schools Sunset Palms Elementary School
Middle Schools Woodlands Middle School
High Schools Olympic Heights Community High
Others
Pets Allowed Yes
HOA Fee Include 333.00
Senior Community No Hopa
Restrictions Buyer Approval,Commercial Vehicles Prohibited,Interview Required,No Boat,No Lease 1st Year,No RV
Security Features Gate - Manned,Security Sys-Owned
Acceptable Financing Cash, Conventional, FHA, VA
Membership Fee Required No
Listing Terms Cash, Conventional, FHA, VA
Financing Cash,Conventional,FHA,VA
Pets Description No Aggressive Breeds
Read Less Info
Want to know what your home might be worth? Contact us for a FREE valuation!

Our team is ready to help you sell your home for the highest possible price ASAP

“My job is to find and attract mastery-based agents to the office, protect the culture, and make sure everyone is happy! ”






