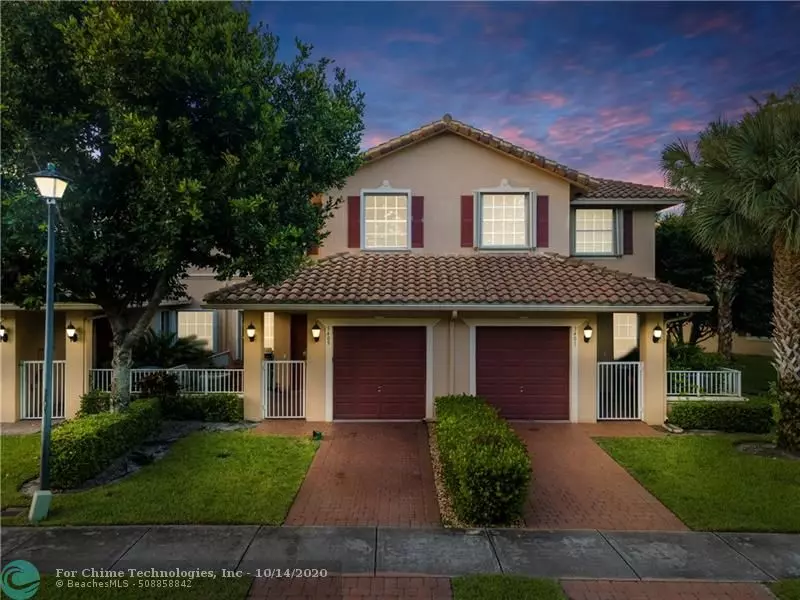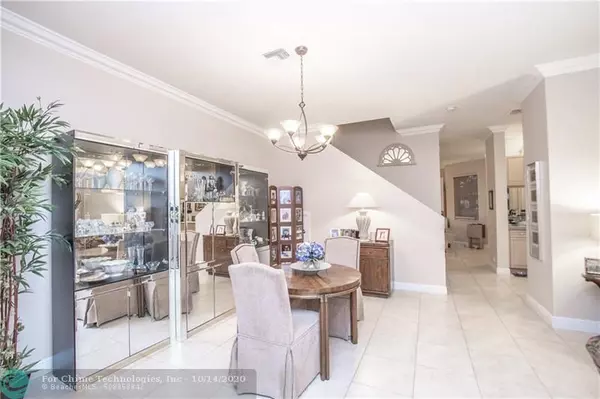$360,000
$369,999
2.7%For more information regarding the value of a property, please contact us for a free consultation.
3 Beds
2.5 Baths
1,924 SqFt
SOLD DATE : 12/18/2020
Key Details
Sold Price $360,000
Property Type Townhouse
Sub Type Townhouse
Listing Status Sold
Purchase Type For Sale
Square Footage 1,924 sqft
Price per Sqft $187
Subdivision Villas Of Rolling Hills
MLS Listing ID F10253514
Sold Date 12/18/20
Style Townhouse Fee Simple
Bedrooms 3
Full Baths 2
Half Baths 1
Construction Status New Construction
HOA Fees $234/mo
HOA Y/N Yes
Year Built 2004
Annual Tax Amount $4,728
Tax Year 2019
Property Description
Immaculate 3 Bed 2.5 Bath 1 CG w/large patio overlooking the Lake! Beautifully upgraded kitchen with granite counters, modern shaker cabinets & newer appliances. Tile floors, Crown Moldings & Knockdown ceilings throughout! (No Popcorn). Upstairs the large master boasts stunning lake views, Huge Walk-In California Closet & ensuite bath with double vanity, separate roman tub & shower. The 2nd & 3rd equally large bedrooms on the second floor share a large bathroom w/ double vanity & shower/tub. Washer & Dryer conveniently located on 2nd floor. Large 1 CG w/ Attic storage & wall cabinet built-ins. Newer A/C w/ Maintenance Contract for entire home! Heated Community Pool. 2 Dogs up to 50lbs allowed! Accordion Hurricane Shutters. A+ Schools, fantastic central location! Don't miss this one!
Location
State FL
County Broward County
Area Davie (3780-3790;3880)
Building/Complex Name VILLAS OF ROLLING HILLS
Rooms
Bedroom Description Sitting Area - Master Bedroom
Other Rooms Utility Room/Laundry
Dining Room Breakfast Area, Family/Dining Combination, Snack Bar/Counter
Interior
Interior Features First Floor Entry, Built-Ins, Closet Cabinetry, Pantry, Walk-In Closets
Heating Central Heat, Electric Heat
Cooling Central Cooling, Electric Cooling
Flooring Ceramic Floor
Equipment Dishwasher, Dryer, Microwave, Refrigerator, Washer
Furnishings Unfurnished
Exterior
Exterior Feature Patio, Storm/Security Shutters
Garage Spaces 1.0
Amenities Available Heated Pool, Pool
Waterfront Yes
Waterfront Description Lake Front
Water Access Y
Water Access Desc None
Private Pool No
Building
Unit Features Lake
Foundation Cbs Construction
Unit Floor 1
Construction Status New Construction
Schools
Elementary Schools Silver Ridge
Middle Schools Indian Ridge
High Schools Western
Others
Pets Allowed Yes
HOA Fee Include 234
Senior Community Unverified
Restrictions No Lease; 1st Year Owned,Ok To Lease
Security Features Other Security
Acceptable Financing Cash, Conventional, FHA, VA
Membership Fee Required No
Listing Terms Cash, Conventional, FHA, VA
Special Listing Condition As Is
Pets Description No Aggressive Breeds
Read Less Info
Want to know what your home might be worth? Contact us for a FREE valuation!

Our team is ready to help you sell your home for the highest possible price ASAP

Bought with Coldwell Banker Realty

“My job is to find and attract mastery-based agents to the office, protect the culture, and make sure everyone is happy! ”






