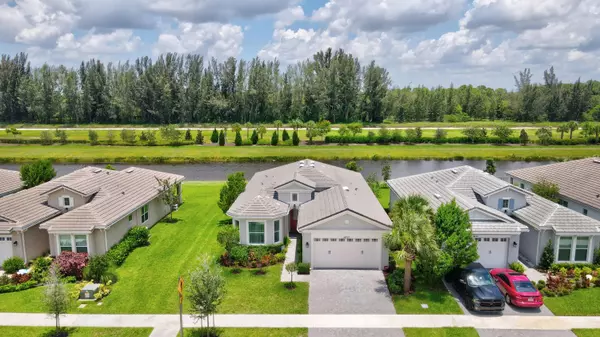Bought with Splendor Realty Inc
$390,000
$399,900
2.5%For more information regarding the value of a property, please contact us for a free consultation.
3 Beds
2 Baths
1,938 SqFt
SOLD DATE : 10/28/2020
Key Details
Sold Price $390,000
Property Type Single Family Home
Sub Type Single Family Detached
Listing Status Sold
Purchase Type For Sale
Square Footage 1,938 sqft
Price per Sqft $201
Subdivision Hammocks Of Westlake
MLS Listing ID RX-10639269
Sold Date 10/28/20
Bedrooms 3
Full Baths 2
Construction Status Resale
HOA Fees $97/mo
HOA Y/N Yes
Abv Grd Liv Area 25
Year Built 2018
Annual Tax Amount $1,574
Tax Year 2019
Property Description
INCREDIBLE OPPORTUNITY in the City of Westlake COMPLETE WITH IMPACT WINDOWS AND DOORS! This beautiful and hardly lived-in 3/2 home boasts nearly 2,700 total square feet situated on one of the larger lots offered, giving wider views of the water and more backyard space for the family to enjoy! Brew your morning coffee or enjoy entertaining in this open-concept kitchen outfitted for a chef with high-end granite countertops, stainless steel appliances and upgraded bright white kitchen cabinetry with an oversized DOUBLE pantry!!! When its time to cool off on those hot summer days, the resort like clubhouse pool will make you feel like a vacation ever time you visit equipped with cabana umbrellas, oversized waterslide and cafe! Don't wait and schedule today!
Location
State FL
County Palm Beach
Area 5560
Zoning TTD
Rooms
Other Rooms Family, Laundry-Inside
Master Bath Dual Sinks
Interior
Interior Features Ctdrl/Vault Ceilings, Foyer, Kitchen Island, Pantry, Walk-in Closet
Heating Central
Cooling Central
Flooring Carpet, Ceramic Tile
Furnishings Unfurnished
Exterior
Exterior Feature Room for Pool
Garage Driveway, Garage - Attached
Garage Spaces 2.0
Utilities Available Cable, Electric, Public Sewer, Public Water
Amenities Available Basketball, Bike - Jog, Bocce Ball, Cafe/Restaurant, Clubhouse, Picnic Area, Pool, Sidewalks, Tennis
Waterfront Yes
Waterfront Description Interior Canal
View Canal
Roof Type Concrete Tile
Exposure South
Private Pool No
Building
Lot Description < 1/4 Acre
Story 1.00
Foundation CBS
Construction Status Resale
Schools
Elementary Schools Golden Grove Elementary School
Middle Schools Osceola Creek Middle School
High Schools Seminole Ridge Community High School
Others
Pets Allowed Restricted
HOA Fee Include 97.32
Senior Community No Hopa
Restrictions Buyer Approval,Lease OK
Security Features Gate - Unmanned
Acceptable Financing Cash, Conventional, FHA, VA
Membership Fee Required No
Listing Terms Cash, Conventional, FHA, VA
Financing Cash,Conventional,FHA,VA
Read Less Info
Want to know what your home might be worth? Contact us for a FREE valuation!

Our team is ready to help you sell your home for the highest possible price ASAP

“My job is to find and attract mastery-based agents to the office, protect the culture, and make sure everyone is happy! ”






