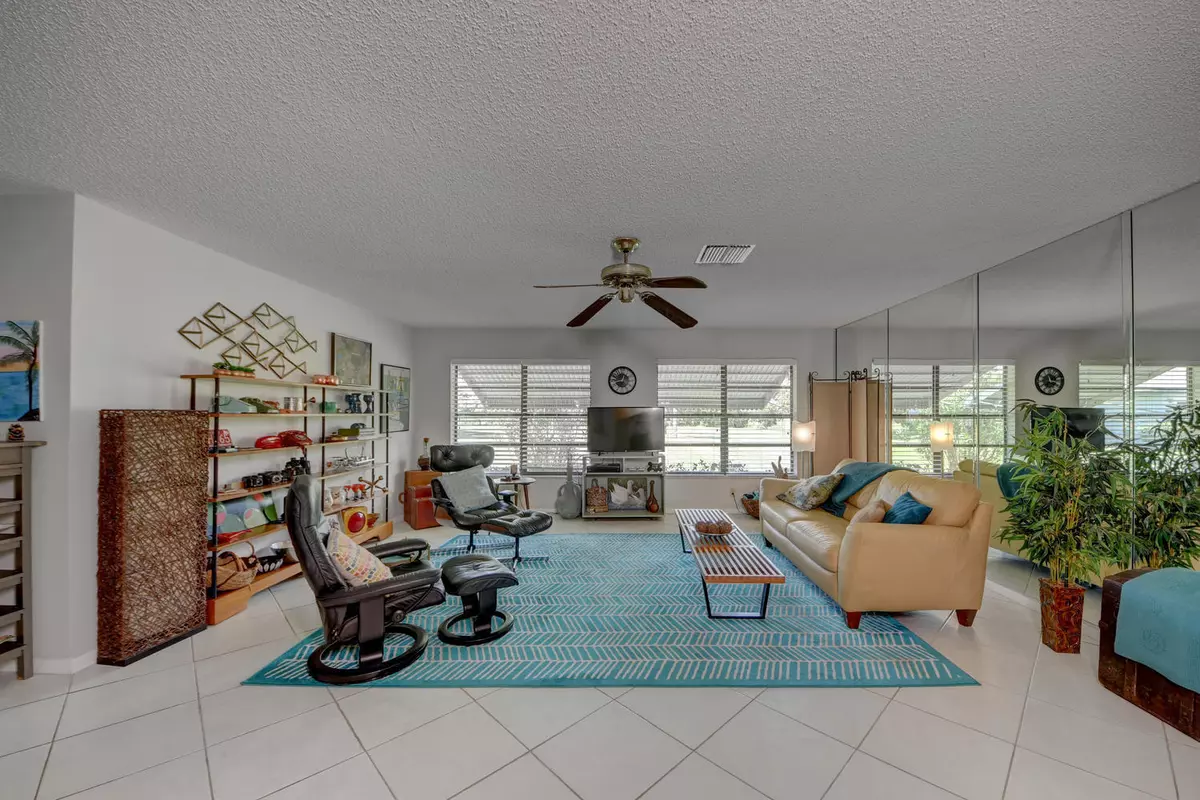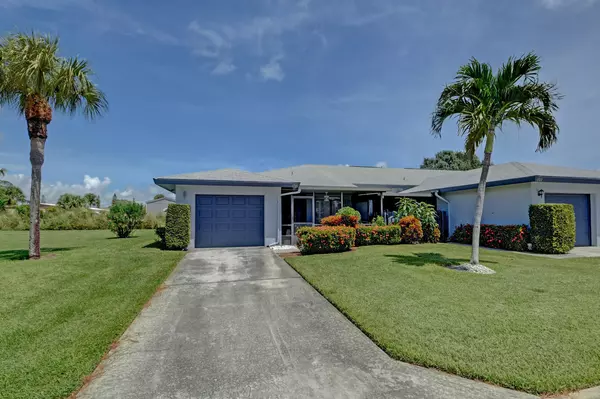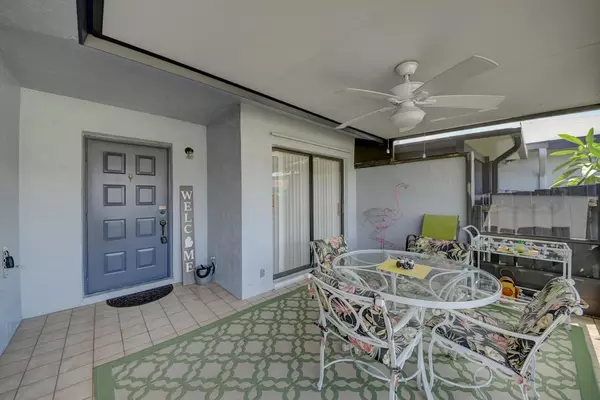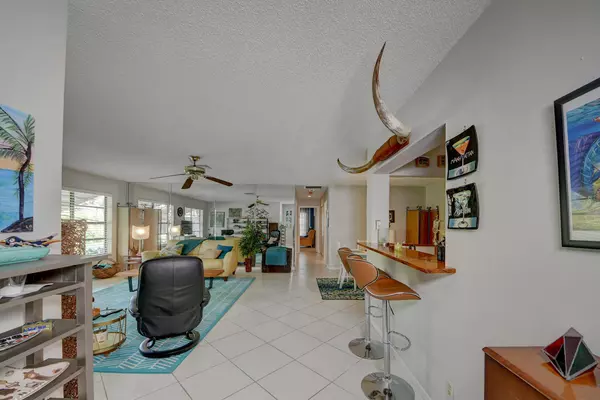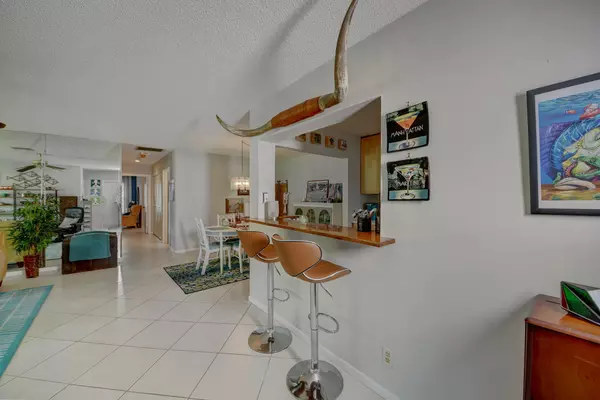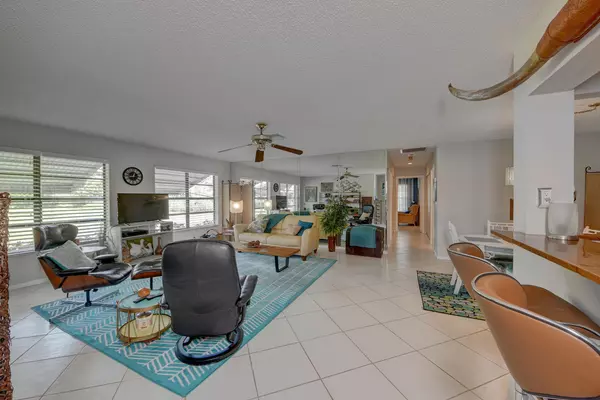Bought with Bonnie Shild
$130,000
$139,900
7.1%For more information regarding the value of a property, please contact us for a free consultation.
2 Beds
2 Baths
1,470 SqFt
SOLD DATE : 10/09/2020
Key Details
Sold Price $130,000
Property Type Condo
Sub Type Condo/Coop
Listing Status Sold
Purchase Type For Sale
Square Footage 1,470 sqft
Price per Sqft $88
Subdivision Savannah'S Condominium Section 1 Phase 1-H
MLS Listing ID RX-10650684
Sold Date 10/09/20
Style Ranch,Patio Home
Bedrooms 2
Full Baths 2
Construction Status Resale
HOA Fees $416/mo
HOA Y/N Yes
Year Built 1989
Annual Tax Amount $2,111
Tax Year 2020
Property Sub-Type Condo/Coop
Property Description
This Incredible END UNIT Is So Light & Bright! The Home Has 2 Very Large Bedrooms, 2 Full Baths And An Over Sized Garage For All Your Toys. Jet Ski, Kayaks, Canoes, Bikes, Scooters, Motorcycle Etc. Do Not Wait On This One. Solid Concrete With Nice Screened in Patio. The Location Is Great and Close To Everything. Entertaining Is A Dream. You Will See Pride Of Ownership Everywhere! Meticulously Maintained. Current Owner Has Only Been Using The Home For a Few Months In The Winter. Tankless Hot Water Heater So No Heating Water All Day. Easy Living Without The Yard Work Or Pool Maintenance On The Weekends. The Community Clubhouse Is Close By With An Enormous Pool, Walking/Jogging Trail, ShuffleBoard And Tennis. So Much Closet Space In This Home. **Buyer to Verify All Measurement
Location
State FL
County St. Lucie
Area 7100
Zoning RES
Rooms
Other Rooms Laundry-Inside
Master Bath Separate Shower, Mstr Bdrm - Sitting, Mstr Bdrm - Ground, Dual Sinks
Interior
Interior Features Walk-in Closet, Custom Mirror
Heating Central
Cooling Ceiling Fan, Central
Flooring Ceramic Tile
Furnishings Unfurnished,Furniture Negotiable
Exterior
Exterior Feature Tennis Court, Covered Patio, Shutters, Screened Patio
Parking Features Garage - Attached, Guest, Driveway, 2+ Spaces
Garage Spaces 1.5
Utilities Available Public Water, Cable, Public Sewer
Amenities Available Pool, Dog Park, Street Lights, Picnic Area, Shuffleboard, Library, Community Room, Clubhouse, Bike - Jog, Tennis
Waterfront Description None
View Other
Roof Type Comp Shingle
Exposure South
Private Pool No
Building
Story 1.00
Entry Level 1.00
Foundation CBS, Stucco, Concrete
Unit Floor 1
Construction Status Resale
Others
Pets Allowed Restricted
HOA Fee Include Common Areas,Water,Sewer,Reserve Funds,Recrtnal Facility,Legal/Accounting,Management Fees,Cable,Insurance-Other,Insurance-Bldg,Manager,Roof Maintenance,Parking,Trash Removal,Pool Service,Pest Control,Lawn Care,Maintenance-Exterior
Senior Community No Hopa
Restrictions Buyer Approval,No Lease 1st Year,Interview Required,Tenant Approval
Acceptable Financing Owner 2nd, Cash, Owner Financing, Seller Financing, Conventional
Horse Property No
Membership Fee Required No
Listing Terms Owner 2nd, Cash, Owner Financing, Seller Financing, Conventional
Financing Owner 2nd,Cash,Owner Financing,Seller Financing,Conventional
Pets Allowed No Aggressive Breeds
Read Less Info
Want to know what your home might be worth? Contact us for a FREE valuation!

Our team is ready to help you sell your home for the highest possible price ASAP
“My job is to find and attract mastery-based agents to the office, protect the culture, and make sure everyone is happy! ”

