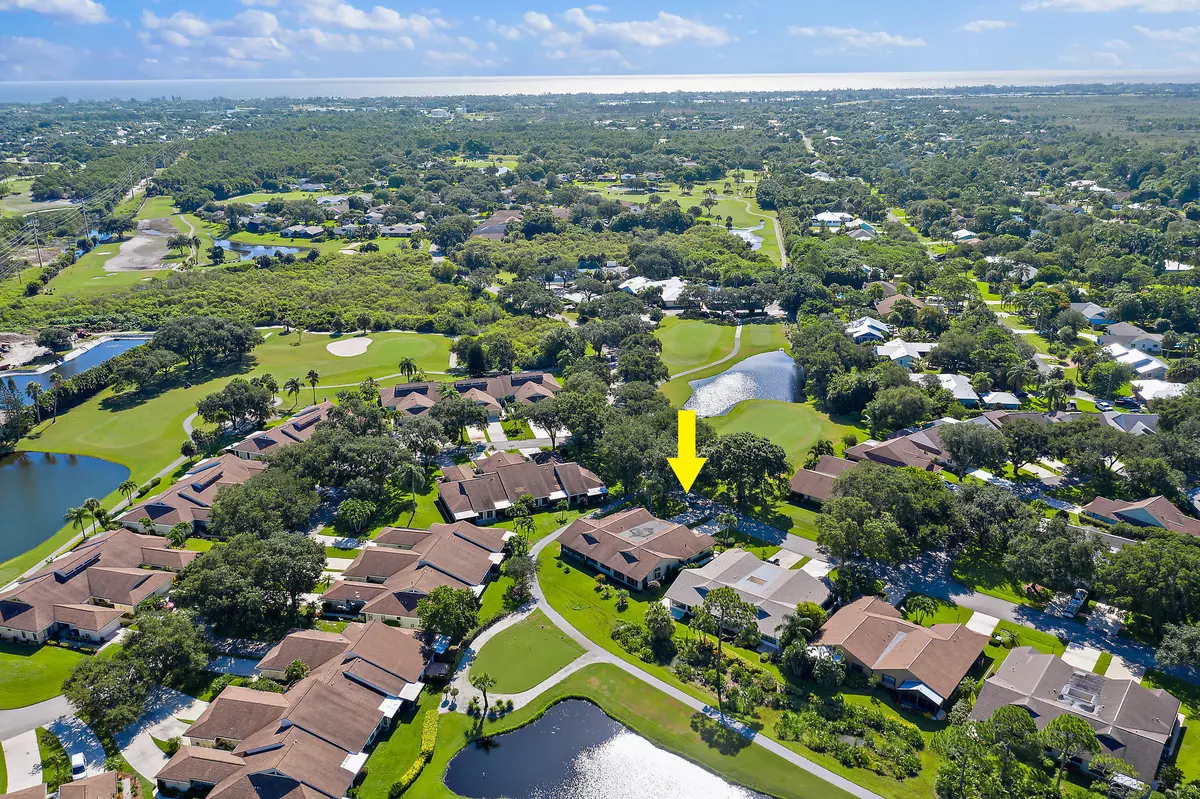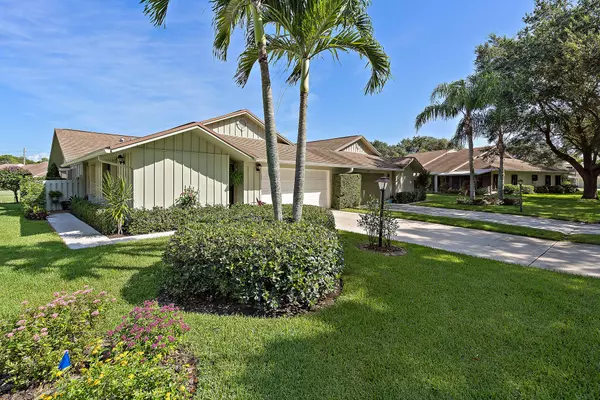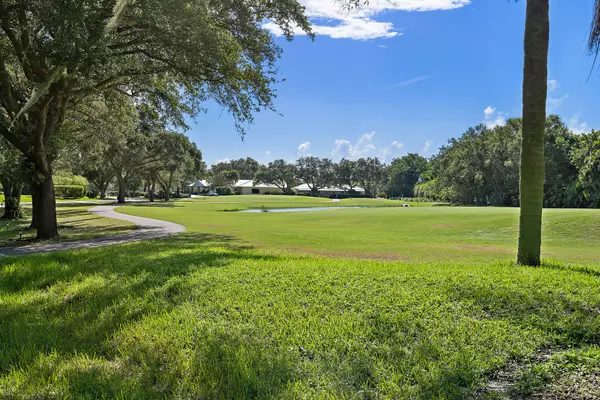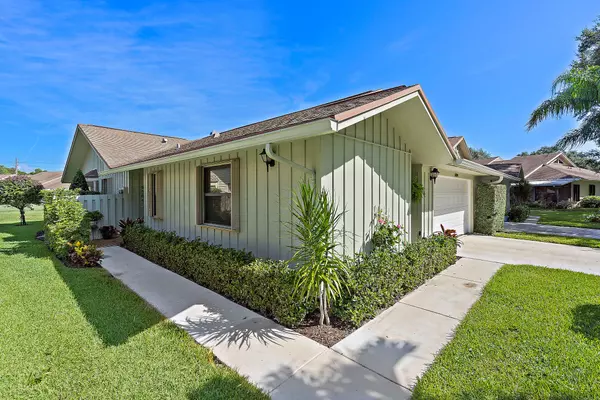Bought with Berkshire Hathaway Florida Rea
$280,000
$292,500
4.3%For more information regarding the value of a property, please contact us for a free consultation.
2 Beds
2 Baths
1,712 SqFt
SOLD DATE : 09/28/2020
Key Details
Sold Price $280,000
Property Type Single Family Home
Sub Type Villa
Listing Status Sold
Purchase Type For Sale
Square Footage 1,712 sqft
Price per Sqft $163
Subdivision Eaglewood
MLS Listing ID RX-10641694
Sold Date 09/28/20
Style Patio Home,Villa
Bedrooms 2
Full Baths 2
Construction Status Resale
Membership Fee $2,500
HOA Fees $476/mo
HOA Y/N Yes
Abv Grd Liv Area 14
Year Built 1986
Annual Tax Amount $2,981
Tax Year 2019
Lot Size 4,312 Sqft
Property Description
Eaglewood is a private 55+ community located in sought-after Hobe Sound ideally located minutes to the Intracoastal and only 3 miles to Hobe Sound public beach on Jupiter Island as well as adjoins the 11,000 acres Johnathan Dickinson State Park. This immaculate attached Villa home has serene views of golf course and lake from both front and back. Updated kitchen with granite counters,newer appliances. Updated bathroom, Bonus room for den,office or 3rd Br. Hurricane shutters and new Miami-Dade code garage door. This home comes equipped with a golf cart to enjoy this hidden gem golf community yet close to everything that the Treasure Coast has to offer.This is a definite WOW. One time capital contribution of $2500 for this luxury . Pet-friendly with Dog Park
Location
State FL
County Martin
Community Eaglewood
Area 14 - Hobe Sound/Stuart - South Of Cove Rd
Zoning 1/Single Family
Rooms
Other Rooms Atrium, Attic, Den/Office, Great, Laundry-Garage, Storage
Master Bath Dual Sinks, Mstr Bdrm - Ground, Mstr Bdrm - Sitting, Spa Tub & Shower
Interior
Interior Features Built-in Shelves, Ctdrl/Vault Ceilings, Entry Lvl Lvng Area, Foyer, Laundry Tub, Pantry, Pull Down Stairs, Roman Tub, Split Bedroom, Volume Ceiling, Walk-in Closet
Heating Central, Electric, Heat Pump-Reverse
Cooling Central, Electric, Humidistat
Flooring Carpet, Ceramic Tile, Wood Floor
Furnishings Unfurnished
Exterior
Exterior Feature Auto Sprinkler, Custom Lighting, Open Patio, Shutters, Zoned Sprinkler
Garage 2+ Spaces, Driveway, Garage - Attached, Golf Cart, No Motorcycle, Vehicle Restrictions
Garage Spaces 2.0
Utilities Available Cable, Electric, Public Sewer
Amenities Available Bike - Jog, Billiards, Bocce Ball, Clubhouse, Community Room, Game Room, Golf Course, Library, Manager on Site, Pickleball, Picnic Area, Pool, Putting Green, Spa-Hot Tub, Street Lights, Tennis, Workshop
Waterfront Description None
View Golf, Pond
Roof Type Comp Shingle
Exposure South
Private Pool No
Building
Lot Description < 1/4 Acre, Golf Front, Paved Road, Public Road, Treed Lot, West of US-1
Story 1.00
Unit Features On Golf Course
Foundation Frame
Construction Status Resale
Schools
Elementary Schools Hobe Sound Elementary School
Middle Schools Murray Middle School
High Schools South Fork High School
Others
Pets Allowed Yes
HOA Fee Include 476.00
Senior Community Verified
Restrictions Buyer Approval,Commercial Vehicles Prohibited,Interview Required,No Corporate Buyers
Security Features Burglar Alarm,Gate - Unmanned,Security Sys-Owned
Acceptable Financing Cash, Conventional
Membership Fee Required Yes
Listing Terms Cash, Conventional
Financing Cash,Conventional
Pets Description 1 Pet, No Aggressive Breeds
Read Less Info
Want to know what your home might be worth? Contact us for a FREE valuation!

Our team is ready to help you sell your home for the highest possible price ASAP

“My job is to find and attract mastery-based agents to the office, protect the culture, and make sure everyone is happy! ”






