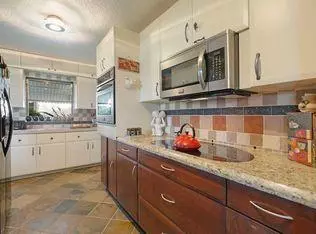Bought with Residential Team Realty LLC
$190,000
$215,000
11.6%For more information regarding the value of a property, please contact us for a free consultation.
2 Beds
2 Baths
1,317 SqFt
SOLD DATE : 08/31/2020
Key Details
Sold Price $190,000
Property Type Single Family Home
Sub Type Single Family Detached
Listing Status Sold
Purchase Type For Sale
Square Footage 1,317 sqft
Price per Sqft $144
Subdivision Palm Beach Leisureville Sec 10Boynton Leisureville
MLS Listing ID RX-10612425
Sold Date 08/31/20
Style Contemporary
Bedrooms 2
Full Baths 2
Construction Status Resale
HOA Fees $164/mo
HOA Y/N Yes
Year Built 1978
Annual Tax Amount $1,406
Tax Year 2019
Lot Size 5,988 Sqft
Property Description
BRING A TOUCH OF MARTHA'S VINEYARD TO SOUTH FLORIDA This Extended Regis model offers 2 Bed - 2 Bath 1 attached car garage, and features gorgeous slate tiles flooring all throughout, ''Florentine'' style tiles grace the walls of both bathrooms as well as the backsplash in the kitchen with granite countertop and stainless steel appliances. Conveniently located near the beach, shopping, restaurants and entertainment, as well as within walking distance to the Club House where you may enjoy the pool, the Jacuzzi, the hot sauna, the state of the art exercise room, community room for free movies. This very active 55+ Community offers an array of activities too many to list them all. Paid Up Rec. Lease. DO NOT DELAY, CALL THE REALTOR TODAY !
Location
State FL
County Palm Beach
Community Boynton Leisureville
Area 4330
Zoning R-1-AA
Rooms
Other Rooms Laundry-Garage
Master Bath Mstr Bdrm - Ground
Interior
Interior Features Pantry, Walk-in Closet
Heating Central Individual
Cooling Ceiling Fan
Flooring Slate
Furnishings Unfurnished
Exterior
Exterior Feature Auto Sprinkler, Open Patio, Screened Patio, Shutters
Garage Garage - Attached
Garage Spaces 1.0
Utilities Available Cable, Electric, Public Sewer, Public Water
Amenities Available Billiards, Bocce Ball, Clubhouse, Community Room, Fitness Center, Game Room, Manager on Site, Pool, Putting Green, Shuffleboard, Sidewalks, Spa-Hot Tub, Street Lights, Whirlpool
Waterfront No
Waterfront Description None
View Garden
Roof Type Concrete Tile
Exposure Southeast
Private Pool No
Building
Lot Description < 1/4 Acre, Paved Road, West of US-1
Story 1.00
Foundation CBS
Unit Floor 1
Construction Status Resale
Others
Pets Allowed Yes
HOA Fee Include Cable,Common Areas,Common R.E. Tax,Golf,Lawn Care,Management Fees,Manager,Pool Service,Recrtnal Facility,Reserve Funds,Security
Senior Community Verified
Restrictions Buyer Approval,Commercial Vehicles Prohibited,Interview Required,No Lease First 2 Years,No Truck/RV,Tenant Approval
Acceptable Financing Cash, Conventional, VA
Membership Fee Required No
Listing Terms Cash, Conventional, VA
Financing Cash,Conventional,VA
Pets Description Up to 2 Pets
Read Less Info
Want to know what your home might be worth? Contact us for a FREE valuation!

Our team is ready to help you sell your home for the highest possible price ASAP

“My job is to find and attract mastery-based agents to the office, protect the culture, and make sure everyone is happy! ”






