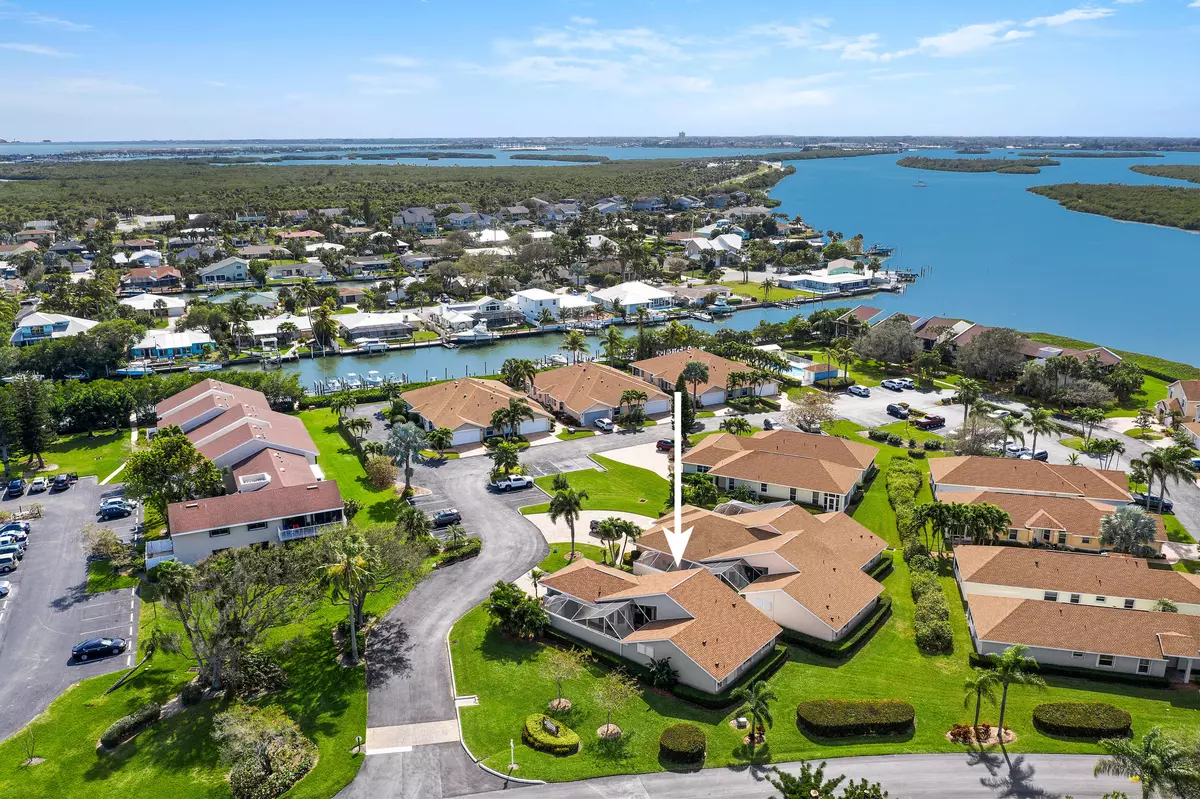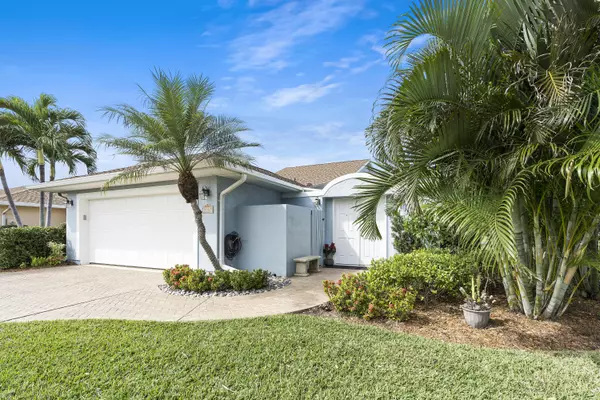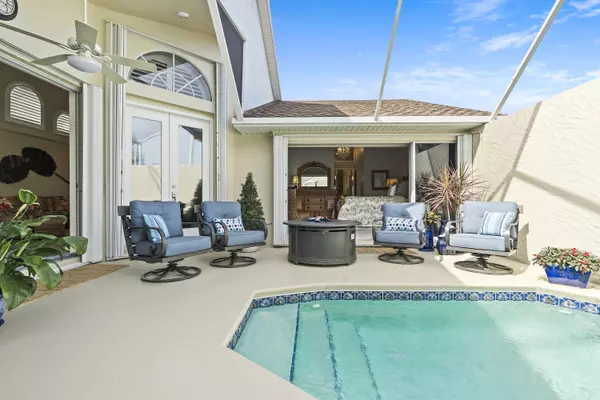Bought with Blue Ocean Realty LLC
$334,000
$349,000
4.3%For more information regarding the value of a property, please contact us for a free consultation.
3 Beds
2 Baths
1,633 SqFt
SOLD DATE : 06/12/2020
Key Details
Sold Price $334,000
Property Type Single Family Home
Sub Type Single Family Detached
Listing Status Sold
Purchase Type For Sale
Square Footage 1,633 sqft
Price per Sqft $204
Subdivision Riverside At The Sands
MLS Listing ID RX-10604410
Sold Date 06/12/20
Style Courtyard
Bedrooms 3
Full Baths 2
Construction Status Resale
HOA Fees $500/mo
HOA Y/N Yes
Year Built 2000
Annual Tax Amount $4,491
Tax Year 2019
Property Description
Can't go out? See our walkthrough video and community video online! Perfection in Paradise! Gorgeous & courtyard pool home is updated with bright, light decor &fixtures! Attention to detail & pride of ownership show throughout this home. From All New Pool Equipment, to new water heater, plantation shutters & more, you can move in and just enjoy! Too much to mention, (ask for a feature list)! The whole house opens to the screened pool area, enjoy ambiant lighting & the sound of the waterfall! The master bdrm opens entirely to the pool area w huge pocket sliders & also offers dual walk-in closets, sinks, huge walk in shower and jacuzzi tub! Lots of closets, big laundry room, garage large enough for car & golf cart PLUS all your beach & fishing equipment. Docks avail for sale or purchase.
Location
State FL
County St. Lucie
Area 7020
Zoning Res
Rooms
Other Rooms Great, Laundry-Garage
Master Bath Separate Shower, Mstr Bdrm - Ground, Dual Sinks, Whirlpool Spa
Interior
Interior Features Ctdrl/Vault Ceilings, Entry Lvl Lvng Area, Custom Mirror, Stack Bedrooms, Walk-in Closet, Pantry
Heating Central
Cooling Ceiling Fan, Central
Flooring Ceramic Tile
Furnishings Unfurnished
Exterior
Exterior Feature Outdoor Shower, Screened Patio, Custom Lighting, Shutters
Parking Features Garage - Attached, Vehicle Restrictions, Drive - Decorative
Garage Spaces 1.0
Pool Inground, Heated, Screened
Community Features Sold As-Is
Utilities Available Public Water, Public Sewer, Cable
Amenities Available Pool, Street Lights, Beach Access by Easement, Picnic Area, Bike - Jog, Tennis, Boating
Waterfront Description None
Water Access Desc Common Dock,Water Available,Electric Available
Roof Type Comp Shingle
Present Use Sold As-Is
Exposure Southeast
Private Pool Yes
Building
Story 1.00
Foundation CBS
Construction Status Resale
Others
Pets Allowed Restricted
HOA Fee Include Common Areas,Reserve Funds,Management Fees,Cable,Insurance-Bldg,Roof Maintenance,Security,Trash Removal,Lawn Care,Maintenance-Exterior
Senior Community No Hopa
Restrictions Buyer Approval,Commercial Vehicles Prohibited,Lease OK w/Restrict,Tenant Approval
Security Features Gate - Unmanned
Acceptable Financing Cash, Conventional
Horse Property No
Membership Fee Required No
Listing Terms Cash, Conventional
Financing Cash,Conventional
Pets Allowed 21 lb to 30 lb Pet
Read Less Info
Want to know what your home might be worth? Contact us for a FREE valuation!

Our team is ready to help you sell your home for the highest possible price ASAP
“My job is to find and attract mastery-based agents to the office, protect the culture, and make sure everyone is happy! ”






