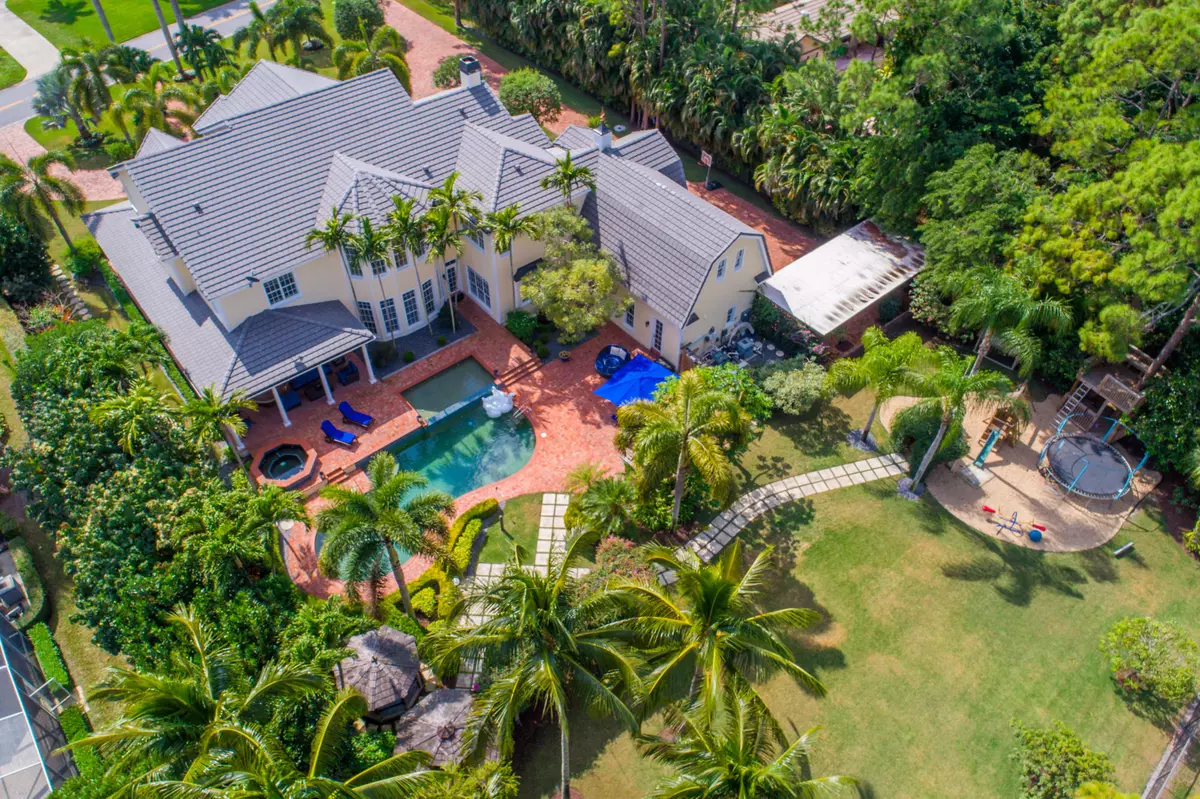Bought with James D. Miller Properties
$1,900,000
$2,200,000
13.6%For more information regarding the value of a property, please contact us for a free consultation.
6 Beds
4.2 Baths
7,574 SqFt
SOLD DATE : 06/02/2017
Key Details
Sold Price $1,900,000
Property Type Single Family Home
Sub Type Single Family Detached
Listing Status Sold
Purchase Type For Sale
Square Footage 7,574 sqft
Price per Sqft $250
Subdivision Atlantis Estates
MLS Listing ID RX-10311330
Sold Date 06/02/17
Style Plantation
Bedrooms 6
Full Baths 4
Half Baths 2
Construction Status Resale
HOA Y/N No
Abv Grd Liv Area 17
Year Built 2003
Annual Tax Amount $21,613
Tax Year 2016
Property Description
Rare Victorian estate in the City of Atlantis, an exclusive 4.5 star country club community with no mandatory membership. No expense was spared with this beautiful 6 bedroom, 6 bathroom, 3 car garage home with over 7500 sq ft, located on a 1 acre lot with lush landscaping. The gourmet kitchen boasts with marble counter tops, Miele appliances, gas stovetop, double ovens, double dishwashers and beverage cooler. The CBS home features impact windows throughout and is also reinforced with hardie board. Beautiful staircase leads to second level. The master suite includes a fireplace and lounge area. The wrap around porch provides a peaceful place to enjoy the golf course view.
Location
State FL
County Palm Beach
Community Atlantis
Area 5700
Zoning 1AAA
Rooms
Other Rooms Den/Office, Family, Florida, Laundry-Util/Closet
Master Bath Bidet, Separate Shower, Whirlpool Spa
Interior
Interior Features Built-in Shelves, Closet Cabinets, Custom Mirror, Fireplace(s), Foyer, Kitchen Island, Pantry, Roman Tub, Split Bedroom, Upstairs Living Area, Volume Ceiling, Walk-in Closet
Heating Central, Electric, Zoned
Cooling Central, Electric, Zoned
Flooring Carpet, Wood Floor
Furnishings Unfurnished
Exterior
Exterior Feature Auto Sprinkler, Cabana, Deck, Fence, Open Patio
Garage Drive - Circular, Drive - Decorative, Garage - Attached, Golf Cart
Garage Spaces 3.0
Pool Heated, Inground, Spa
Utilities Available Electric Service Available, Gas Natural, Public Sewer, Public Water, Underground, Well Water
Amenities Available Clubhouse, Golf Course, Tennis
Waterfront No
Waterfront Description None
View Golf
Roof Type Concrete Tile
Exposure South
Private Pool Yes
Building
Story 2.00
Unit Features On Golf Course
Foundation CBS
Construction Status Resale
Others
Pets Allowed Yes
Senior Community No Hopa
Restrictions None
Security Features Burglar Alarm,Gate - Manned,Motion Detector,Security Patrol,Security Sys-Owned
Acceptable Financing Cash, Conventional
Membership Fee Required No
Listing Terms Cash, Conventional
Financing Cash,Conventional
Read Less Info
Want to know what your home might be worth? Contact us for a FREE valuation!

Our team is ready to help you sell your home for the highest possible price ASAP

“My job is to find and attract mastery-based agents to the office, protect the culture, and make sure everyone is happy! ”






