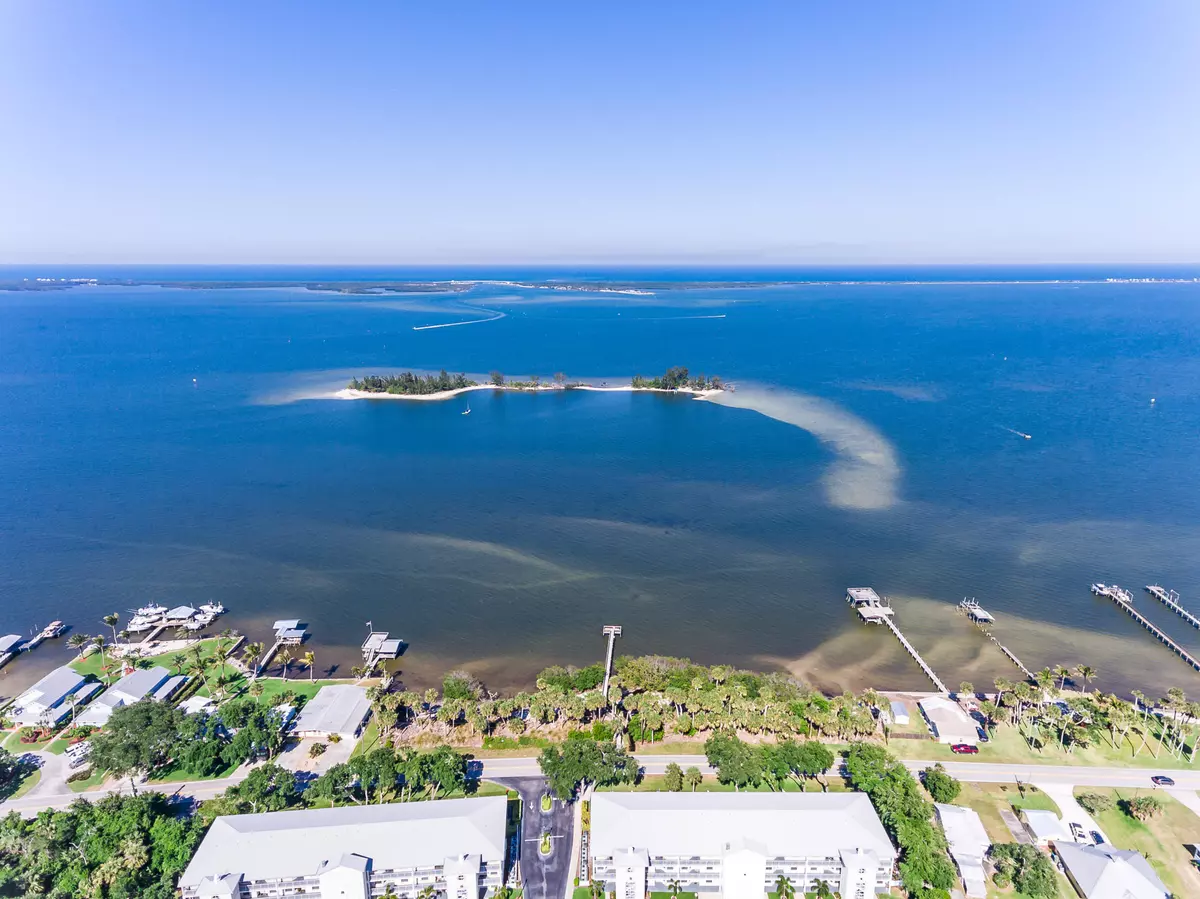Bought with RE/MAX Associated Realty
$202,500
$205,900
1.7%For more information regarding the value of a property, please contact us for a free consultation.
3 Beds
2 Baths
1,261 SqFt
SOLD DATE : 12/04/2019
Key Details
Sold Price $202,500
Property Type Condo
Sub Type Condo/Coop
Listing Status Sold
Purchase Type For Sale
Square Footage 1,261 sqft
Price per Sqft $160
Subdivision Inlet At Sebastian Condo
MLS Listing ID RX-10521208
Sold Date 12/04/19
Style < 4 Floors
Bedrooms 3
Full Baths 2
Construction Status Resale
HOA Fees $464/mo
HOA Y/N Yes
Abv Grd Liv Area 52
Year Built 2005
Annual Tax Amount $786
Tax Year 2018
Property Description
New Price! Peaceful easy living in this lovely 3 bedroom, 2 bath, open concept split plan condo w/ 1 car garage! Built in '05, CBS construction, metal roof, impact windows + elevator! Featuring French doors from living room and master bedroom to expansive covered balcony overlooking serene nature and wildlife views. Extra wide doors & hallways + tankless water heater. Riverfront community offering fishing dock, kayak launch/storage, heated pool, tennis, pickleball, shuffleboard & fitness rooms. Just a bike ride away from the quaint Sebastian Riverwalk District offering plenty of riverfront dining, boat launches & parks. Conveniently located w/in minutes of shopping & medical facilities. Bring your toys - motorcycles & trucks allowed + Secure RV/Boat storage. Pet friendly community
Location
State FL
County Indian River
Area 6352 - Sebastian County (Ir)
Zoning Residential
Rooms
Other Rooms Laundry-Inside
Master Bath Separate Shower
Interior
Interior Features Built-in Shelves, Fire Sprinkler, French Door, Pantry, Split Bedroom, Walk-in Closet
Heating Central, Electric
Cooling Central, Electric, Paddle Fans
Flooring Carpet, Tile
Furnishings Unfurnished
Exterior
Exterior Feature Auto Sprinkler, Covered Balcony, Tennis Court
Garage Garage - Detached
Garage Spaces 1.0
Community Features Sold As-Is
Utilities Available Cable, Public Sewer, Public Water
Amenities Available Clubhouse, Elevator, Exercise Room, Pickleball, Pool, Shuffleboard, Sidewalks, Street Lights, Tennis, Trash Chute
Waterfront No
Waterfront Description None
View Garden, Other
Roof Type Metal
Present Use Sold As-Is
Exposure W
Private Pool No
Building
Lot Description East of US-1, Paved Road, Public Road, Sidewalks
Story 3.00
Unit Features Exterior Catwalk
Foundation CBS
Unit Floor 2
Construction Status Resale
Others
Pets Allowed Yes
HOA Fee Include 464.00
Senior Community No Hopa
Restrictions Buyer Approval,Interview Required,Lease OK w/Restrict,Other,Tenant Approval
Security Features Gate - Unmanned,Security Light
Acceptable Financing Cash, Conventional
Membership Fee Required No
Listing Terms Cash, Conventional
Financing Cash,Conventional
Pets Description 1 Pet, 21 lb to 30 lb Pet
Read Less Info
Want to know what your home might be worth? Contact us for a FREE valuation!

Our team is ready to help you sell your home for the highest possible price ASAP

“My job is to find and attract mastery-based agents to the office, protect the culture, and make sure everyone is happy! ”






