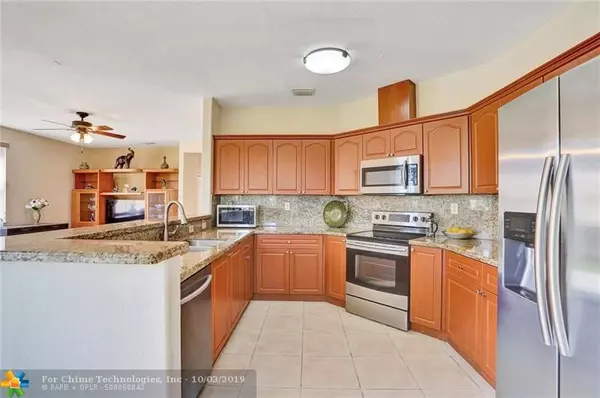$481,000
$485,000
0.8%For more information regarding the value of a property, please contact us for a free consultation.
4 Beds
3.5 Baths
2,688 SqFt
SOLD DATE : 12/10/2019
Key Details
Sold Price $481,000
Property Type Single Family Home
Sub Type Single
Listing Status Sold
Purchase Type For Sale
Square Footage 2,688 sqft
Price per Sqft $178
Subdivision Nautica 164-36 B
MLS Listing ID F10194136
Sold Date 12/10/19
Style WF/No Ocean Access
Bedrooms 4
Full Baths 3
Half Baths 1
Construction Status New Construction
HOA Fees $225/mo
HOA Y/N Yes
Total Fin. Sqft 6600
Year Built 2000
Annual Tax Amount $4,514
Tax Year 2018
Lot Size 6,600 Sqft
Property Description
This 4 bedroom 3.5 bath home has a marvelous lake view. Large remodeled eat-in kitchen (stainless steel appliance/lots of counter-top space) plus spacious living, dining and family room. Huge master en-suite with balcony, sitting area, his/hers walk-in closets, dual vanities & shower/spa tub for relaxation. Two bedrooms with jack & jill bathroom and another with bedroom en-suite. All bedrooms are upstairs & have plenty of closet space. Voluminous ceilings, lots of windows providing natural light and fabulous lake views make this an amazing home. Enjoy use of the Nautica clubhouse, resort style pool, fitness center, tennis & basketball courts all within a 24-hour guard gated community. Near "A" grade schools, I-75 & turnpikes, parks, shops & Pembroke Gardens. Nice & quiet community.
Location
State FL
County Broward County
Community Nautica
Area Hollywood South West (3990;3190)
Zoning RS-7
Rooms
Bedroom Description Master Bedroom Upstairs,Sitting Area - Master Bedroom
Other Rooms Attic, Family Room, Utility Room/Laundry
Dining Room Breakfast Area, Eat-In Kitchen, Formal Dining
Interior
Interior Features First Floor Entry, Pantry, Roman Tub, Split Bedroom, Volume Ceilings, Walk-In Closets
Heating Central Heat, Electric Heat
Cooling Ceiling Fans, Central Cooling, Electric Cooling
Flooring Carpeted Floors, Tile Floors, Wood Floors
Equipment Automatic Garage Door Opener, Dishwasher, Disposal, Dryer, Electric Range, Microwave, Refrigerator, Self Cleaning Oven, Washer
Furnishings Unfurnished
Exterior
Exterior Feature Open Balcony, Patio, Tennis Court
Garage Attached
Garage Spaces 2.0
Waterfront Yes
Waterfront Description Lake Front
Water Access Y
Water Access Desc Other
View Lake
Roof Type Curved/S-Tile Roof
Private Pool No
Building
Lot Description 1/4 To Less Than 1/2 Acre Lot
Foundation Concrete Block Construction, Cbs Construction
Sewer Municipal Sewer
Water Municipal Water
Construction Status New Construction
Schools
Elementary Schools Dolphin Bay
Middle Schools Glades
High Schools Everglades
Others
Pets Allowed Yes
HOA Fee Include 225
Senior Community No HOPA
Restrictions No Restrictions,Ok To Lease
Acceptable Financing Cash, Conventional, VA
Membership Fee Required No
Listing Terms Cash, Conventional, VA
Special Listing Condition As Is
Pets Description No Aggressive Breeds
Read Less Info
Want to know what your home might be worth? Contact us for a FREE valuation!

Our team is ready to help you sell your home for the highest possible price ASAP

Bought with Re/Max Powerpro Realty

“My job is to find and attract mastery-based agents to the office, protect the culture, and make sure everyone is happy! ”






