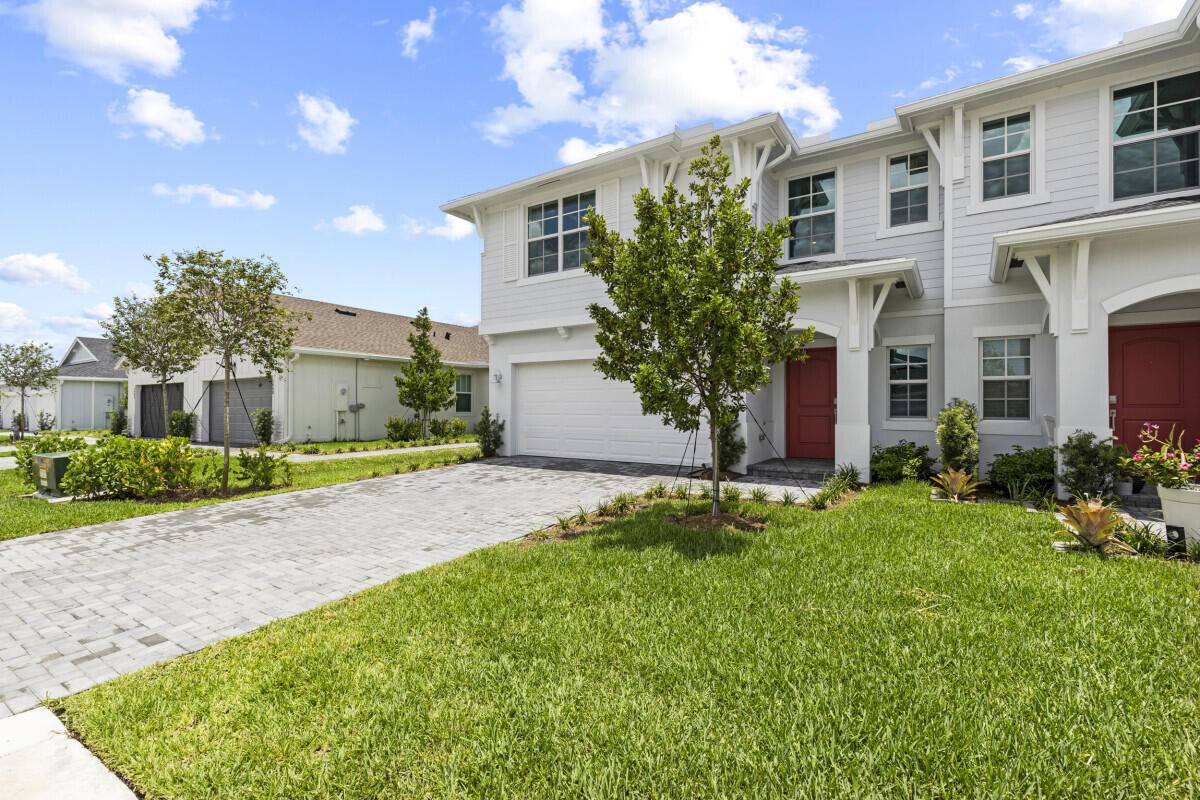4 Beds
3.1 Baths
2,311 SqFt
4 Beds
3.1 Baths
2,311 SqFt
Key Details
Property Type Townhouse
Sub Type Townhouse
Listing Status Active
Purchase Type For Sale
Square Footage 2,311 sqft
Price per Sqft $272
Subdivision Arden Pud Pod I North
MLS Listing ID RX-11099116
Bedrooms 4
Full Baths 3
Half Baths 1
Construction Status Resale
HOA Fees $352/mo
HOA Y/N Yes
Year Built 2024
Annual Tax Amount $2,288
Tax Year 2024
Lot Size 5,249 Sqft
Property Sub-Type Townhouse
Property Description
Location
State FL
County Palm Beach
Area 5590
Zoning PUD
Rooms
Other Rooms Laundry-Util/Closet, Loft
Master Bath Dual Sinks
Interior
Interior Features Pantry, Walk-in Closet
Heating Central
Cooling Central
Flooring Carpet, Tile
Furnishings Unfurnished
Exterior
Exterior Feature Open Porch
Parking Features Driveway, Garage - Attached
Garage Spaces 2.0
Community Features Gated Community
Utilities Available Cable, Electric, Public Sewer, Public Water
Amenities Available Clubhouse, Fitness Center, Pool, Spa-Hot Tub, Tennis
Waterfront Description None
Exposure North
Private Pool No
Building
Lot Description < 1/4 Acre
Story 2.00
Foundation Block, Concrete
Construction Status Resale
Schools
Elementary Schools Binks Forest Elementary School
High Schools Wellington High School
Others
Pets Allowed Yes
HOA Fee Include Common Areas,Parking,Recrtnal Facility
Senior Community No Hopa
Restrictions No Boat,No RV
Security Features Gate - Manned
Acceptable Financing Cash, Conventional, FHA, VA
Horse Property No
Membership Fee Required No
Listing Terms Cash, Conventional, FHA, VA
Financing Cash,Conventional,FHA,VA
Pets Allowed No Restrictions
Virtual Tour https://view.sotexmedia.com/order/ffa04e26-f8c2-45ca-8204-08dda4fe2529?branding=false
“Our team is available for any questions you have! We take pride in educating our customers on the lifestyle of our area and the lifecycle of a transaction.
We are here for you every step of the way.”






