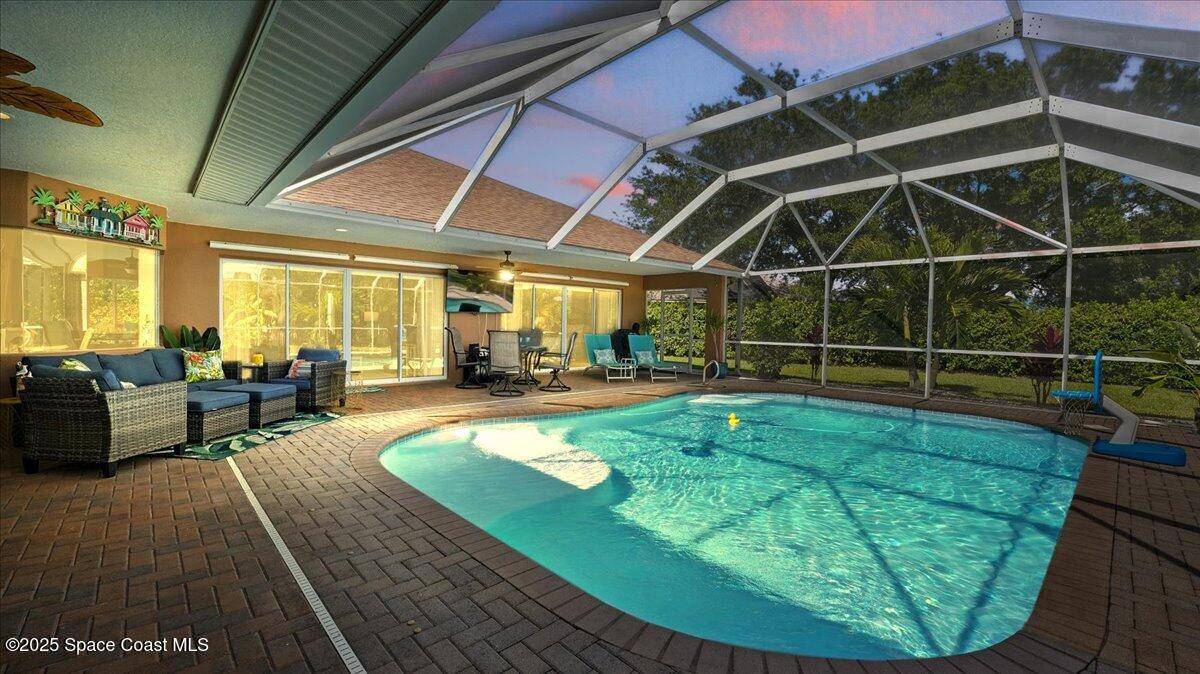4 Beds
3 Baths
3,438 SqFt
4 Beds
3 Baths
3,438 SqFt
Key Details
Property Type Single Family Home
Sub Type Single Family Residence
Listing Status Active
Purchase Type For Sale
Square Footage 3,438 sqft
Price per Sqft $250
Subdivision Templeton Subdivision Viera N Pud - Parcel
MLS Listing ID 1042390
Style Contemporary
Bedrooms 4
Full Baths 3
HOA Fees $340/ann
HOA Y/N Yes
Total Fin. Sqft 3438
Originating Board Space Coast MLS (Space Coast Association of REALTORS®)
Year Built 2001
Annual Tax Amount $6,552
Tax Year 2024
Lot Size 0.270 Acres
Acres 0.27
Property Sub-Type Single Family Residence
Property Description
Location
State FL
County Brevard
Area 216 - Viera/Suntree N Of Wickham
Direction Around the corner from everything! Proceed to Murrell Rd, East on Clubhouse Dr, South on Templeton, East on Quinn.... house on right - backs up to conservation area.
Rooms
Primary Bedroom Level Main
Interior
Interior Features Breakfast Bar, Breakfast Nook, Ceiling Fan(s), His and Hers Closets, Open Floorplan, Pantry, Primary Bathroom -Tub with Separate Shower, Primary Downstairs, Split Bedrooms
Heating Central, Electric
Cooling Central Air, Electric
Flooring Carpet, Laminate, Tile
Furnishings Unfurnished
Appliance Convection Oven, Dishwasher, Electric Range, Electric Water Heater, Refrigerator, Wine Cooler
Laundry Electric Dryer Hookup, In Unit, Washer Hookup
Exterior
Exterior Feature ExteriorFeatures
Parking Features Garage, Garage Door Opener
Garage Spaces 3.0
Pool In Ground, Pool Sweep, Screen Enclosure
Utilities Available Natural Gas Available
Amenities Available Basketball Court, Jogging Path, Park, Playground
View Trees/Woods, Protected Preserve
Roof Type Shingle
Present Use Residential,Single Family
Street Surface Asphalt
Porch Screened
Road Frontage City Street
Garage Yes
Private Pool Yes
Building
Lot Description Greenbelt, Sprinklers In Front, Sprinklers In Rear
Faces North
Story 2
Sewer Public Sewer
Water Public
Architectural Style Contemporary
Level or Stories One and One Half
New Construction No
Schools
Elementary Schools Williams
High Schools Viera
Others
Pets Allowed Yes
HOA Name Templeton in Viera East - Fairway Mgt
Senior Community No
Tax ID 25-36-27-01-0000a.0-0011.00
Acceptable Financing Cash, Conventional, FHA, VA Loan
Listing Terms Cash, Conventional, FHA, VA Loan
Special Listing Condition Standard
Virtual Tour https://www.propertypanorama.com/instaview/spc/1042390

“Our team is available for any questions you have! We take pride in educating our customers on the lifestyle of our area and the lifecycle of a transaction.
We are here for you every step of the way.”






