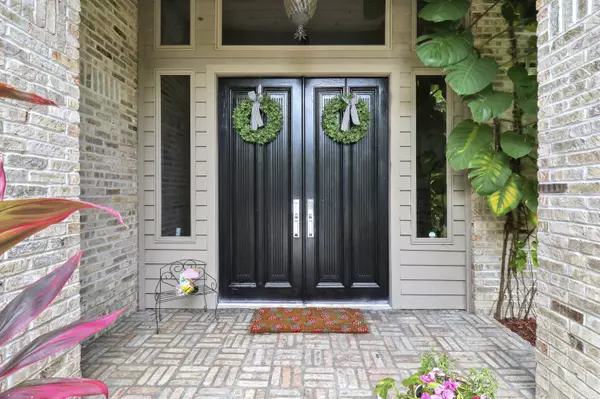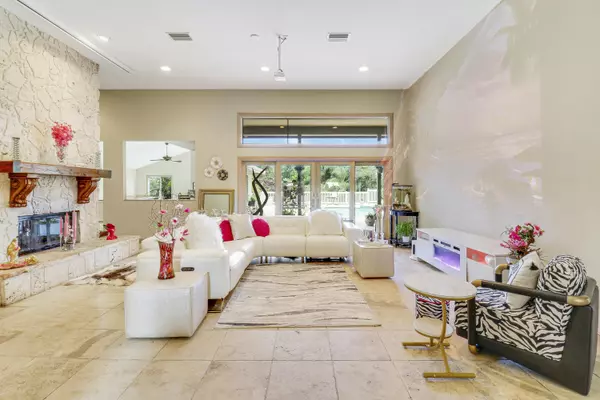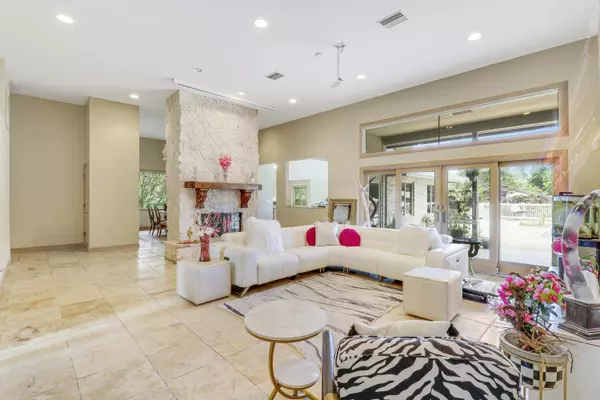3 Beds
3 Baths
3,397 SqFt
3 Beds
3 Baths
3,397 SqFt
Key Details
Property Type Single Family Home
Sub Type Single Family Detached
Listing Status Active
Purchase Type For Sale
Square Footage 3,397 sqft
Price per Sqft $281
Subdivision Lakeridge
MLS Listing ID RX-11053498
Style Traditional
Bedrooms 3
Full Baths 3
Construction Status Resale
HOA Fees $50/mo
HOA Y/N Yes
Year Built 1991
Annual Tax Amount $8,391
Tax Year 2024
Property Description
Location
State FL
County Martin
Area 9 - Palm City
Zoning AR1
Rooms
Other Rooms Family, Laundry-Inside
Master Bath Dual Sinks, Separate Shower, Separate Tub
Interior
Interior Features Bar, Ctdrl/Vault Ceilings, Fireplace(s), Foyer, Laundry Tub, Pantry, Walk-in Closet
Heating Central, Electric
Cooling Central, Electric
Flooring Marble
Furnishings Unfurnished
Exterior
Exterior Feature Covered Patio, Open Patio
Parking Features Driveway, Garage - Attached
Garage Spaces 2.0
Pool Inground
Community Features Gated Community
Utilities Available Septic, Well Water
Amenities Available None
Waterfront Description Lake
View Lake
Roof Type Comp Shingle
Exposure South
Private Pool Yes
Building
Lot Description 1/2 to < 1 Acre, Cul-De-Sac
Story 1.00
Foundation Brick, Frame
Construction Status Resale
Others
Pets Allowed Yes
Senior Community No Hopa
Restrictions Lease OK w/Restrict
Security Features Gate - Unmanned
Acceptable Financing Cash, Conventional
Horse Property No
Membership Fee Required No
Listing Terms Cash, Conventional
Financing Cash,Conventional
“Our team is available for any questions you have! We take pride in educating our customers on the lifestyle of our area and the lifecycle of a transaction.
We are here for you every step of the way.”






