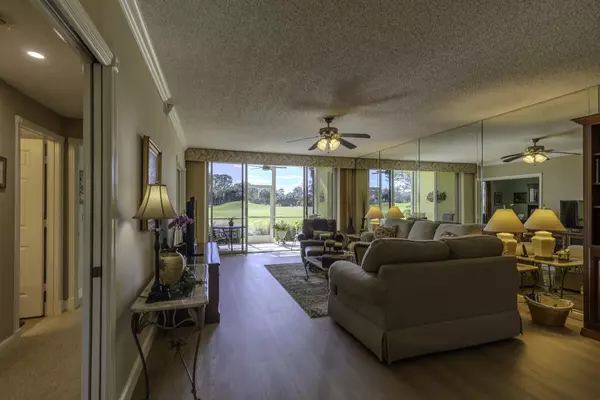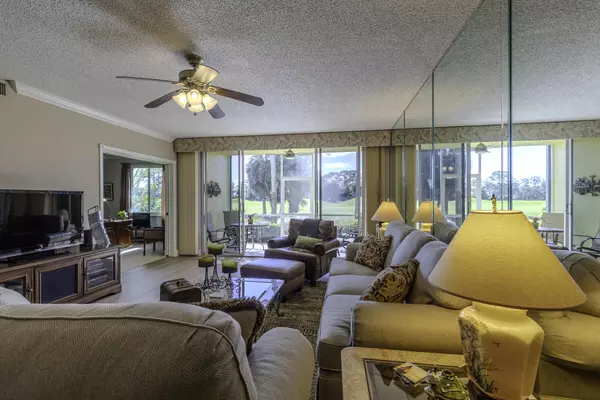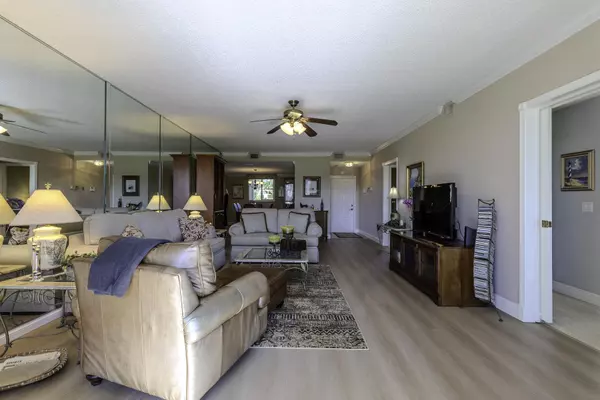3 Beds
2 Baths
1,819 SqFt
3 Beds
2 Baths
1,819 SqFt
OPEN HOUSE
Sat Jan 18, 12:00pm - 3:00pm
Key Details
Property Type Condo
Sub Type Condo/Coop
Listing Status Active
Purchase Type For Sale
Square Footage 1,819 sqft
Price per Sqft $192
Subdivision Harbour Ridge Y&Cc/Pond Apple Village Condominium
MLS Listing ID RX-11051244
Bedrooms 3
Full Baths 2
Construction Status Resale
Membership Fee $1,000
HOA Fees $4,185/mo
HOA Y/N Yes
Year Built 1988
Annual Tax Amount $523
Tax Year 2024
Property Description
Location
State FL
County St. Lucie
Community Harbour Ridge Yacht & Country Club
Area 9 - Palm City
Zoning Res
Rooms
Other Rooms Great, Laundry-Inside, Laundry-Util/Closet
Master Bath Dual Sinks, Separate Shower
Interior
Interior Features Closet Cabinets, Entry Lvl Lvng Area, Pantry, Split Bedroom
Heating Central, Electric
Cooling Ceiling Fan, Central, Electric
Flooring Carpet, Tile, Vinyl Floor
Furnishings Furniture Negotiable,Unfurnished
Exterior
Parking Features Carport - Detached, Golf Cart
Community Features Sold As-Is, Gated Community
Utilities Available Public Sewer, Public Water
Amenities Available Bike - Jog, Boating, Cafe/Restaurant, Clubhouse, Dog Park, Fitness Center, Fitness Trail, Golf Course, Internet Included, Library, Manager on Site, Pickleball, Pool, Putting Green, Tennis
Waterfront Description Lake
View Golf, Lake
Roof Type Barrel
Present Use Sold As-Is
Exposure North
Private Pool No
Building
Story 1.00
Foundation Concrete, Frame, Stucco
Unit Floor 1
Construction Status Resale
Others
Pets Allowed Yes
HOA Fee Include Cable,Common R.E. Tax,Golf,Insurance-Bldg,Lawn Care,Management Fees,Pool Service,Security,Trash Removal
Senior Community No Hopa
Restrictions Buyer Approval,Commercial Vehicles Prohibited,Lease OK w/Restrict,No Corporate Buyers,No RV,No Truck,Tenant Approval
Security Features Gate - Manned,Security Patrol
Acceptable Financing Cash, Conventional
Horse Property No
Membership Fee Required Yes
Listing Terms Cash, Conventional
Financing Cash,Conventional
“Our team is available for any questions you have! We take pride in educating our customers on the lifestyle of our area and the lifecycle of a transaction.
We are here for you every step of the way.”






