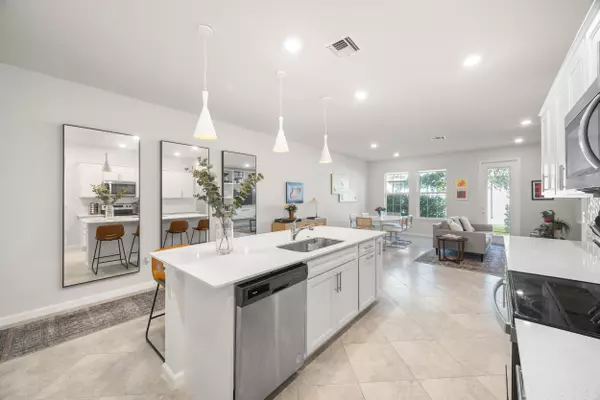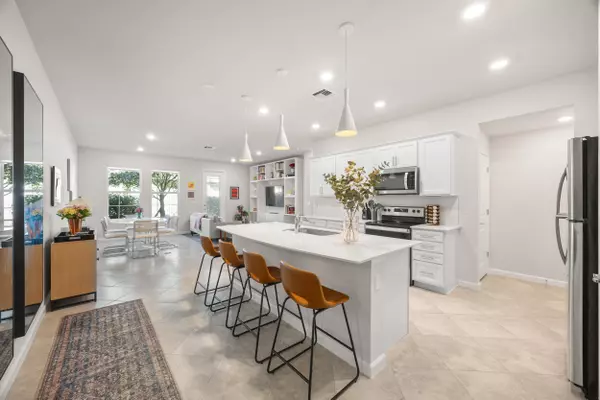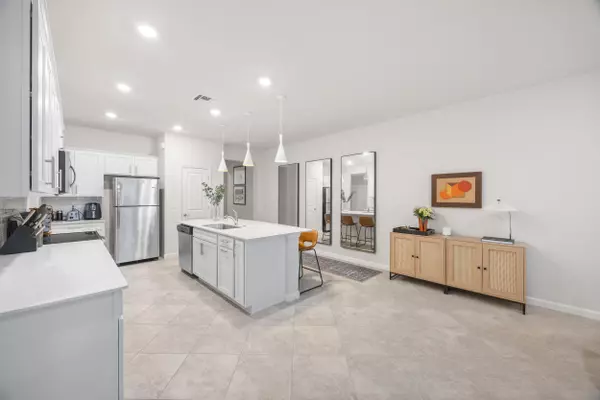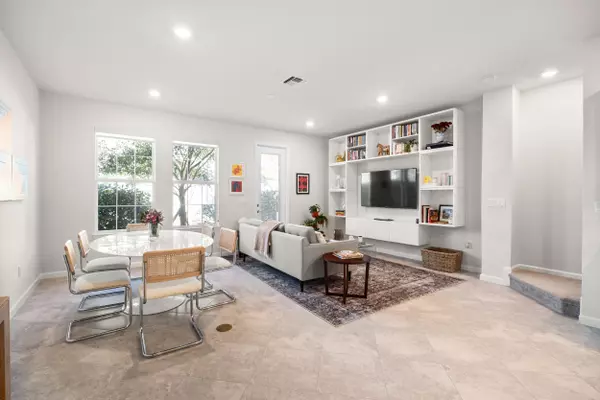
3 Beds
2.1 Baths
1,782 SqFt
3 Beds
2.1 Baths
1,782 SqFt
Key Details
Property Type Townhouse
Sub Type Townhouse
Listing Status Active
Purchase Type For Sale
Square Footage 1,782 sqft
Price per Sqft $294
Subdivision Ocean Cove
MLS Listing ID RX-11040048
Bedrooms 3
Full Baths 2
Half Baths 1
Construction Status Resale
HOA Fees $265/mo
HOA Y/N Yes
Year Built 2022
Annual Tax Amount $6,003
Tax Year 2024
Property Description
Location
State FL
County Martin
Area 8 - Stuart - North Of Indian St
Zoning Residential
Rooms
Other Rooms Family, Laundry-Inside, Laundry-Util/Closet
Master Bath Dual Sinks, Mstr Bdrm - Upstairs, Separate Shower
Interior
Interior Features Entry Lvl Lvng Area, Kitchen Island, Walk-in Closet
Heating Central
Cooling Ceiling Fan, Central
Flooring Carpet, Ceramic Tile
Furnishings Unfurnished
Exterior
Exterior Feature Open Patio
Garage Garage - Attached
Garage Spaces 1.0
Utilities Available Cable, Electric, Public Sewer, Public Water
Amenities Available Fitness Trail, Sidewalks
Waterfront Description None
Exposure South
Private Pool No
Building
Story 2.00
Foundation Concrete, Stucco
Unit Floor 1
Construction Status Resale
Schools
Elementary Schools J. D. Parker Elementary
Middle Schools Stuart Middle School
High Schools Jensen Beach High School
Others
Pets Allowed Yes
HOA Fee Include Common Areas,Lawn Care
Senior Community No Hopa
Restrictions Commercial Vehicles Prohibited,Lease OK w/Restrict,No Boat,No Motorcycle,No RV
Acceptable Financing Cash, Conventional
Membership Fee Required No
Listing Terms Cash, Conventional
Financing Cash,Conventional

“Our team is available for any questions you have! We take pride in educating our customers on the lifestyle of our area and the lifecycle of a transaction.
We are here for you every step of the way.”






