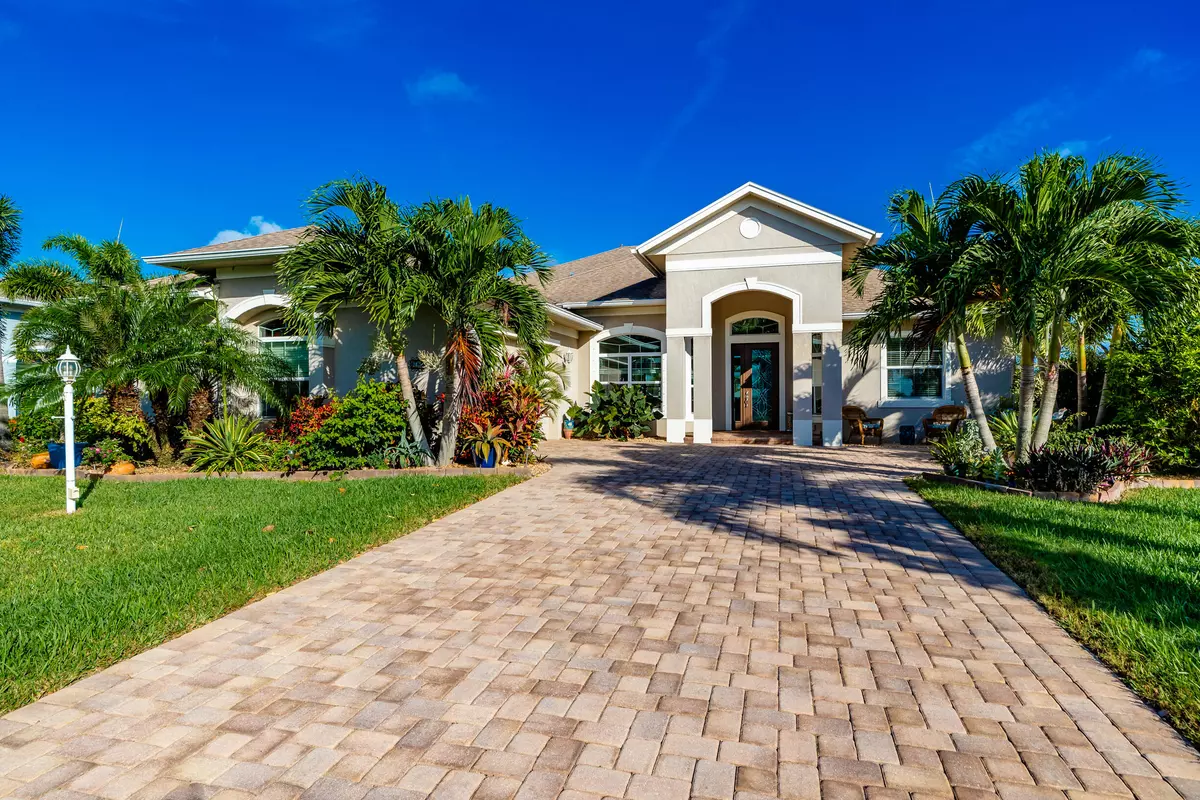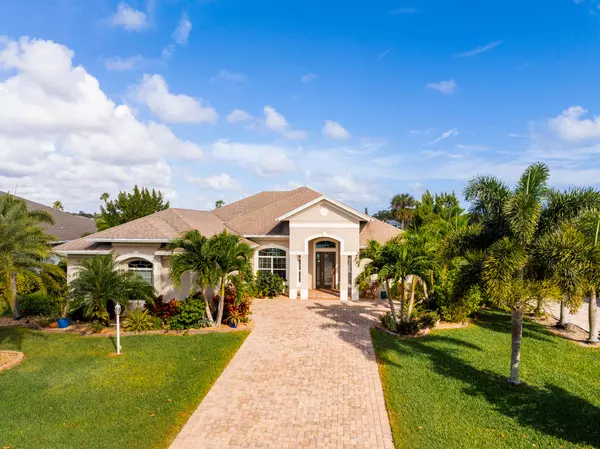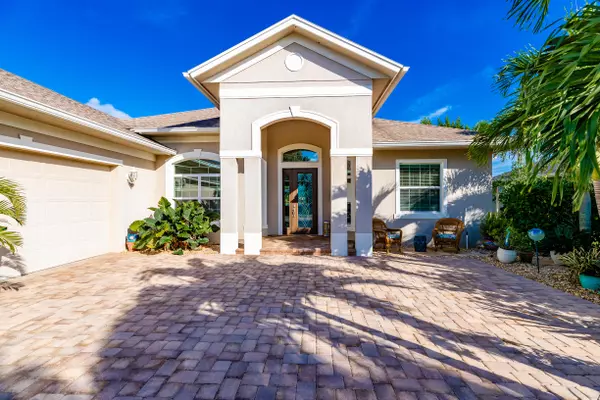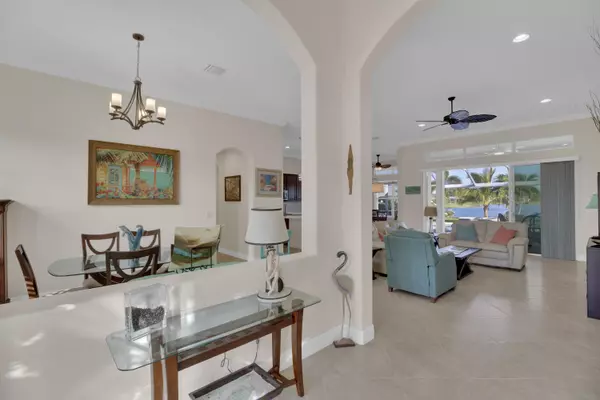
4 Beds
3 Baths
2,667 SqFt
4 Beds
3 Baths
2,667 SqFt
OPEN HOUSE
Sun Nov 24, 11:00am - 2:00pm
Key Details
Property Type Single Family Home
Sub Type Single Family Detached
Listing Status Active
Purchase Type For Sale
Square Footage 2,667 sqft
Price per Sqft $280
Subdivision Cross Creek Lake Estates
MLS Listing ID RX-11039735
Bedrooms 4
Full Baths 3
Construction Status Resale
HOA Fees $102/mo
HOA Y/N Yes
Year Built 2018
Annual Tax Amount $10,089
Tax Year 2023
Lot Size 0.360 Acres
Property Description
Location
State FL
County Indian River
Area 6351 - Sebastian (Ir)
Zoning Residential
Rooms
Other Rooms Den/Office, Laundry-Util/Closet
Master Bath Dual Sinks
Interior
Interior Features Foyer, Kitchen Island, Pantry, Split Bedroom, Volume Ceiling, Walk-in Closet
Heating Central, Electric
Cooling Ceiling Fan, Central, Electric
Flooring Ceramic Tile, Vinyl Floor
Furnishings Furniture Negotiable
Exterior
Exterior Feature Auto Sprinkler, Screened Patio, Shutters, Zoned Sprinkler
Garage 2+ Spaces, Covered, Driveway, Garage - Attached
Garage Spaces 2.0
Pool Concrete, Gunite, Heated, Salt Chlorination, Screened, Spa
Community Features Gated Community
Utilities Available Electric, Public Sewer, Public Water
Amenities Available Sidewalks
Waterfront Yes
Waterfront Description Lake
View Lake
Roof Type Comp Shingle
Exposure South
Private Pool Yes
Building
Lot Description 1/4 to 1/2 Acre, Paved Road, Private Road
Story 1.00
Foundation Block, Concrete, Stucco
Construction Status Resale
Others
Pets Allowed Yes
Senior Community No Hopa
Restrictions Lease OK w/Restrict
Acceptable Financing Cash, Conventional
Membership Fee Required No
Listing Terms Cash, Conventional
Financing Cash,Conventional
Pets Description Number Limit

“Our team is available for any questions you have! We take pride in educating our customers on the lifestyle of our area and the lifecycle of a transaction.
We are here for you every step of the way.”






