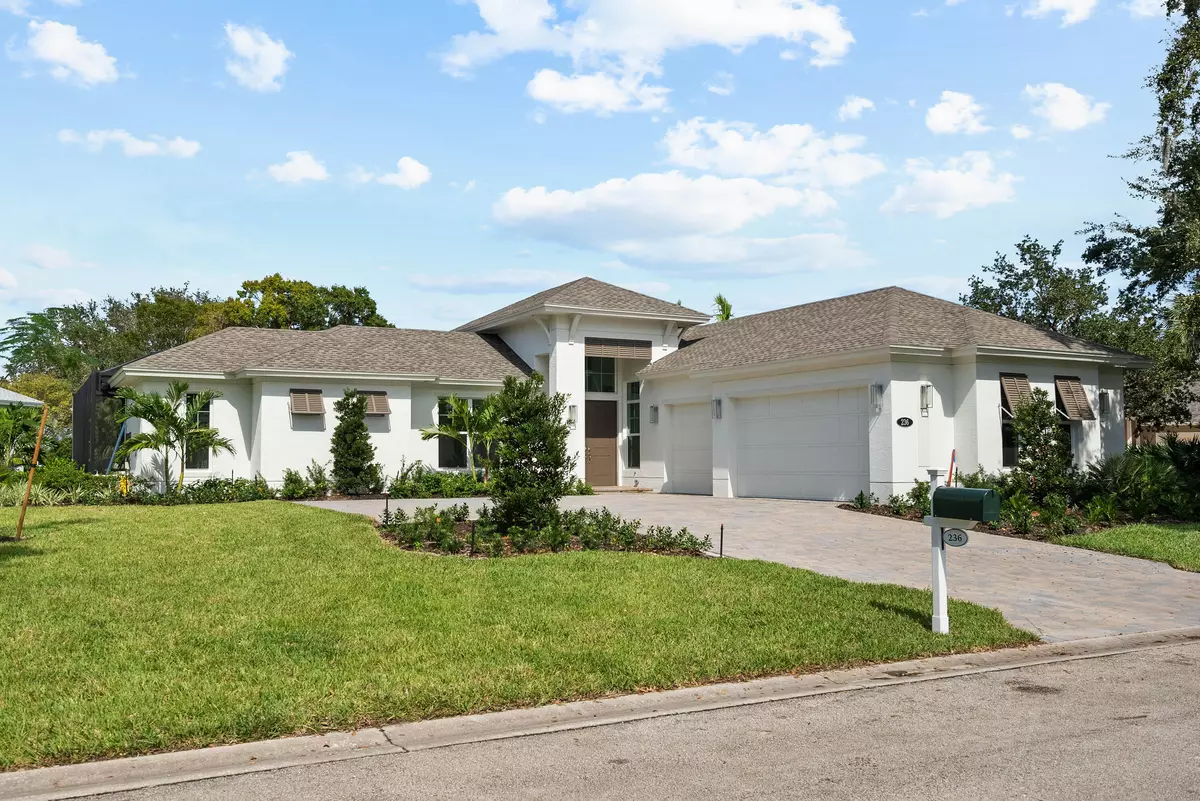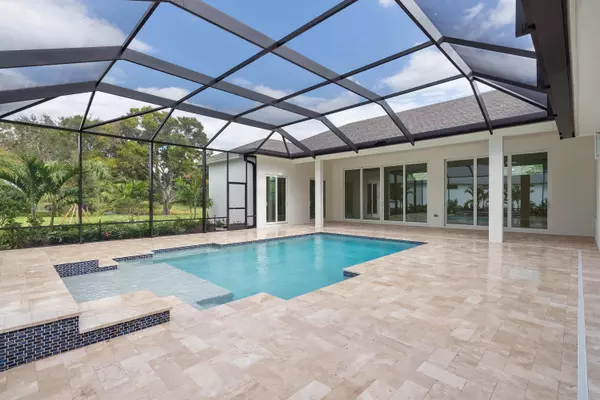
3 Beds
2 Baths
2,517 SqFt
3 Beds
2 Baths
2,517 SqFt
Key Details
Property Type Single Family Home
Sub Type Single Family Detached
Listing Status Active
Purchase Type For Sale
Square Footage 2,517 sqft
Price per Sqft $340
Subdivision Indian River Club Plat No 7 Oak Hammock
MLS Listing ID RX-11038003
Style Traditional
Bedrooms 3
Full Baths 2
Construction Status New Construction
HOA Fees $686/mo
HOA Y/N Yes
Year Built 2024
Annual Tax Amount $765
Tax Year 2024
Lot Size 0.400 Acres
Property Description
Location
State FL
County Indian River
Area 6342 - County Southwest (Ir)
Zoning RM-6
Rooms
Other Rooms Attic, Den/Office, Family, Laundry-Inside
Master Bath Dual Sinks, Mstr Bdrm - Ground
Interior
Interior Features Bar, Foyer, French Door, Kitchen Island, Pantry, Pull Down Stairs, Split Bedroom, Volume Ceiling, Walk-in Closet
Heating Central
Cooling Central
Flooring Ceramic Tile
Furnishings Unfurnished
Exterior
Exterior Feature Auto Sprinkler, Covered Patio, Open Porch, Screened Patio, Well Sprinkler
Parking Features 2+ Spaces, Garage - Attached
Garage Spaces 3.0
Pool Concrete, Inground, Salt Chlorination
Community Features Gated Community
Utilities Available Electric, Public Sewer, Public Water
Amenities Available Bike - Jog, Golf Course, Sidewalks, Street Lights
Waterfront Description Pond
View Pond, Pool
Roof Type Comp Shingle
Exposure South
Private Pool Yes
Building
Lot Description 1/4 to 1/2 Acre
Story 1.00
Foundation CBS
Construction Status New Construction
Others
Pets Allowed Yes
HOA Fee Include Other
Senior Community No Hopa
Restrictions Other
Security Features Gate - Unmanned
Acceptable Financing Cash, Conventional, FHA, VA
Membership Fee Required No
Listing Terms Cash, Conventional, FHA, VA
Financing Cash,Conventional,FHA,VA

“Our team is available for any questions you have! We take pride in educating our customers on the lifestyle of our area and the lifecycle of a transaction.
We are here for you every step of the way.”






