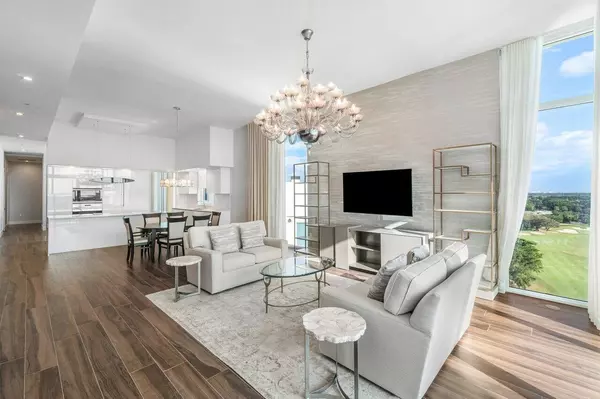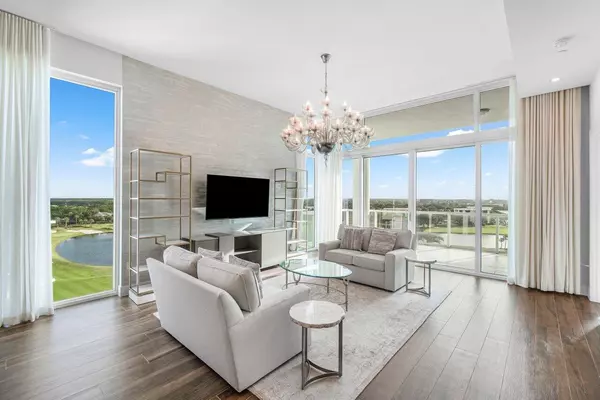
3 Beds
3.1 Baths
2,638 SqFt
3 Beds
3.1 Baths
2,638 SqFt
Key Details
Property Type Condo
Sub Type Condo/Coop
Listing Status Active
Purchase Type For Sale
Square Footage 2,638 sqft
Price per Sqft $1,515
Subdivision Akoya At Boca West Country Club Condo
MLS Listing ID RX-11037795
Style Contemporary
Bedrooms 3
Full Baths 3
Half Baths 1
Construction Status Resale
Membership Fee $150,000
HOA Fees $4,755/mo
HOA Y/N Yes
Year Built 2019
Annual Tax Amount $41,820
Tax Year 2024
Property Description
Location
State FL
County Palm Beach
Area 4660
Zoning AR
Rooms
Other Rooms Den/Office, Laundry-Inside, Storage
Master Bath Dual Sinks, Separate Shower, Separate Tub
Interior
Interior Features Built-in Shelves, Elevator, Fire Sprinkler, Foyer, Kitchen Island, Laundry Tub, Split Bedroom, Walk-in Closet
Heating Central, Electric, Zoned
Cooling Central, Electric, Zoned
Flooring Carpet, Tile
Furnishings Unfurnished
Exterior
Exterior Feature Covered Balcony
Garage 2+ Spaces, Assigned, Drive - Circular, Garage - Attached, Guest, Under Building
Garage Spaces 2.0
Community Features Sold As-Is, Gated Community
Utilities Available Cable, Public Sewer, Public Water
Amenities Available Bike - Jog, Bike Storage, Business Center, Clubhouse, Community Room, Dog Park, Elevator, Fitness Center, Golf Course, Internet Included, Lobby, Manager on Site, Pickleball, Picnic Area, Pool, Spa-Hot Tub, Tennis
Waterfront No
Waterfront Description None
View Golf, Lake
Present Use Sold As-Is
Handicap Access Roll-In Shower
Exposure Southeast
Private Pool No
Building
Lot Description West of US-1
Story 10.00
Unit Features Corner,Lobby,On Golf Course,Penthouse
Foundation CBS, Concrete
Unit Floor 10
Construction Status Resale
Others
Pets Allowed Restricted
HOA Fee Include Cable,Common Areas,Common R.E. Tax,Elevator,Insurance-Bldg,Maintenance-Exterior,Manager,Parking,Reserve Funds,Security,Sewer,Trash Removal,Water
Senior Community No Hopa
Restrictions No Lease
Security Features Doorman,Gate - Manned,Gate - Unmanned,Lobby,Security Light,Security Patrol
Acceptable Financing Cash, Conventional
Membership Fee Required Yes
Listing Terms Cash, Conventional
Financing Cash,Conventional
Pets Description No Aggressive Breeds, Number Limit

“Our team is available for any questions you have! We take pride in educating our customers on the lifestyle of our area and the lifecycle of a transaction.
We are here for you every step of the way.”






