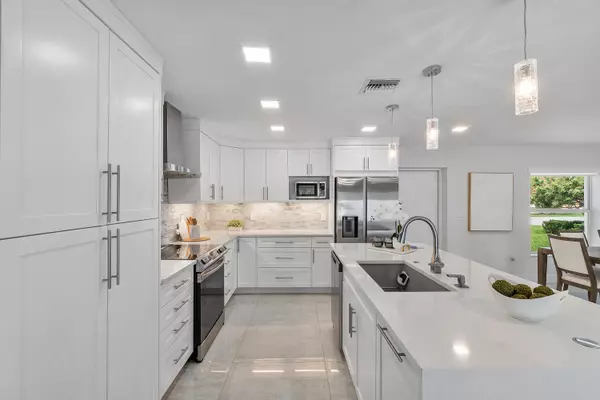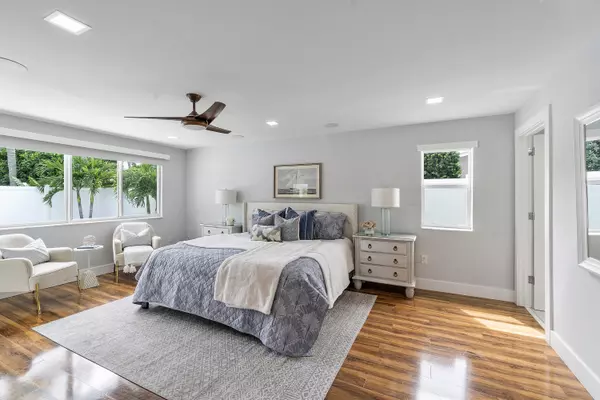
3 Beds
2 Baths
1,958 SqFt
3 Beds
2 Baths
1,958 SqFt
Key Details
Property Type Single Family Home
Sub Type Single Family Detached
Listing Status Active
Purchase Type For Sale
Square Footage 1,958 sqft
Price per Sqft $740
Subdivision Lake Placid
MLS Listing ID RX-11037319
Style Contemporary
Bedrooms 3
Full Baths 2
Construction Status Resale
HOA Y/N No
Year Built 1955
Annual Tax Amount $14,146
Tax Year 2023
Property Description
Location
State FL
County Broward
Area 3222
Zoning RS-5
Rooms
Other Rooms Workshop
Master Bath Dual Sinks, Mstr Bdrm - Ground, Mstr Bdrm - Sitting, Separate Shower
Interior
Interior Features Bar, Built-in Shelves, Closet Cabinets, Decorative Fireplace, Fireplace(s), Kitchen Island, Split Bedroom, Walk-in Closet
Heating Central
Cooling Central
Flooring Tile, Wood Floor
Furnishings Unfurnished
Exterior
Exterior Feature Covered Patio, Outdoor Shower, Summer Kitchen
Garage 2+ Spaces, Drive - Circular
Garage Spaces 2.0
Pool Equipment Included, Freeform
Utilities Available None
Amenities Available Ball Field, Basketball, Bike - Jog, Community Room, Park, Picnic Area, Playground, Soccer Field, Tennis
Waterfront No
Waterfront Description None
Roof Type Flat Tile
Exposure North
Private Pool Yes
Building
Lot Description < 1/4 Acre, East of US-1
Story 1.00
Foundation CBS
Construction Status Resale
Schools
Elementary Schools Norcrest Elementary School
Middle Schools Deerfield Beach Middle School
High Schools Deerfield Beach High School
Others
Pets Allowed Yes
Senior Community No Hopa
Restrictions None
Acceptable Financing Cash, Conventional
Membership Fee Required No
Listing Terms Cash, Conventional
Financing Cash,Conventional

“Our team is available for any questions you have! We take pride in educating our customers on the lifestyle of our area and the lifecycle of a transaction.
We are here for you every step of the way.”






