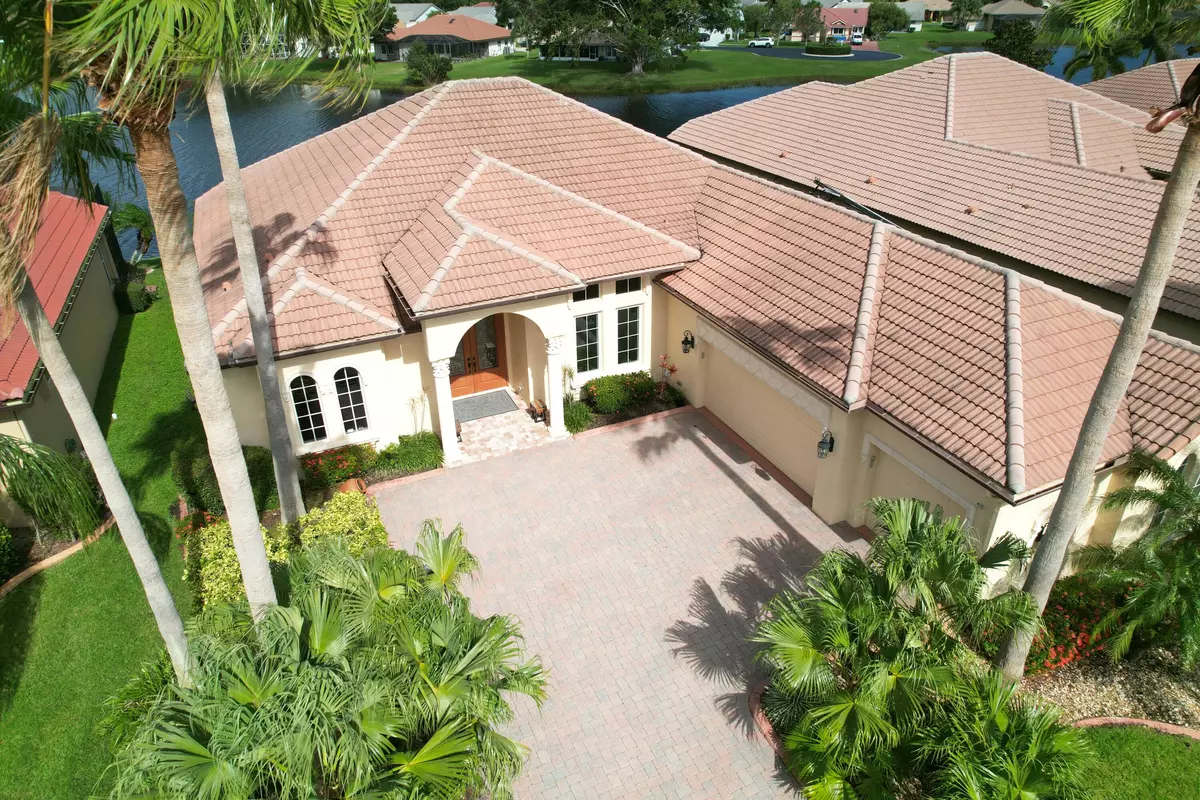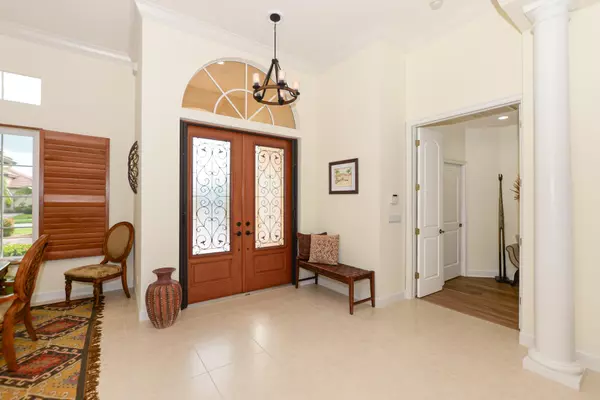
4 Beds
3 Baths
2,692 SqFt
4 Beds
3 Baths
2,692 SqFt
Key Details
Property Type Single Family Home
Sub Type Single Family Detached
Listing Status Active
Purchase Type For Sale
Square Footage 2,692 sqft
Price per Sqft $233
Subdivision Tortoise Cay At St Lucie West Plat No 136
MLS Listing ID RX-11037312
Style Mediterranean
Bedrooms 4
Full Baths 3
Construction Status Resale
HOA Fees $321/mo
HOA Y/N Yes
Year Built 2003
Annual Tax Amount $3,933
Tax Year 2024
Property Description
Location
State FL
County St. Lucie
Area 7500
Zoning Planned Un
Rooms
Other Rooms Family, Laundry-Inside
Master Bath Dual Sinks, Mstr Bdrm - Sitting, Separate Shower, Separate Tub
Interior
Interior Features Built-in Shelves, Ctdrl/Vault Ceilings, Entry Lvl Lvng Area, Foyer, Kitchen Island, Pantry, Roman Tub, Split Bedroom, Walk-in Closet, Wet Bar
Heating Central, Electric
Cooling Central, Electric, Paddle Fans
Flooring Ceramic Tile, Vinyl Floor
Furnishings Furniture Negotiable
Exterior
Exterior Feature Auto Sprinkler, Covered Patio, Custom Lighting, Screened Patio, Shutters, Zoned Sprinkler
Garage Garage - Attached
Garage Spaces 3.0
Community Features Gated Community
Utilities Available Cable, Electric, Public Sewer, Public Water
Amenities Available Clubhouse, Community Room, Pool, Sidewalks, Street Lights
Waterfront Yes
Waterfront Description Lake
View Lake
Roof Type S-Tile
Exposure South
Private Pool No
Building
Story 1.00
Foundation Block, CBS, Stucco
Construction Status Resale
Others
Pets Allowed Restricted
HOA Fee Include Cable,Common Areas,Lawn Care,Management Fees
Senior Community No Hopa
Restrictions Buyer Approval,Commercial Vehicles Prohibited,Lease OK w/Restrict,Tenant Approval
Security Features Gate - Unmanned,Security Light
Acceptable Financing Cash, Conventional
Membership Fee Required No
Listing Terms Cash, Conventional
Financing Cash,Conventional
Pets Description No Aggressive Breeds

“Our team is available for any questions you have! We take pride in educating our customers on the lifestyle of our area and the lifecycle of a transaction.
We are here for you every step of the way.”






