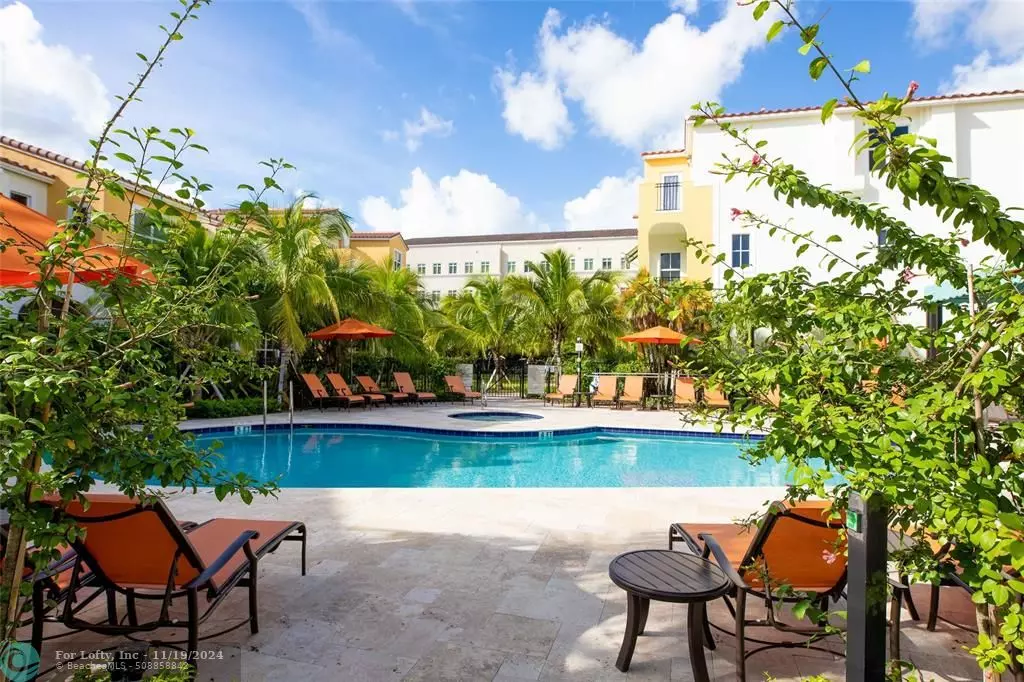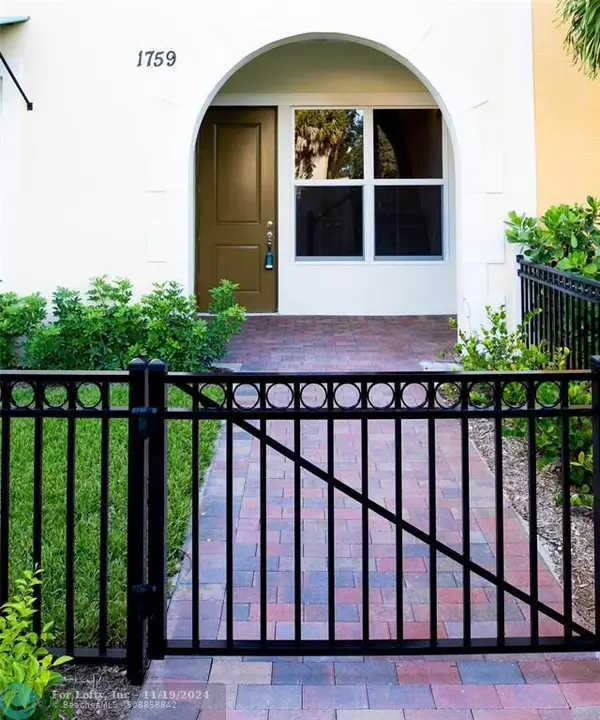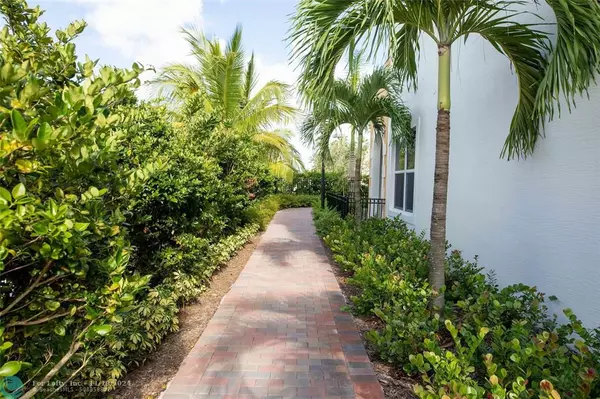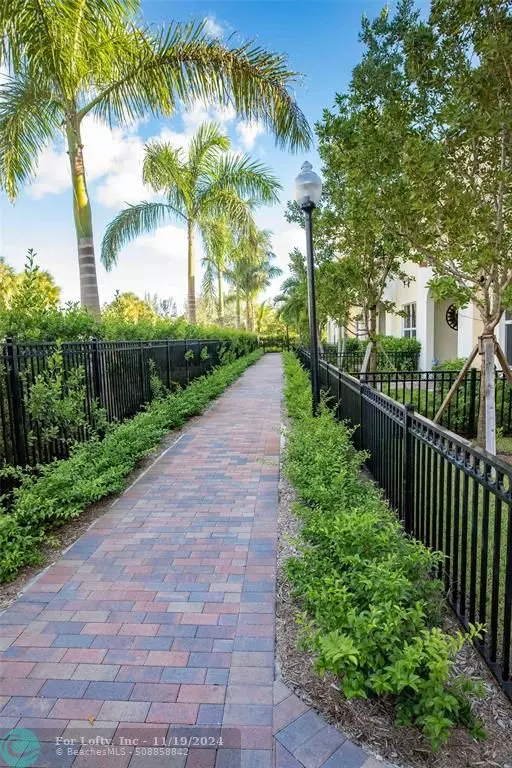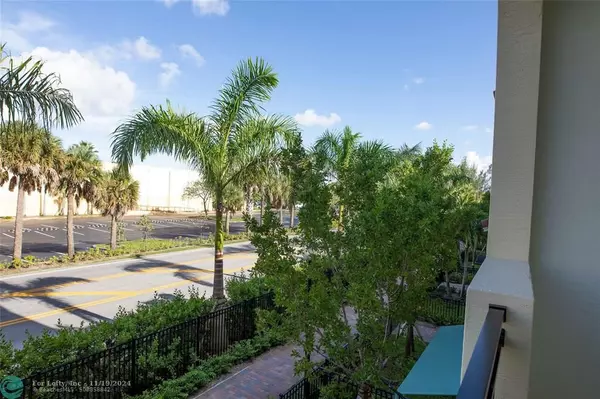
4 Beds
3.5 Baths
2,922 SqFt
4 Beds
3.5 Baths
2,922 SqFt
Key Details
Property Type Townhouse
Sub Type Townhouse
Listing Status Active
Purchase Type For Rent
Square Footage 2,922 sqft
Subdivision Centra Falls West
MLS Listing ID F10471612
Style Townhouse/Villa-Annual
Bedrooms 4
Full Baths 3
Half Baths 1
Construction Status New Construction
HOA Y/N No
Min Days of Lease 365
Year Built 2018
Property Description
Location
State FL
County Broward County
Community Centra Falls West
Area Hollywood Central West (3980;3180)
Rooms
Other Rooms Family Room, Foyer, Laundry, Pantry
Dining Room Breakfast Area, Dining/Living Room, Eat-In Kitchen
Interior
Interior Features First Floor Entry, Closet Cabinetry, Kitchen Island, Foyer Entry, Laundry Tub, Pantry, Roman Tub
Heating Central Heat, Electric Heat
Cooling Ceiling Fans, Central Cooling
Flooring Ceramic Floor, Laminate, Tile Floors
Equipment Automatic Garage Door Opener, Dishwasher, Disposal, Dryer, Electric Range, Electric Water Heater, Elevator, Fire Alarm, Microwave, Refrigerator, Smoke Detector, Washer
Furnishings Unfurnished
Exterior
Exterior Feature Fence, High Impact Doors, Open Balcony
Garage Attached
Garage Spaces 2.0
Community Features Gated Community
Amenities Available Clubhouse, Community Pool, Elevator
Waterfront No
Water Access N
View Garden View
Roof Type Curved/S-Tile Roof
Private Pool No
Building
Lot Description Less Than 1/4 Acre Lot
Story 3.0000
Foundation Cbs Construction
Sewer Sewer
Water Municipal Water
Construction Status New Construction
Schools
Elementary Schools Lakeside
Middle Schools Walter C. Young
High Schools Charles W. Flanagan
Others
Pets Allowed Yes
Senior Community No HOPA
Restrictions Children Ok
Miscellaneous Automatic Garage Door Opener,Electric Water Heater,Porch/Balcony
Pets Description No Aggressive Breeds


“Our team is available for any questions you have! We take pride in educating our customers on the lifestyle of our area and the lifecycle of a transaction.
We are here for you every step of the way.”

