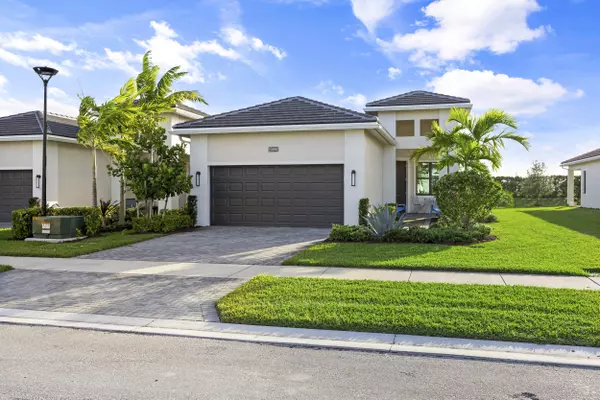
3 Beds
2 Baths
1,677 SqFt
3 Beds
2 Baths
1,677 SqFt
OPEN HOUSE
Sun Nov 24, 11:00am - 3:00pm
Key Details
Property Type Single Family Home
Sub Type Single Family Detached
Listing Status Active
Purchase Type For Sale
Square Footage 1,677 sqft
Price per Sqft $417
Subdivision Cresswind Palm Beach Phase 3
MLS Listing ID RX-11036968
Bedrooms 3
Full Baths 2
Construction Status Resale
HOA Fees $356/mo
HOA Y/N Yes
Year Built 2023
Annual Tax Amount $2,303
Tax Year 2024
Lot Size 5,201 Sqft
Property Description
Location
State FL
County Palm Beach
Area 5540
Zoning R-2
Rooms
Other Rooms Den/Office
Master Bath Separate Shower
Interior
Interior Features Split Bedroom, Walk-in Closet
Heating Central
Cooling Central
Flooring Carpet, Laminate
Furnishings Furniture Negotiable,Unfurnished
Exterior
Garage 2+ Spaces, Garage - Attached
Garage Spaces 2.0
Pool Gunite
Community Features Gated Community
Utilities Available Cable, Electric, Public Sewer, Public Water
Amenities Available Bike - Jog, Billiards, Bocce Ball, Dog Park, Fitness Center, Fitness Trail, Manager on Site, Pickleball, Picnic Area, Playground, Pool, Shuffleboard, Sidewalks, Spa-Hot Tub, Street Lights, Tennis
Waterfront No
Waterfront Description None
Exposure North
Private Pool Yes
Building
Lot Description < 1/4 Acre
Story 1.00
Foundation CBS
Construction Status Resale
Others
Pets Allowed Yes
HOA Fee Include Common Areas,Lawn Care,Management Fees
Senior Community Verified
Restrictions Buyer Approval,Lease OK
Security Features Gate - Unmanned
Acceptable Financing Cash, Conventional, FHA, VA
Membership Fee Required No
Listing Terms Cash, Conventional, FHA, VA
Financing Cash,Conventional,FHA,VA

“Our team is available for any questions you have! We take pride in educating our customers on the lifestyle of our area and the lifecycle of a transaction.
We are here for you every step of the way.”






