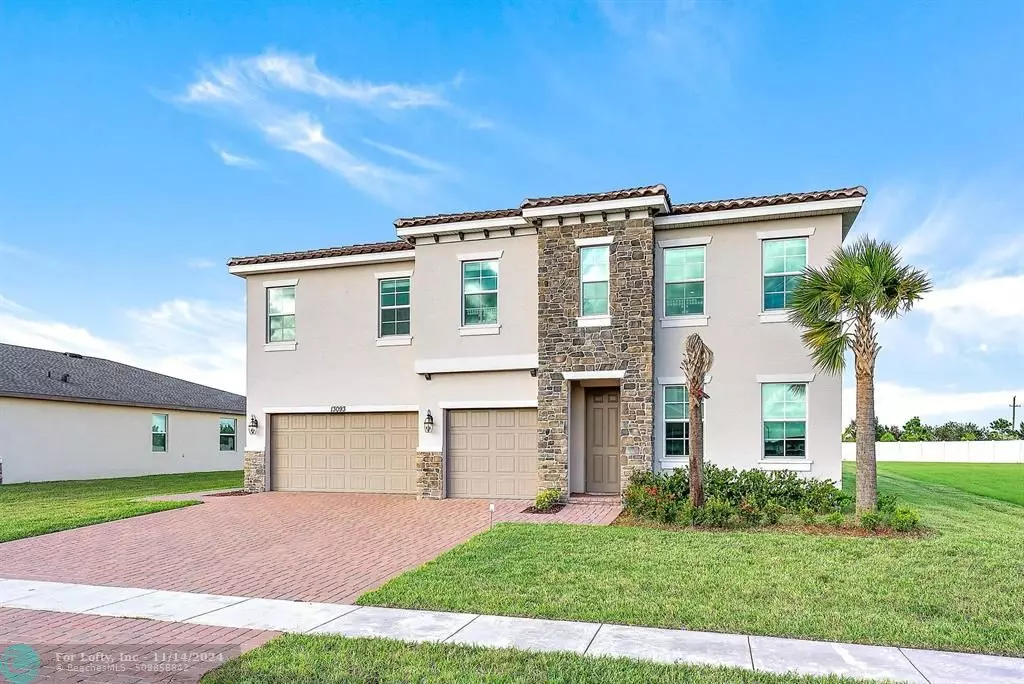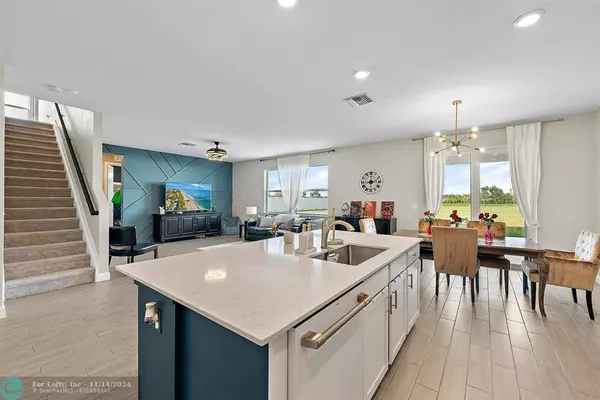
5 Beds
4 Baths
3,367 SqFt
5 Beds
4 Baths
3,367 SqFt
Key Details
Property Type Single Family Home
Sub Type Single
Listing Status Active
Purchase Type For Sale
Square Footage 3,367 sqft
Price per Sqft $201
Subdivision Copper Creek 2
MLS Listing ID F10471393
Style No Pool/No Water
Bedrooms 5
Full Baths 4
Construction Status Resale
HOA Fees $195/mo
HOA Y/N Yes
Year Built 2022
Annual Tax Amount $12,570
Tax Year 2023
Lot Size 0.627 Acres
Property Description
Location
State FL
County St. Lucie County
Area St Lucie County 7030; 7040; 7050
Zoning PLANNED UN
Rooms
Bedroom Description At Least 1 Bedroom Ground Level,Master Bedroom Upstairs
Other Rooms Attic, Den/Library/Office, Loft
Dining Room Dining/Living Room, Eat-In Kitchen
Interior
Interior Features First Floor Entry, Closet Cabinetry, Kitchen Island, Foyer Entry, Pantry, Volume Ceilings, Walk-In Closets
Heating Central Heat
Cooling Ceiling Fans, Central Cooling
Flooring Carpeted Floors, Wood Floors
Equipment Dishwasher, Disposal, Dryer, Electric Range, Microwave, Refrigerator, Washer
Exterior
Exterior Feature Deck, Exterior Lights, Fence, Open Porch, Patio
Garage Attached
Garage Spaces 3.0
Community Features Gated Community
Waterfront No
Water Access N
View Preserve
Roof Type Curved/S-Tile Roof
Private Pool No
Building
Lot Description 1/2 To Less Than 3/4 Acre Lot, Corner Lot, Oversized Lot
Foundation Concrete Block Construction, Frame Construction
Sewer Municipal Sewer
Water Municipal Water
Construction Status Resale
Others
Pets Allowed Yes
HOA Fee Include 195
Senior Community No HOPA
Restrictions Assoc Approval Required,Ok To Lease With Res
Acceptable Financing Cash, Conventional, FHA, VA
Membership Fee Required No
Listing Terms Cash, Conventional, FHA, VA
Special Listing Condition Survey Available
Pets Description No Restrictions


“Our team is available for any questions you have! We take pride in educating our customers on the lifestyle of our area and the lifecycle of a transaction.
We are here for you every step of the way.”






