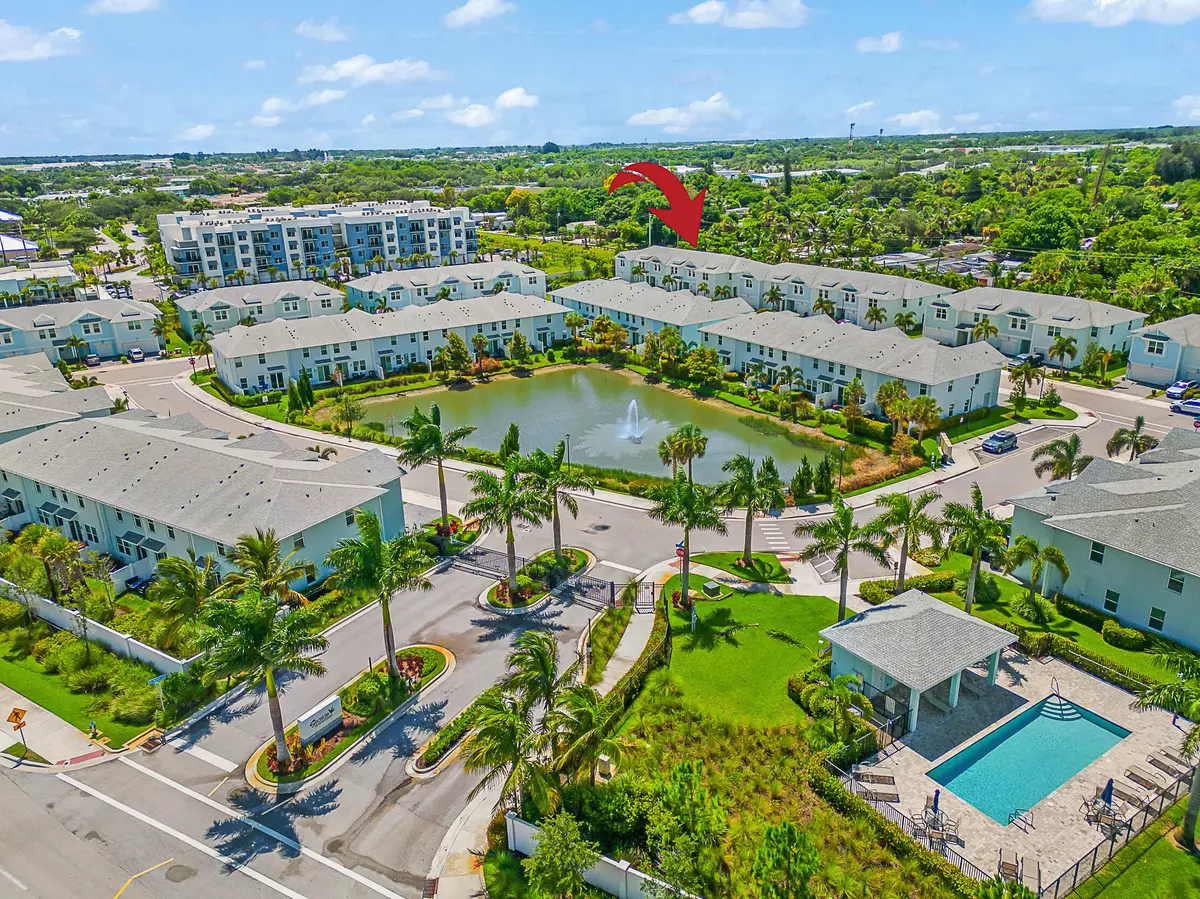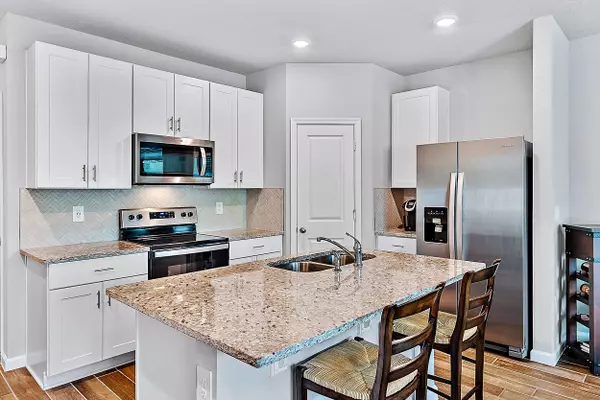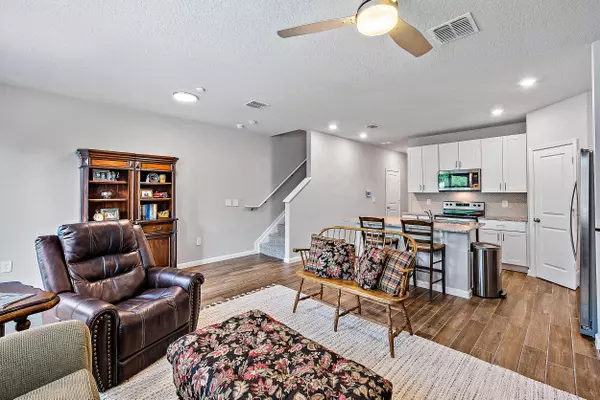
3 Beds
2.1 Baths
1,475 SqFt
3 Beds
2.1 Baths
1,475 SqFt
Key Details
Property Type Condo
Sub Type Condo/Coop
Listing Status Active
Purchase Type For Sale
Square Footage 1,475 sqft
Price per Sqft $284
Subdivision Seaside
MLS Listing ID RX-11036821
Bedrooms 3
Full Baths 2
Half Baths 1
Construction Status Resale
HOA Fees $230/mo
HOA Y/N Yes
Min Days of Lease 120
Year Built 2021
Annual Tax Amount $6,367
Tax Year 2024
Property Description
Location
State FL
County Martin
Community Seaside
Area 8 - Stuart - North Of Indian St
Zoning RES
Rooms
Other Rooms Great, Laundry-Inside
Master Bath Combo Tub/Shower, Dual Sinks, Mstr Bdrm - Upstairs
Interior
Interior Features Entry Lvl Lvng Area, Foyer, Kitchen Island, Pantry, Upstairs Living Area, Walk-in Closet
Heating Central, Central Individual
Cooling Central Individual
Flooring Carpet, Tile
Furnishings Unfurnished
Exterior
Exterior Feature Auto Sprinkler, Custom Lighting, Fence, Open Patio
Garage 2+ Spaces, Driveway, Garage - Attached, Street
Garage Spaces 2.0
Community Features Gated Community
Utilities Available Cable
Amenities Available Bike - Jog, Pool, Sidewalks, Street Lights
Waterfront No
Waterfront Description None
View Garden
Exposure North
Private Pool No
Building
Story 2.00
Unit Features Multi-Level
Foundation Block, CBS, Concrete
Unit Floor 1
Construction Status Resale
Schools
Middle Schools Stuart Middle School
High Schools Jensen Beach High School
Others
Pets Allowed Yes
Senior Community No Hopa
Restrictions Buyer Approval,Commercial Vehicles Prohibited,Interview Required,No Boat,No RV,No Truck,Tenant Approval
Security Features Entry Phone,Gate - Unmanned
Acceptable Financing Cash, Conventional
Membership Fee Required No
Listing Terms Cash, Conventional
Financing Cash,Conventional

“Our team is available for any questions you have! We take pride in educating our customers on the lifestyle of our area and the lifecycle of a transaction.
We are here for you every step of the way.”






