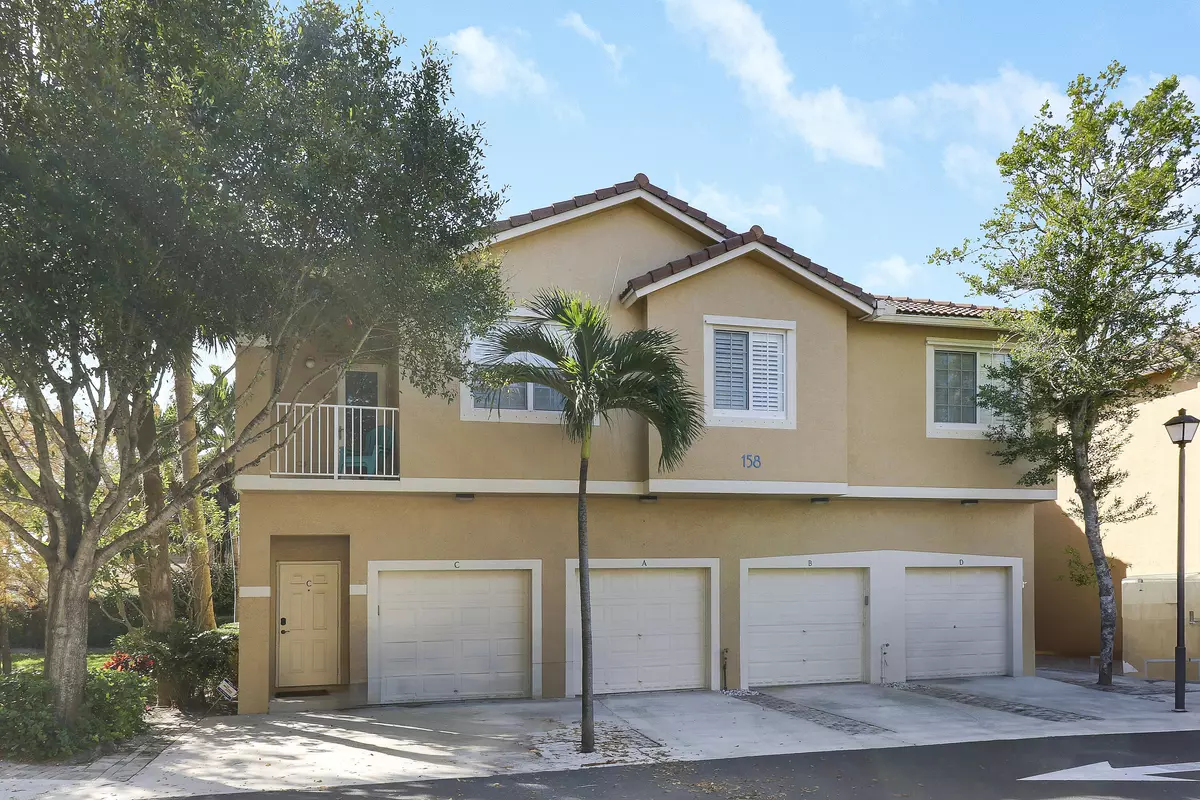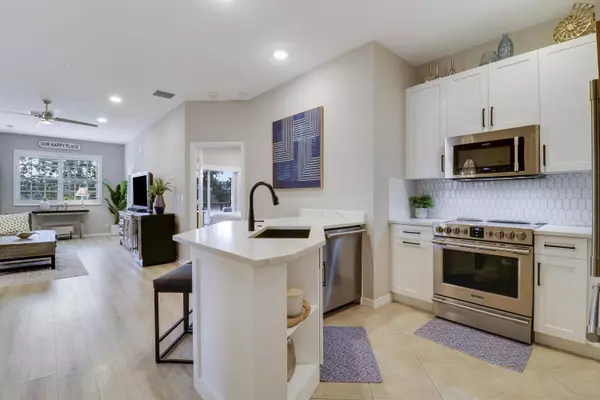
3 Beds
2 Baths
1,417 SqFt
3 Beds
2 Baths
1,417 SqFt
OPEN HOUSE
Sun Dec 01, 12:00pm - 2:00pm
Key Details
Property Type Condo
Sub Type Condo/Coop
Listing Status Active
Purchase Type For Sale
Square Footage 1,417 sqft
Price per Sqft $317
Subdivision Tequesta Cay Condo
MLS Listing ID RX-11036461
Style < 4 Floors
Bedrooms 3
Full Baths 2
Construction Status Resale
HOA Fees $678/mo
HOA Y/N Yes
Min Days of Lease 30
Leases Per Year 3
Year Built 2003
Annual Tax Amount $5,099
Tax Year 2024
Lot Size 3.522 Acres
Property Description
Location
State FL
County Palm Beach
Community Tequesta Cay
Area 5060
Zoning M-U(ci
Rooms
Other Rooms Laundry-Inside
Master Bath Dual Sinks, Mstr Bdrm - Upstairs, Separate Shower
Interior
Interior Features Built-in Shelves, Closet Cabinets, Pantry, Walk-in Closet
Heating Central
Cooling Ceiling Fan, Central
Flooring Carpet, Laminate, Tile
Furnishings Unfurnished
Exterior
Exterior Feature Screened Balcony
Garage Driveway, Garage - Attached, Guest
Garage Spaces 1.0
Community Features Sold As-Is
Utilities Available Cable, Electric, Public Sewer, Public Water
Amenities Available Pool, Sidewalks
Waterfront No
Waterfront Description None
View Other
Roof Type Barrel
Present Use Sold As-Is
Exposure West
Private Pool No
Building
Lot Description Paved Road, Sidewalks, West of US-1
Story 2.00
Unit Features Corner
Foundation CBS
Unit Floor 2
Construction Status Resale
Schools
Elementary Schools Jupiter Elementary School
Middle Schools Jupiter Middle School
High Schools Jupiter High School
Others
Pets Allowed Restricted
HOA Fee Include Common Areas,Insurance-Bldg,Lawn Care,Maintenance-Exterior,Other,Parking,Pool Service,Roof Maintenance,Sewer,Trash Removal,Water
Senior Community No Hopa
Restrictions Buyer Approval,Commercial Vehicles Prohibited,Interview Required,Lease OK w/Restrict,No Boat,No RV,Tenant Approval
Acceptable Financing Cash, Conventional
Membership Fee Required No
Listing Terms Cash, Conventional
Financing Cash,Conventional
Pets Description Number Limit

“Our team is available for any questions you have! We take pride in educating our customers on the lifestyle of our area and the lifecycle of a transaction.
We are here for you every step of the way.”






