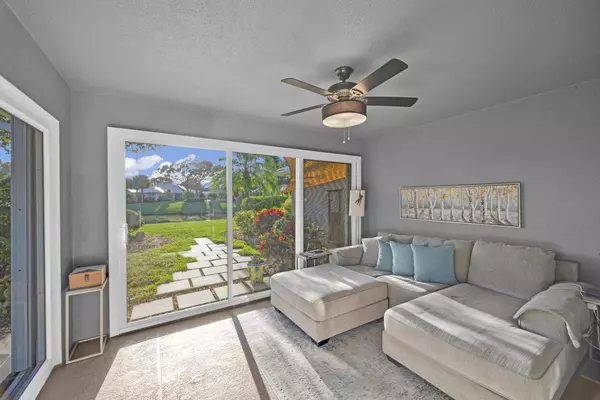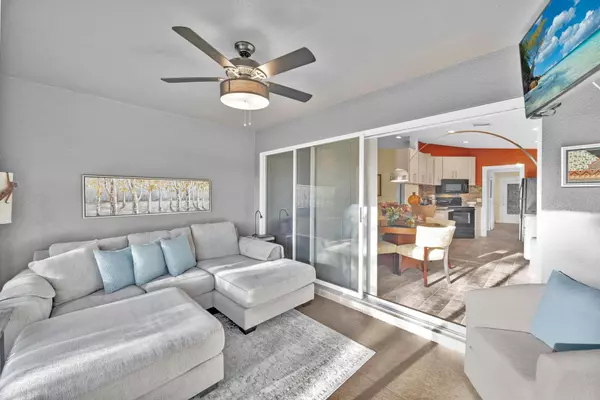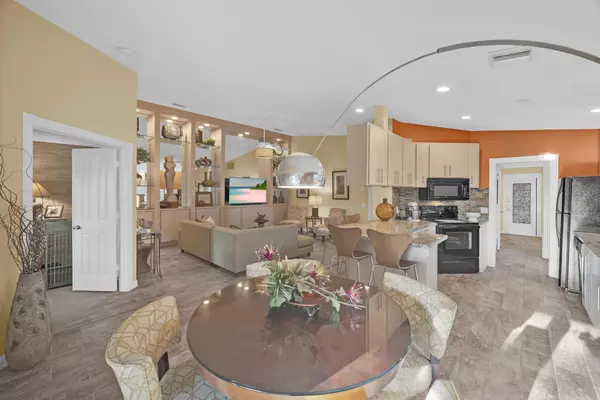
2 Beds
2 Baths
1,385 SqFt
2 Beds
2 Baths
1,385 SqFt
Key Details
Property Type Single Family Home
Sub Type Villa
Listing Status Active
Purchase Type For Sale
Square Footage 1,385 sqft
Price per Sqft $306
Subdivision The Meadows At Martin Downs
MLS Listing ID RX-11036230
Style Villa
Bedrooms 2
Full Baths 2
Construction Status Resale
HOA Fees $517/mo
HOA Y/N Yes
Year Built 1994
Annual Tax Amount $2,229
Tax Year 2024
Lot Size 5,221 Sqft
Property Description
Location
State FL
County Martin
Area 9 - Palm City
Zoning RES
Rooms
Other Rooms Attic, Family, Florida, Laundry-Inside
Master Bath Separate Shower
Interior
Interior Features Built-in Shelves, Ctdrl/Vault Ceilings, French Door, Split Bedroom, Walk-in Closet
Heating Central, Electric
Cooling Central, Electric
Flooring Carpet, Tile
Furnishings Unfurnished
Exterior
Exterior Feature Auto Sprinkler, Shutters
Garage 2+ Spaces, Driveway, Garage - Attached
Garage Spaces 2.0
Community Features Sold As-Is, Gated Community
Utilities Available Cable, Electric, Public Sewer, Public Water
Amenities Available Bocce Ball, Clubhouse, Pickleball, Pool, Sidewalks, Street Lights, Tennis
Waterfront Yes
Waterfront Description Lake
View Garden, Lake
Roof Type Metal
Present Use Sold As-Is
Exposure North
Private Pool No
Building
Lot Description < 1/4 Acre
Story 1.00
Foundation Block, CBS, Concrete
Construction Status Resale
Schools
Elementary Schools Bessey Creek Elementary School
Middle Schools Hidden Oaks Middle School
High Schools Martin County High School
Others
Pets Allowed Yes
HOA Fee Include Common Areas,Golf,Lawn Care,Maintenance-Exterior,Manager,Recrtnal Facility,Security
Senior Community No Hopa
Restrictions Buyer Approval
Security Features Gate - Manned
Acceptable Financing Cash, Conventional, FHA, VA
Membership Fee Required No
Listing Terms Cash, Conventional, FHA, VA
Financing Cash,Conventional,FHA,VA
Pets Description No Aggressive Breeds

“Our team is available for any questions you have! We take pride in educating our customers on the lifestyle of our area and the lifecycle of a transaction.
We are here for you every step of the way.”






