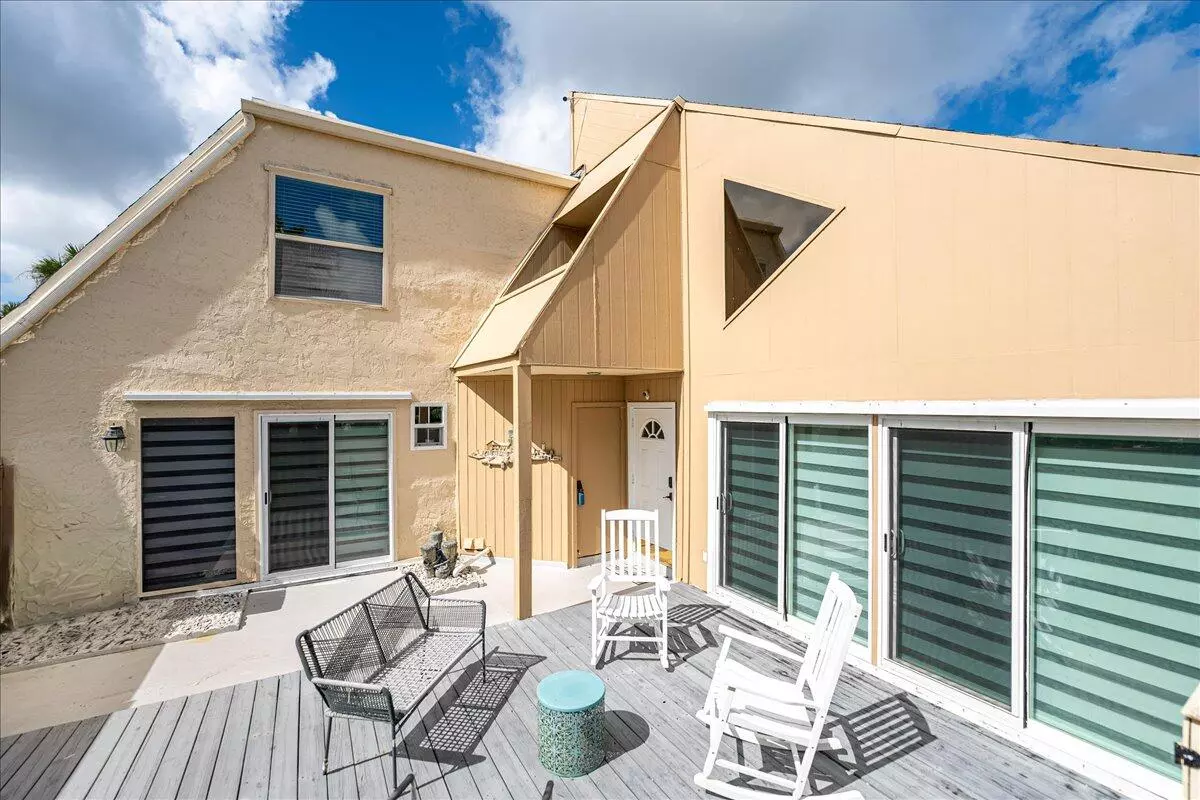
3 Beds
2.1 Baths
1,764 SqFt
3 Beds
2.1 Baths
1,764 SqFt
Key Details
Property Type Townhouse
Sub Type Townhouse
Listing Status Active
Purchase Type For Sale
Square Footage 1,764 sqft
Price per Sqft $163
Subdivision Tarpon Bay Villas
MLS Listing ID RX-11034850
Style Patio Home,Townhouse
Bedrooms 3
Full Baths 2
Half Baths 1
Construction Status Resale
HOA Fees $200/mo
HOA Y/N Yes
Year Built 1981
Annual Tax Amount $5,924
Tax Year 2024
Lot Size 1,632 Sqft
Property Description
Location
State FL
County St. Lucie
Area 7180
Zoning RES
Rooms
Other Rooms Great
Master Bath Mstr Bdrm - Ground
Interior
Interior Features Ctdrl/Vault Ceilings, Entry Lvl Lvng Area, Pantry, Sky Light(s), Walk-in Closet
Heating Central
Cooling Ceiling Fan, Central
Flooring Vinyl Floor
Furnishings Furniture Negotiable
Exterior
Exterior Feature Open Balcony, Open Porch
Garage 2+ Spaces
Utilities Available Cable, Public Sewer, Public Water
Amenities Available Sidewalks
Waterfront No
Waterfront Description None
View Garden
Exposure South
Private Pool No
Building
Lot Description < 1/4 Acre
Story 2.00
Foundation Frame, Stucco
Unit Floor 1
Construction Status Resale
Others
Pets Allowed Yes
HOA Fee Include Common Areas,Lawn Care,Parking,Reserve Funds,Sewer,Trash Removal,Water
Senior Community No Hopa
Restrictions Lease OK,Maximum # Vehicles,No Lease 1st Year
Security Features None
Acceptable Financing Cash, Conventional, FHA
Membership Fee Required No
Listing Terms Cash, Conventional, FHA
Financing Cash,Conventional,FHA
Pets Description No Restrictions

“Our team is available for any questions you have! We take pride in educating our customers on the lifestyle of our area and the lifecycle of a transaction.
We are here for you every step of the way.”






