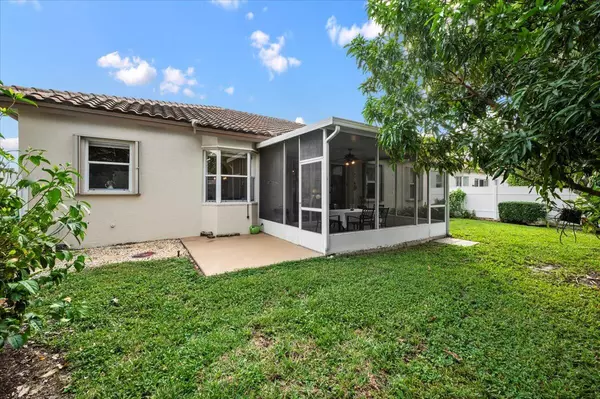
3 Beds
2 Baths
1,921 SqFt
3 Beds
2 Baths
1,921 SqFt
Key Details
Property Type Single Family Home
Sub Type Single Family Detached
Listing Status Active
Purchase Type For Sale
Square Footage 1,921 sqft
Price per Sqft $260
Subdivision Cypress Woods 2, Summer Chase
MLS Listing ID RX-11034537
Style Ranch
Bedrooms 3
Full Baths 2
Construction Status Resale
HOA Fees $469/mo
HOA Y/N Yes
Year Built 1997
Annual Tax Amount $4,741
Tax Year 2023
Lot Size 6,588 Sqft
Property Description
Location
State FL
County Palm Beach
Community Summer Chase, Cypress Woods 2
Area 5790
Zoning RTS
Rooms
Other Rooms Den/Office, Family
Master Bath Dual Sinks, Mstr Bdrm - Ground, Separate Shower, Separate Tub
Interior
Interior Features Ctdrl/Vault Ceilings, Entry Lvl Lvng Area, Foyer, French Door, Pantry, Volume Ceiling, Walk-in Closet
Heating Central, Electric
Cooling Ceiling Fan, Central
Flooring Carpet, Ceramic Tile
Furnishings Furniture Negotiable
Exterior
Exterior Feature Auto Sprinkler, Fence, Fruit Tree(s), Screen Porch, Shutters, Zoned Sprinkler
Garage 2+ Spaces, Driveway, Garage - Attached
Garage Spaces 2.0
Community Features Sold As-Is, Gated Community
Utilities Available Cable, Public Sewer, Public Water
Amenities Available Billiards, Bocce Ball, Clubhouse, Fitness Center, Game Room, Lobby, Manager on Site, Pickleball, Pool, Sauna, Shuffleboard, Sidewalks, Spa-Hot Tub, Street Lights, Tennis
Waterfront No
Waterfront Description None
View Garden
Roof Type S-Tile
Present Use Sold As-Is
Exposure South
Private Pool No
Building
Lot Description < 1/4 Acre, Sidewalks
Story 1.00
Unit Features Corner
Foundation CBS
Construction Status Resale
Others
Pets Allowed Yes
HOA Fee Include Cable,Common Areas,Lawn Care,Management Fees,Manager,Recrtnal Facility,Security,Trash Removal
Senior Community Verified
Restrictions Buyer Approval,Commercial Vehicles Prohibited,Interview Required,No Boat,No Lease 1st Year,Tenant Approval
Security Features Burglar Alarm,Entry Card,Entry Phone,Gate - Unmanned
Acceptable Financing Cash, Conventional
Membership Fee Required No
Listing Terms Cash, Conventional
Financing Cash,Conventional
Pets Description No Aggressive Breeds, Number Limit

“Our team is available for any questions you have! We take pride in educating our customers on the lifestyle of our area and the lifecycle of a transaction.
We are here for you every step of the way.”






