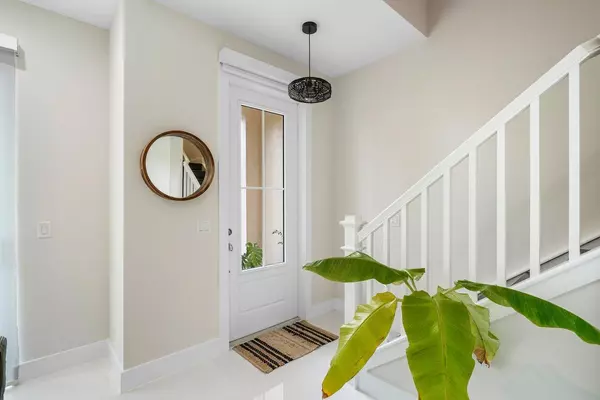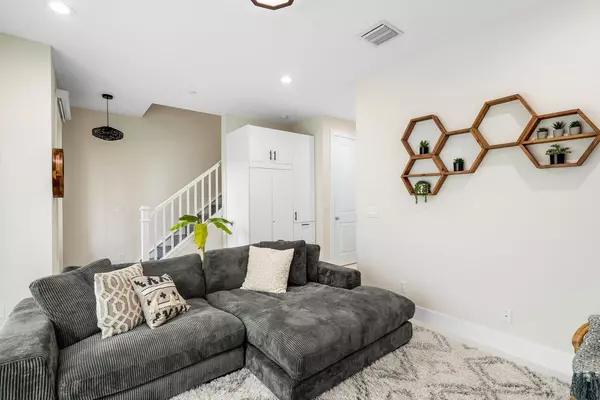
3 Beds
3.1 Baths
2,252 SqFt
3 Beds
3.1 Baths
2,252 SqFt
Key Details
Property Type Townhouse
Sub Type Townhouse
Listing Status Active
Purchase Type For Sale
Square Footage 2,252 sqft
Price per Sqft $425
Subdivision Alton Neighborhood
MLS Listing ID RX-11034226
Style Townhouse
Bedrooms 3
Full Baths 3
Half Baths 1
Construction Status Resale
HOA Fees $458/mo
HOA Y/N Yes
Year Built 2020
Annual Tax Amount $14,196
Tax Year 2023
Lot Size 1,816 Sqft
Property Description
Location
State FL
County Palm Beach
Community Alton
Area 5320
Zoning PCD(ci
Rooms
Other Rooms Den/Office, Laundry-Inside
Master Bath Dual Sinks, Mstr Bdrm - Upstairs
Interior
Interior Features Foyer, Kitchen Island, Upstairs Living Area
Heating Central, Electric
Cooling Central, Electric
Flooring Laminate, Tile
Furnishings Unfurnished
Exterior
Exterior Feature Covered Balcony, Covered Patio
Garage 2+ Spaces, Garage - Attached
Garage Spaces 2.0
Community Features Sold As-Is
Utilities Available Cable, Electric, Gas Natural, Public Sewer, Public Water
Amenities Available Bike - Jog, Clubhouse, Dog Park, Fitness Center, Game Room, Park, Playground, Pool, Sidewalks, Street Lights, Tennis
Waterfront No
Waterfront Description None
View Garden, Lake
Roof Type Concrete Tile,Other
Present Use Sold As-Is
Exposure East
Private Pool No
Building
Lot Description West of US-1
Story 3.00
Unit Features Multi-Level
Foundation CBS, Other
Unit Floor 1
Construction Status Resale
Schools
Elementary Schools Marsh Pointe Elementary
Middle Schools Watson B. Duncan Middle School
High Schools William T. Dwyer High School
Others
Pets Allowed Restricted
HOA Fee Include Cable,Common Areas,Lawn Care,Pool Service,Recrtnal Facility
Senior Community No Hopa
Restrictions Buyer Approval
Acceptable Financing Cash, Conventional
Membership Fee Required No
Listing Terms Cash, Conventional
Financing Cash,Conventional

“Our team is available for any questions you have! We take pride in educating our customers on the lifestyle of our area and the lifecycle of a transaction.
We are here for you every step of the way.”






