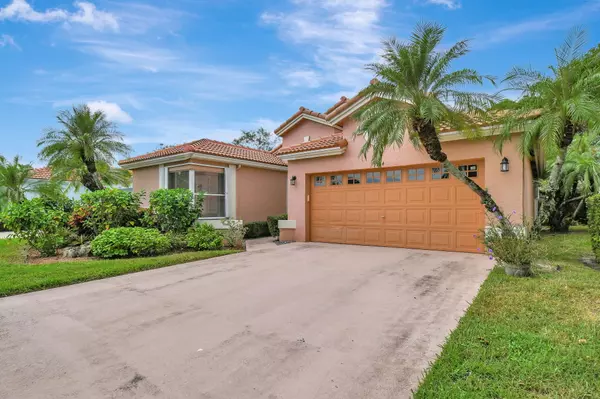
3 Beds
2 Baths
2,187 SqFt
3 Beds
2 Baths
2,187 SqFt
OPEN HOUSE
Sat Nov 23, 1:00pm - 3:00pm
Key Details
Property Type Single Family Home
Sub Type Single Family Detached
Listing Status Active
Purchase Type For Sale
Square Footage 2,187 sqft
Price per Sqft $228
Subdivision Palm Isles
MLS Listing ID RX-11034003
Style < 4 Floors,Ranch
Bedrooms 3
Full Baths 2
Construction Status Resale
HOA Fees $563/mo
HOA Y/N Yes
Year Built 1994
Annual Tax Amount $3,024
Tax Year 2023
Lot Size 5,000 Sqft
Property Description
Location
State FL
County Palm Beach
Area 4600
Zoning RS
Rooms
Other Rooms Laundry-Garage
Master Bath Dual Sinks, Mstr Bdrm - Ground, Spa Tub & Shower
Interior
Interior Features Ctdrl/Vault Ceilings, Custom Mirror, Entry Lvl Lvng Area, Roman Tub, Sky Light(s), Walk-in Closet
Heating Central, Electric
Cooling Ceiling Fan, Central, Electric
Flooring Laminate, Tile
Furnishings Unfurnished
Exterior
Exterior Feature Auto Sprinkler, Open Patio, Shutters
Garage Garage - Attached
Garage Spaces 2.0
Community Features Gated Community
Utilities Available Cable, Public Sewer, Public Water
Amenities Available Bike - Jog, Billiards, Cafe/Restaurant, Clubhouse, Community Room, Fitness Center, Fitness Trail, Game Room, Library, Pool, Sauna, Sidewalks, Tennis
Waterfront No
Waterfront Description None
View Garden
Roof Type Barrel
Exposure East
Private Pool No
Building
Lot Description < 1/4 Acre, Sidewalks
Story 1.00
Foundation CBS
Construction Status Resale
Others
Pets Allowed Restricted
HOA Fee Include Cable,Lawn Care,Maintenance-Exterior,Trash Removal
Senior Community Verified
Restrictions Buyer Approval,No Lease First 2 Years,No RV,No Truck
Security Features Gate - Manned
Acceptable Financing Cash, Conventional
Membership Fee Required No
Listing Terms Cash, Conventional
Financing Cash,Conventional
Pets Description Size Limit

“Our team is available for any questions you have! We take pride in educating our customers on the lifestyle of our area and the lifecycle of a transaction.
We are here for you every step of the way.”






