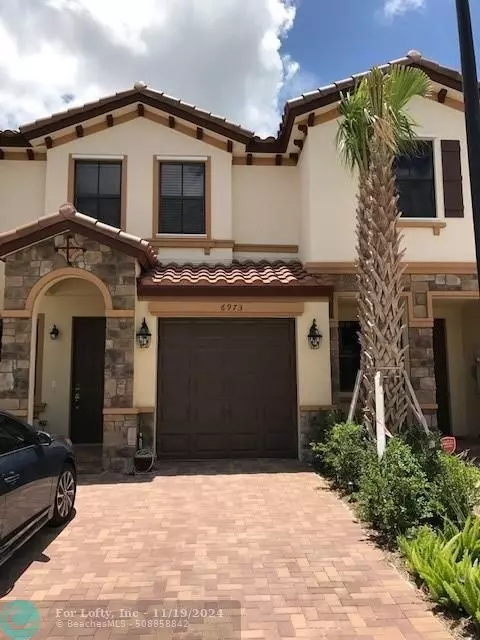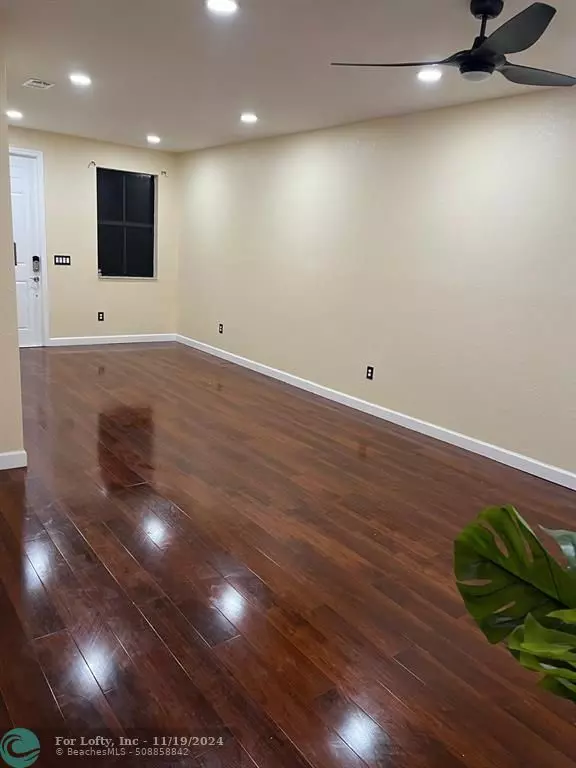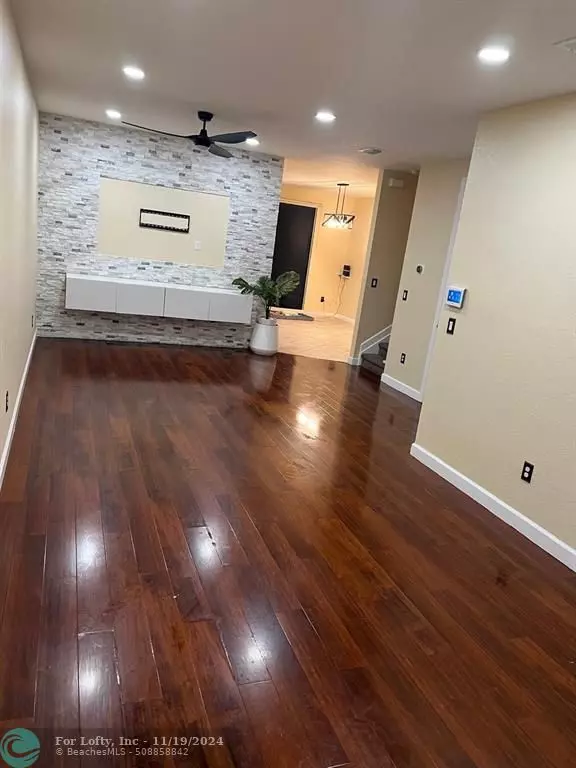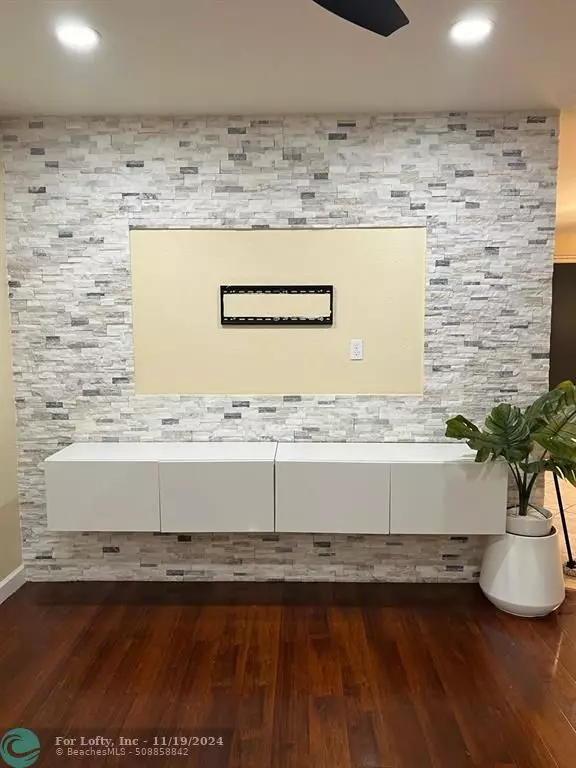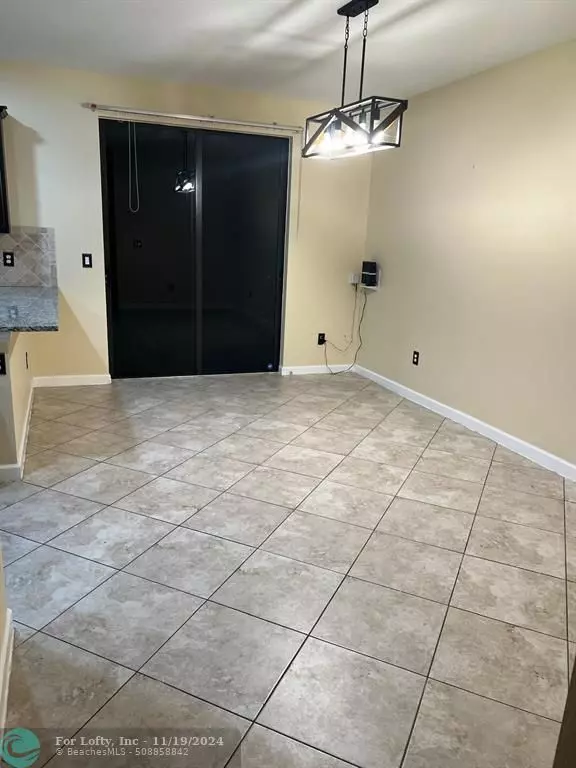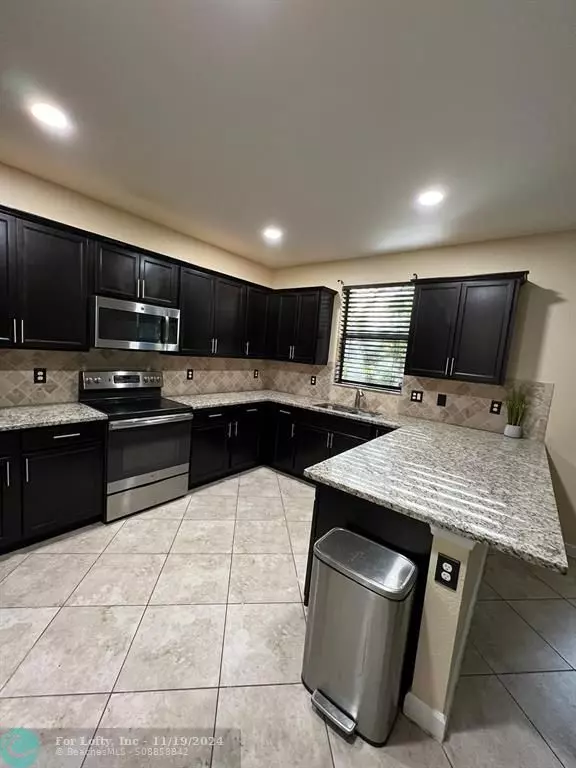
3 Beds
2.5 Baths
1,466 SqFt
3 Beds
2.5 Baths
1,466 SqFt
Key Details
Property Type Townhouse
Sub Type Townhouse
Listing Status Active
Purchase Type For Sale
Square Footage 1,466 sqft
Price per Sqft $337
Subdivision Ashton Parc
MLS Listing ID F10469778
Style Townhouse Fee Simple
Bedrooms 3
Full Baths 2
Half Baths 1
Construction Status Resale
HOA Fees $192/mo
HOA Y/N Yes
Year Built 2017
Annual Tax Amount $9,241
Tax Year 2023
Property Description
Location
State FL
County Broward County
Area North Broward Turnpike To 441 (3511-3524)
Building/Complex Name Ashton Parc
Rooms
Bedroom Description Master Bedroom Upstairs
Other Rooms Family Room, Other
Dining Room Dining/Living Room, Kitchen Dining, Snack Bar/Counter
Interior
Interior Features First Floor Entry, Split Bedroom
Heating Central Heat, Electric Heat
Cooling Ceiling Fans, Central Cooling, Electric Cooling
Flooring Carpeted Floors, Tile Floors, Wood Floors
Equipment Dishwasher, Disposal, Dryer, Electric Range, Electric Water Heater, Microwave, Refrigerator, Smoke Detector, Washer
Furnishings Unfurnished
Exterior
Exterior Feature Open Porch, Patio, Storm/Security Shutters
Garage Attached
Garage Spaces 1.0
Amenities Available Bike/Jog Path, Pool
Waterfront No
Water Access N
Private Pool No
Building
Unit Features Garden View
Foundation Cbs Construction
Unit Floor 1
Construction Status Resale
Schools
Elementary Schools Tradewinds
Middle Schools Lyons Creek
High Schools Monarch
Others
Pets Allowed Yes
HOA Fee Include 192
Senior Community No HOPA
Restrictions Okay To Lease 1st Year
Security Features Burglar Alarm,Security Patrol
Acceptable Financing Cash, Conventional, FHA
Membership Fee Required No
Listing Terms Cash, Conventional, FHA
Pets Description No Restrictions


“Our team is available for any questions you have! We take pride in educating our customers on the lifestyle of our area and the lifecycle of a transaction.
We are here for you every step of the way.”

