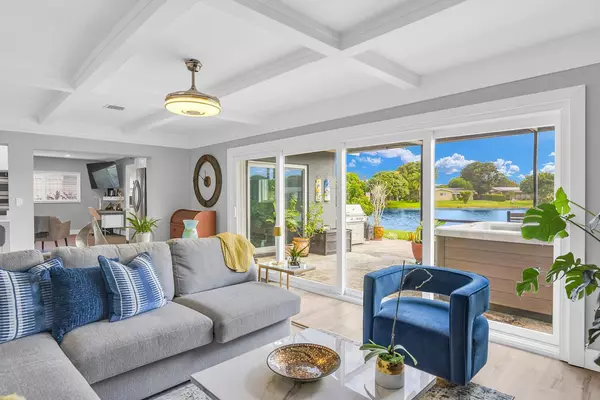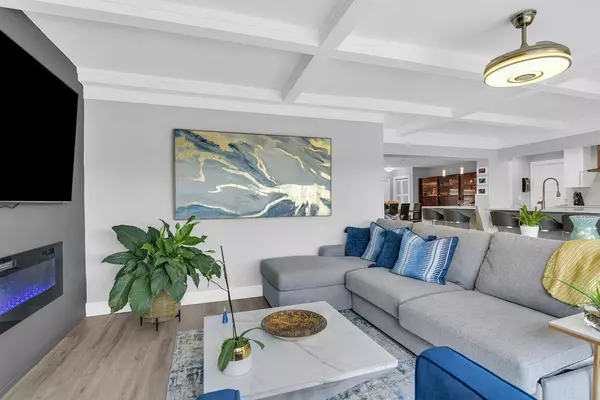
2 Beds
2 Baths
1,639 SqFt
2 Beds
2 Baths
1,639 SqFt
Key Details
Property Type Single Family Home
Sub Type Single Family Detached
Listing Status Active
Purchase Type For Sale
Square Footage 1,639 sqft
Price per Sqft $396
Subdivision Coco Wood Lakes Sec 1
MLS Listing ID RX-11033574
Style < 4 Floors,Ranch
Bedrooms 2
Full Baths 2
Construction Status Resale
HOA Fees $177/mo
HOA Y/N Yes
Leases Per Year 2
Year Built 1978
Annual Tax Amount $6,394
Tax Year 2024
Lot Size 10 Sqft
Property Description
Location
State FL
County Palm Beach
Community Coco Wood Lakes
Area 4630
Zoning RH
Rooms
Other Rooms Den/Office, Family, Laundry-Garage
Master Bath 2 Master Suites, Combo Tub/Shower, Mstr Bdrm - Ground, Separate Shower
Interior
Interior Features Entry Lvl Lvng Area, Foyer, Split Bedroom, Walk-in Closet
Heating Central, Electric
Cooling Ceiling Fan, Central
Flooring Other, Tile, Vinyl Floor
Furnishings Furniture Negotiable,Unfurnished
Exterior
Exterior Feature Covered Patio, Fruit Tree(s), Lake/Canal Sprinkler, Open Patio, Screened Patio
Garage 2+ Spaces, Driveway, Garage - Attached, Street
Garage Spaces 1.0
Community Features Sold As-Is
Utilities Available Cable, Electric, Public Sewer, Public Water, Underground
Amenities Available Bike - Jog, Billiards, Clubhouse, Fitness Center, Game Room, Manager on Site, Pickleball, Pool, Shuffleboard, Sidewalks, Spa-Hot Tub, Street Lights
Waterfront Yes
Waterfront Description Lake,Pond
View Garden, Lake, Pond
Roof Type Comp Shingle
Present Use Sold As-Is
Exposure West
Private Pool No
Building
Lot Description < 1/4 Acre, Paved Road, Public Road, Sidewalks, West of US-1
Story 1.00
Foundation CBS, Other
Construction Status Resale
Schools
Elementary Schools Hagen Road Elementary School
Middle Schools Carver Community Middle School
High Schools Spanish River Community High School
Others
Pets Allowed Yes
HOA Fee Include Common Areas,Common R.E. Tax,Manager,Pool Service,Recrtnal Facility,Reserve Funds
Senior Community Verified
Restrictions Buyer Approval,Lease OK,Lease OK w/Restrict,Tenant Approval
Security Features None
Acceptable Financing Cash, Conventional, FHA, VA
Membership Fee Required No
Listing Terms Cash, Conventional, FHA, VA
Financing Cash,Conventional,FHA,VA

“Our team is available for any questions you have! We take pride in educating our customers on the lifestyle of our area and the lifecycle of a transaction.
We are here for you every step of the way.”






